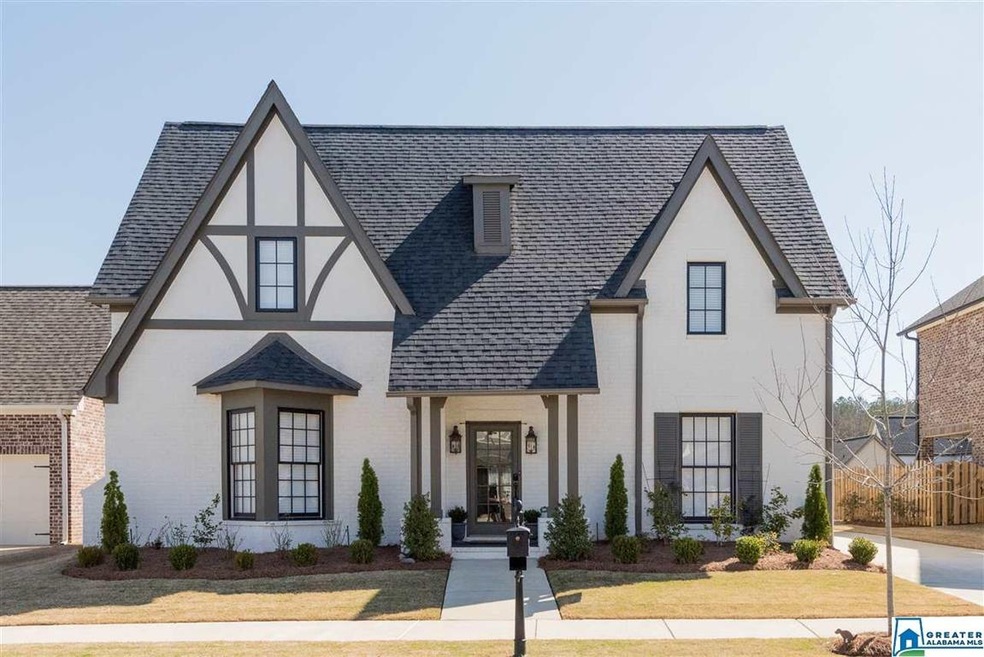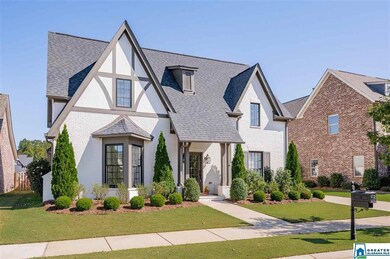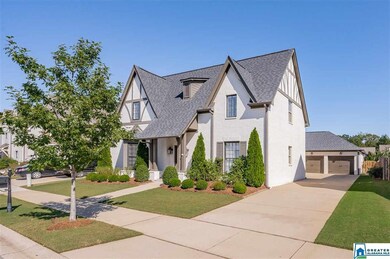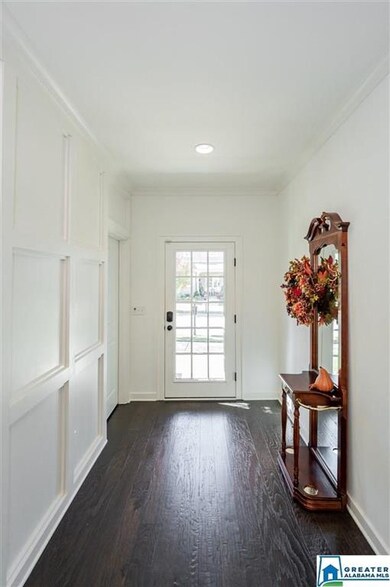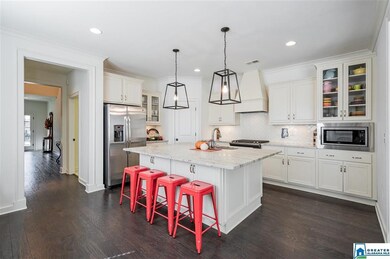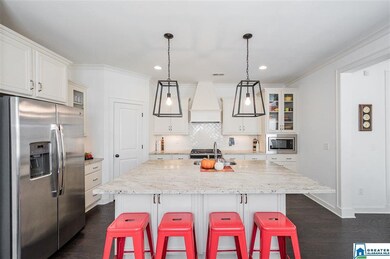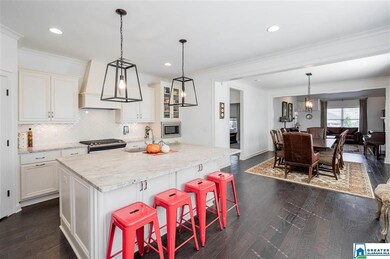
4076 Noyak Rd Hoover, AL 35226
Ross Bridge NeighborhoodEstimated Value: $615,701
Highlights
- Golf Course Community
- In Ground Pool
- Clubhouse
- Deer Valley Elementary School Rated A+
- Fishing
- Pond
About This Home
As of December 2020Exceptionally well-appointed home in the Hamptons at Ross Bridge. More than meets the eye and sure to impress! 4 bedrooms, 3.5 bathrooms with a gorgeous color palette of whites & neutrals throughout. The master bedroom suite as well as bedrooms 1 & 2 are located on the main level while the upstairs features an oversized den, bedroom, full bathroom & walk-in attic storage. The kitchen boasts a large island with breakfast bar, stainless appliances, quartz countertops & beautiful subway tile backsplash. Large dining area open to the living room with soaring ceilings, a gas fireplace, & large widows overlooking an amazing backyard. The master suite has a serene, spa-like bath w/ tile shower, separate vanities, deep soaking tub & a large walk-in closet. Custom lighting, fenced-in yard w/ upgraded landscaping, gas line for grill, gorgeous tumbled block patio addition w/ fireplace, stone walkway, custom master closet shelving, instant hot water recirculating system. Add'l photos 10/16/20.
Home Details
Home Type
- Single Family
Est. Annual Taxes
- $3,276
Year Built
- Built in 2015
Lot Details
- 8,712 Sq Ft Lot
- Fenced Yard
- Interior Lot
- Sprinkler System
HOA Fees
- $88 Monthly HOA Fees
Parking
- 3 Car Attached Garage
- Garage on Main Level
- Front Facing Garage
- Driveway
- Off-Street Parking
Home Design
- Slab Foundation
- Ridge Vents on the Roof
- HardiePlank Siding
- Four Sided Brick Exterior Elevation
Interior Spaces
- 1.5-Story Property
- Crown Molding
- Smooth Ceilings
- Cathedral Ceiling
- Ceiling Fan
- Recessed Lighting
- Ventless Fireplace
- Gas Fireplace
- Double Pane Windows
- Window Treatments
- Living Room with Fireplace
- Dining Room
- Den
- Screened Porch
- Pull Down Stairs to Attic
Kitchen
- Breakfast Bar
- Gas Oven
- Gas Cooktop
- Stove
- Built-In Microwave
- Dishwasher
- Stainless Steel Appliances
- Kitchen Island
- Stone Countertops
- Disposal
Flooring
- Wood
- Carpet
- Tile
Bedrooms and Bathrooms
- 4 Bedrooms
- Primary Bedroom on Main
- Walk-In Closet
- Split Vanities
- Garden Bath
- Separate Shower
- Linen Closet In Bathroom
Laundry
- Laundry Room
- Laundry on main level
- Washer and Electric Dryer Hookup
Pool
- In Ground Pool
- Fence Around Pool
Outdoor Features
- Pond
- Screened Patio
- Exterior Lighting
Utilities
- Central Heating and Cooling System
- Dual Heating Fuel
- Underground Utilities
- Electric Water Heater
Listing and Financial Details
- Assessor Parcel Number 39-00-18-2-014-012.000
Community Details
Overview
- Association fees include common grounds mntc, management fee, reserve for improvements, utilities for comm areas
- Community Management Asso Association, Phone Number (205) 517-8313
- The community has rules related to allowable golf cart usage in the community
Amenities
- Clubhouse
Recreation
- Golf Course Community
- Community Playground
- Community Pool
- Fishing
- Park
- Bike Trail
Ownership History
Purchase Details
Home Financials for this Owner
Home Financials are based on the most recent Mortgage that was taken out on this home.Purchase Details
Home Financials for this Owner
Home Financials are based on the most recent Mortgage that was taken out on this home.Similar Homes in the area
Home Values in the Area
Average Home Value in this Area
Purchase History
| Date | Buyer | Sale Price | Title Company |
|---|---|---|---|
| Reasor Juanita Wright | $498,100 | -- | |
| Woloszyn John | $431,000 | -- |
Mortgage History
| Date | Status | Borrower | Loan Amount |
|---|---|---|---|
| Open | Reasor Juanita Wright | $398,400 | |
| Previous Owner | Woloszyn John | $331,000 |
Property History
| Date | Event | Price | Change | Sq Ft Price |
|---|---|---|---|---|
| 12/01/2020 12/01/20 | Sold | $498,100 | 0.0% | $159 / Sq Ft |
| 10/10/2020 10/10/20 | For Sale | $498,000 | +15.5% | $159 / Sq Ft |
| 04/28/2017 04/28/17 | Sold | $431,000 | -0.7% | $138 / Sq Ft |
| 03/17/2017 03/17/17 | For Sale | $433,900 | -- | $139 / Sq Ft |
Tax History Compared to Growth
Tax History
| Year | Tax Paid | Tax Assessment Tax Assessment Total Assessment is a certain percentage of the fair market value that is determined by local assessors to be the total taxable value of land and additions on the property. | Land | Improvement |
|---|---|---|---|---|
| 2024 | $3,672 | $60,060 | -- | -- |
| 2022 | $3,392 | $51,710 | $11,500 | $40,210 |
| 2021 | $3,343 | $46,770 | $11,500 | $35,270 |
| 2020 | $3,276 | $45,710 | $11,500 | $34,210 |
| 2019 | $3,343 | $48,360 | $0 | $0 |
| 2018 | $3,115 | $43,640 | $0 | $0 |
| 2017 | $3,015 | $42,260 | $0 | $0 |
| 2016 | $2,902 | $40,700 | $0 | $0 |
| 2015 | $1,210 | $8,340 | $0 | $0 |
Agents Affiliated with this Home
-
Kate Giffin

Seller's Agent in 2020
Kate Giffin
Keller Williams Realty Vestavia
(205) 873-1025
53 in this area
80 Total Sales
-
C
Buyer's Agent in 2020
Cynthia Scott
Realty Consultants
-
Elizabeth Harris

Buyer's Agent in 2017
Elizabeth Harris
ARC Realty Cahaba Heights
(205) 587-7386
82 Total Sales
Map
Source: Greater Alabama MLS
MLS Number: 898230
APN: 39-00-18-2-014-012.000
- 4490 Tuckahoe Ln
- 4460 Tuckahoe Ln
- 4461 Tuckahoe Ln
- 2633 Montauk Rd
- 2492 Montauk Rd
- 4371 Abbotts Way
- 1629 Shannon Rd
- 4000 Dunemere Ln
- 2370 Freestone Ridge Cove
- 1939 Wilton Trace
- 4186 Arnold Ln
- 4091 Adrian St
- 4094 Adrian St
- 4182 Arnold Ln
- 4083 Adrian St
- 1351 Golden Forest Dr
- 1916 Heartpine Dr
- 1920 Heartpine Dr
- 4067 Adrian St
- 4079 Adrian St
- 4076 Noyak Rd Unit 152
- 4076 Noyak Rd
- 4072 Noyak Rd Unit 151
- 4072 Noyak Rd
- 4064 Noyak Rd Unit 149
- 4064 Noyak Rd
- 4068 Noyak Rd
- 2317 Southampton Dr
- 2317 Southampton Dr
- 2313 Southampton Dr
- 2313 Southampton Dr
- 2313 Southampton Dr
- 2313 Southampton Dr Unit 160
- 2321 Southampton Dr
- 2321 Southampton Dr
- 4080 Noyak Rd Unit 152
- 4084 Noyak Rd Unit 154
- 4084 Noyak Rd
- 4073 Noyak Rd Unit 144
- 4060 Noyak Rd Unit 148
