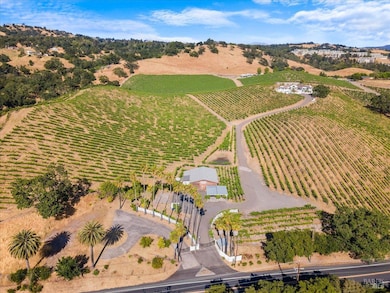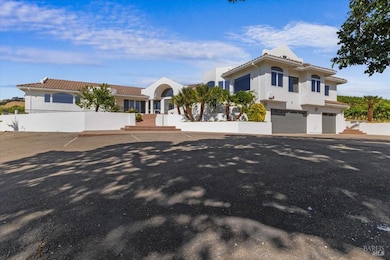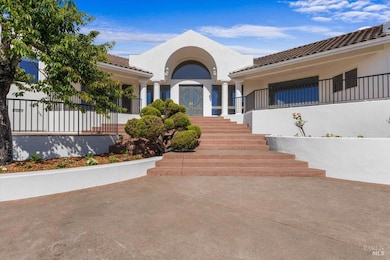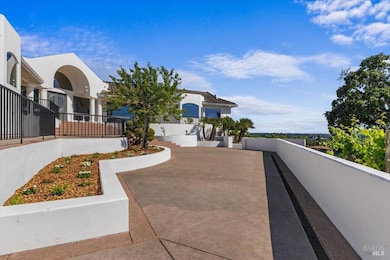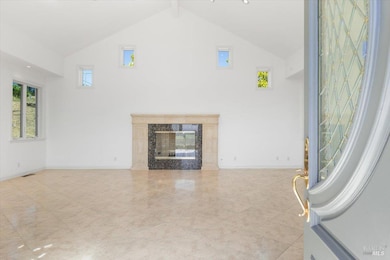4076 Old Redwood Hwy Santa Rosa, CA 95403
Fountaingrove NeighborhoodEstimated payment $21,522/month
Highlights
- Wine Cellar
- Custom Home
- Vineyard View
- Santa Rosa High School Rated A-
- 26.21 Acre Lot
- Vineyard
About This Home
Perched atop a gently rising knoll with dramatic views of Santa Rosa's renowned Wine Country is an extraordinary 26.21-acre vineyard estate offering an unrivaled blend of luxury living & boutique wine production. A fusion of lifestyle & legacy, the property includes a custom-built residence, tasting room & event venue, seasonal pond, building pad, billboard & thriving vineyard. Built in 1998, the sprawling 4,094 SF custom home boasts 4 bedrooms, 3.5 bathrooms & top of the world views. Expansive windows frame panoramic west-facing views beneath soaring vaulted ceilings. A chef's kitchen & large dining & living room with bar area for hosting and your very own pickleball/basketball court. The 2,000 SF tasting room offers granite counters, restroom, an insulated finished storage area & a pergola-covered patio with seating for up to 40 guests. The estate holds a rare use permit allowing multiple events per year. The Russian River Valley AVA vineyard includes 9 acres of Chardonnay & 7.5 acres of Pinot Noir with separate irrigation well with 10,000 gallon storage tank. A separate building pad offers potential for expansion or a guest house. With high visibility along Old Redwood Highway, the billboard rental income provides for added revenue.
Home Details
Home Type
- Single Family
Est. Annual Taxes
- $22,719
Year Built
- Built in 1998
Lot Details
- 26.21 Acre Lot
- Fenced
- Irregular Lot
Parking
- 3 Car Direct Access Garage
- Workshop in Garage
- Garage Door Opener
- Auto Driveway Gate
- Uncovered Parking
Property Views
- Vineyard
- Hills
Home Design
- Custom Home
- Spanish Architecture
- Side-by-Side
- Frame Construction
- Tile Roof
- Stucco
Interior Spaces
- 4,094 Sq Ft Home
- 2-Story Property
- Cathedral Ceiling
- Wood Burning Fireplace
- Wine Cellar
- Family Room Off Kitchen
- Living Room with Fireplace
- Formal Dining Room
- Home Office
Kitchen
- Breakfast Area or Nook
- Breakfast Bar
- Built-In Electric Oven
- Gas Cooktop
- Microwave
- Dishwasher
- Kitchen Island
- Granite Countertops
- Disposal
Flooring
- Carpet
- Marble
- Tile
Bedrooms and Bathrooms
- 4 Bedrooms
- Primary Bedroom on Main
- Walk-In Closet
- Jack-and-Jill Bathroom
- Bathroom on Main Level
- Tile Bathroom Countertop
- Dual Sinks
- Bathtub with Shower
- Window or Skylight in Bathroom
Laundry
- Laundry Room
- Laundry on main level
- Sink Near Laundry
- Gas Dryer Hookup
Home Security
- Security Gate
- Fire and Smoke Detector
- Fire Suppression System
Outdoor Features
- Seasonal Pond
- Pergola
- Front Porch
Farming
- Vineyard
Utilities
- Central Heating and Cooling System
- Natural Gas Connected
- Well
- Gas Water Heater
- Septic System
- Internet Available
Listing and Financial Details
- Assessor Parcel Number 058-020-010-000
Map
Home Values in the Area
Average Home Value in this Area
Tax History
| Year | Tax Paid | Tax Assessment Tax Assessment Total Assessment is a certain percentage of the fair market value that is determined by local assessors to be the total taxable value of land and additions on the property. | Land | Improvement |
|---|---|---|---|---|
| 2025 | $22,719 | $1,910,703 | $716,315 | $1,194,388 |
| 2024 | $22,719 | $1,873,240 | $702,270 | $1,170,970 |
| 2023 | $22,719 | $1,120,956 | $178,418 | $953,241 |
| 2022 | $12,950 | $1,098,992 | $174,920 | $934,566 |
| 2021 | $12,467 | $1,077,444 | $171,491 | $905,953 |
| 2020 | $12,435 | $1,066,398 | $169,733 | $896,665 |
| 2019 | $12,393 | $1,045,490 | $166,405 | $879,085 |
| 2018 | $11,757 | $1,024,993 | $163,143 | $861,850 |
| 2017 | $11,508 | $1,004,898 | $159,945 | $844,953 |
| 2016 | $11,419 | $985,195 | $156,809 | $828,386 |
| 2015 | -- | $970,398 | $154,454 | $815,944 |
| 2014 | -- | $951,392 | $151,429 | $799,963 |
Property History
| Date | Event | Price | List to Sale | Price per Sq Ft |
|---|---|---|---|---|
| 10/30/2025 10/30/25 | Price Changed | $3,750,000 | -16.7% | $916 / Sq Ft |
| 06/09/2025 06/09/25 | For Sale | $4,500,000 | -- | $1,099 / Sq Ft |
Purchase History
| Date | Type | Sale Price | Title Company |
|---|---|---|---|
| Interfamily Deed Transfer | -- | -- | |
| Interfamily Deed Transfer | -- | Financial Title Co | |
| Interfamily Deed Transfer | -- | First American Title | |
| Interfamily Deed Transfer | -- | First American Title |
Mortgage History
| Date | Status | Loan Amount | Loan Type |
|---|---|---|---|
| Closed | $500,000 | No Value Available |
Source: Bay Area Real Estate Information Services (BAREIS)
MLS Number: 325051257
APN: 058-020-011
- 235 Gambrel Cir
- 2065 Stonefield Ln
- 623 Semillon Ln
- 627 Semillon Ln
- 635 Semillon Ln
- 607 Semillon Ln
- 619 Semillon Ln
- 659 Semillon Ln
- 2111 Stonefield Ln Unit 12
- 2131 Stonefield Ln Unit 5
- 437 Semillon Ln
- Plan 1 at Round Barn
- Plan 3 at Round Barn
- Plan 2 at Round Barn
- 2003 Stonefield Ln
- 2008 Stonefield Ln
- 2016 Stonefield Ln Unit 9
- 3745 Crestview Dr
- 3593 Banyan St
- 3701 Crestview Dr
- 3589 Round Barn Blvd
- 297 Gambrel Cir
- 1163 Hopper Ave
- 3610 Mendocino Ave
- 4627 Thomas Lake Harris Dr
- 100 Fountaingrove Pkwy
- 3733 Mocha Ln
- 3680 Kelsey Knolls
- 3727 Lakebriar Place
- 200 Bicentennial Way
- 4034 Alexander David Ct
- 2705 Range Ave
- 2002 Camino Del Prado
- 2900 Mcbride Ln
- 2791 Mcbride Ln Unit 2791 McBride Lane 156
- 2605 Range Ave
- 2001 Piner Rd
- 2980 Bay Village Cir
- 1333 W Steele Ln
- 2055 Range Ave

