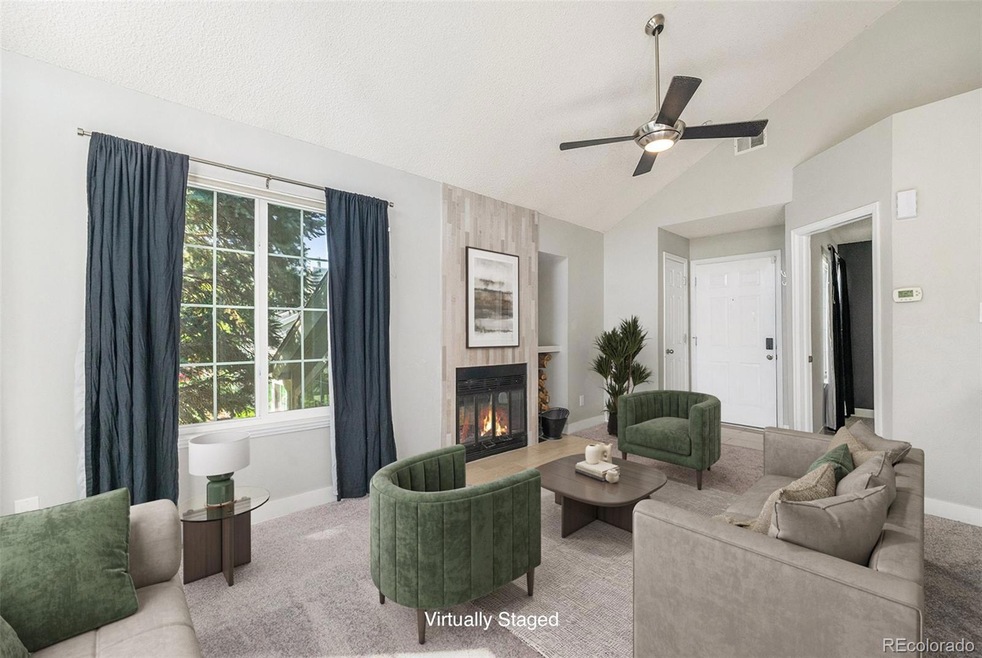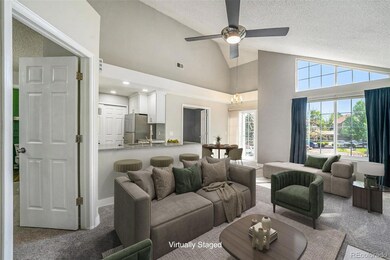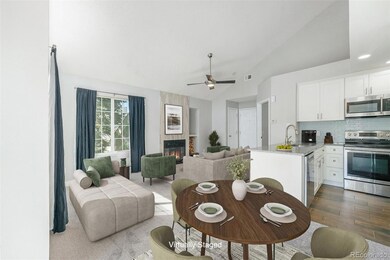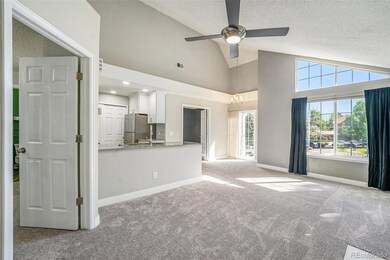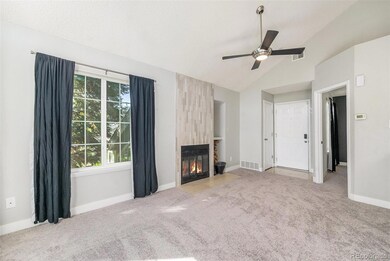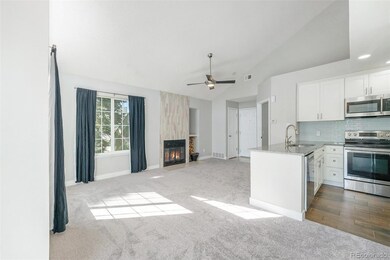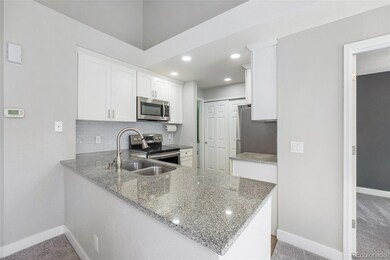4076 S Carson St Unit H Aurora, CO 80014
Meadow Hills NeighborhoodEstimated payment $1,736/month
Highlights
- Outdoor Pool
- Property is near public transit
- Granite Countertops
- No Units Above
- Vaulted Ceiling
- Balcony
About This Home
This light-filled 2-bedroom, 1-bath home offers an efficient 686 sq ft layout with soaring ceilings and expansive windows that flood the space with natural light. Enjoy brand-new carpet underfoot, a beautifully updated kitchen with granite countertops, stainless steel appliances, and fresh white cabinetry. The open-concept living area includes a cozy fireplace, vaulted ceilings, and a private balcony perfect for morning coffee. The spacious bathroom features modern tilework and sleek finishes. Additional perks include a newly installed dishwasher, upgraded lighting in the office, and an outdoor storage closet for added convenience. Located in a well-maintained community with a pool and lush green spaces, and just minutes from Cherry Creek State Park, I-225, and Light Rail. Ideal for first-time buyers, investors, or those seeking a low-maintenance lifestyle in a central location!
Listing Agent
LPT Realty Brokerage Email: eli@milehighpropertybros.com,720-369-8948 License #100071159 Listed on: 05/20/2025

Property Details
Home Type
- Condominium
Est. Annual Taxes
- $1,393
Year Built
- Built in 1983 | Remodeled
Lot Details
- No Units Above
- End Unit
- South Facing Home
- Landscaped
- Front and Back Yard Sprinklers
HOA Fees
- $310 Monthly HOA Fees
Home Design
- Entry on the 3rd floor
- Brick Exterior Construction
- Frame Construction
- Wood Siding
Interior Spaces
- 686 Sq Ft Home
- 1-Story Property
- Vaulted Ceiling
- Ceiling Fan
- Double Pane Windows
- Window Treatments
- Entrance Foyer
- Living Room with Fireplace
- Dining Room
Kitchen
- Oven
- Range
- Microwave
- Dishwasher
- Granite Countertops
- Disposal
Flooring
- Carpet
- Stone
- Tile
Bedrooms and Bathrooms
- 2 Main Level Bedrooms
- 1 Full Bathroom
Laundry
- Dryer
- Washer
Parking
- 1 Parking Space
- Driveway
Outdoor Features
- Outdoor Pool
- Balcony
Schools
- Polton Elementary School
- Prairie Middle School
- Overland High School
Utilities
- Forced Air Heating and Cooling System
- Heating System Uses Natural Gas
- Gas Water Heater
- High Speed Internet
- Cable TV Available
Additional Features
- Smoke Free Home
- Property is near public transit
Listing and Financial Details
- Assessor Parcel Number 032551011
Community Details
Overview
- Association fees include reserves, ground maintenance, maintenance structure, sewer, snow removal
- 8 Units
- The Colorado Management Specialist Association, Phone Number (720) 408-5402
- Low-Rise Condominium
- Meadow Hills Subdivision
- Community Parking
- Greenbelt
Recreation
- Community Pool
- Park
Map
Home Values in the Area
Average Home Value in this Area
Tax History
| Year | Tax Paid | Tax Assessment Tax Assessment Total Assessment is a certain percentage of the fair market value that is determined by local assessors to be the total taxable value of land and additions on the property. | Land | Improvement |
|---|---|---|---|---|
| 2024 | $1,229 | $17,661 | -- | -- |
| 2023 | $1,229 | $17,661 | $0 | $0 |
| 2022 | $1,051 | $14,414 | $0 | $0 |
| 2021 | $1,058 | $14,414 | $0 | $0 |
| 2020 | $971 | $13,428 | $0 | $0 |
| 2019 | $936 | $13,428 | $0 | $0 |
| 2018 | $741 | $9,986 | $0 | $0 |
| 2017 | $730 | $9,986 | $0 | $0 |
| 2016 | $613 | $7,865 | $0 | $0 |
| 2015 | $583 | $7,865 | $0 | $0 |
| 2014 | -- | $4,705 | $0 | $0 |
| 2013 | -- | $5,200 | $0 | $0 |
Property History
| Date | Event | Price | List to Sale | Price per Sq Ft |
|---|---|---|---|---|
| 12/02/2025 12/02/25 | Price Changed | $249,900 | -9.1% | $364 / Sq Ft |
| 11/07/2025 11/07/25 | Price Changed | $275,000 | -4.8% | $401 / Sq Ft |
| 09/02/2025 09/02/25 | Price Changed | $289,000 | -2.0% | $421 / Sq Ft |
| 06/19/2025 06/19/25 | Price Changed | $295,000 | -1.3% | $430 / Sq Ft |
| 05/20/2025 05/20/25 | For Sale | $299,000 | -- | $436 / Sq Ft |
Purchase History
| Date | Type | Sale Price | Title Company |
|---|---|---|---|
| Warranty Deed | $320,000 | First American Title | |
| Warranty Deed | $179,000 | Land Title Guarantee Co | |
| Warranty Deed | $105,000 | -- | |
| Interfamily Deed Transfer | -- | Title America | |
| Warranty Deed | $74,900 | -- | |
| Deed | -- | -- | |
| Deed | -- | -- |
Mortgage History
| Date | Status | Loan Amount | Loan Type |
|---|---|---|---|
| Previous Owner | $288,000 | New Conventional | |
| Previous Owner | $80,382 | FHA | |
| Previous Owner | $101,850 | FHA | |
| Previous Owner | $74,700 | FHA | |
| Previous Owner | $73,100 | FHA |
Source: REcolorado®
MLS Number: 4810404
APN: 2073-06-3-39-040
- 4064 S Carson St Unit 101
- 4066 S Atchison Way Unit 101
- 4066 S Atchison Way Unit 301
- 4035 S Dillon Way Unit 204
- 4068 S Atchison Way Unit 202
- 4068 S Atchison Way Unit 101
- 4062 S Atchison Way Unit 101
- 14333 E Napa Place Unit 5D
- 4070 S Atchison Way Unit 101
- 4074 S Atchison Way Unit 101
- 3952 S Carson St Unit 103
- 3993 S Dillon Way Unit 103
- 4052 S Abilene Cir Unit C
- 4034 S Atchison Way
- 4046 S Abilene Cir Unit B
- 13950 E Oxford Place Unit A210
- 13950 E Oxford Place Unit B206
- 13950 E Oxford Place Unit B204
- 13942 E Princeton Place Unit C
- 4242 S Blackhawk Cir Unit 4D
- 4044 S Carson St Unit F
- 3912 S Carson St
- 13917 E Oxford Place
- 4271 S Blackhawk Cir Unit 2C
- 4260 S Cimarron Way
- 14532 E Radcliff Dr
- 13742 E Lehigh Ave Unit 13742 E Lehigh Ave Unit F
- 14298 E Hampden Ave
- 14012 E Tufts Dr
- 14808 E Tufts Ave
- 14120 E Temple Dr Unit Y06
- 14110 E Temple Dr Unit X01
- 3530 S Fairplay Way
- 4404 S Hannibal Way
- 15805 E Oxford Ave
- 3976 S Jasper Ct
- 3696 S Jasper St
- 4174 S Kalispell St
- 4943 S Carson St
- 4262 S Laredo Way
