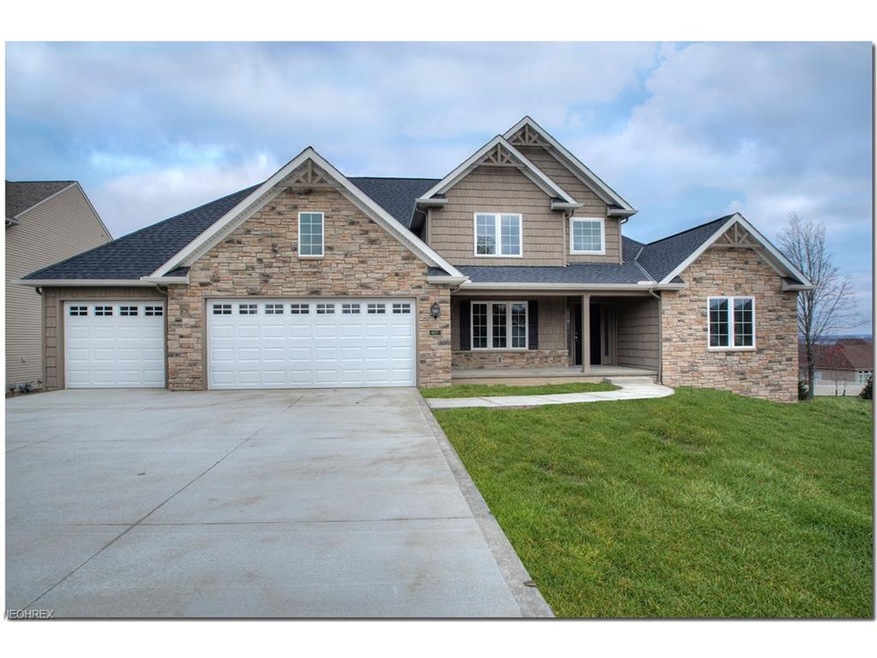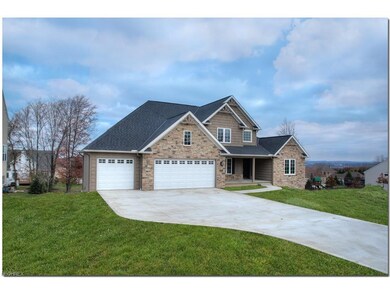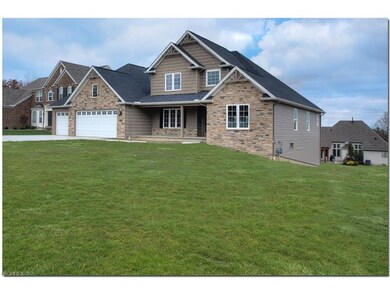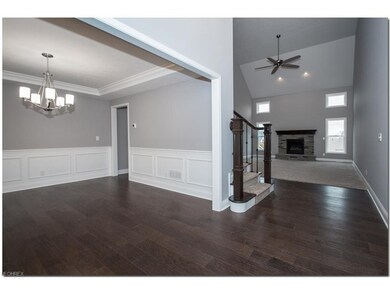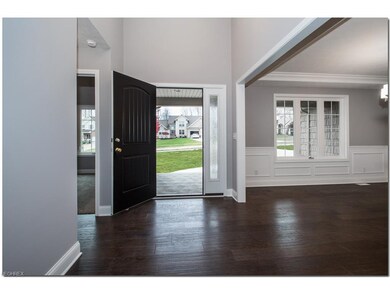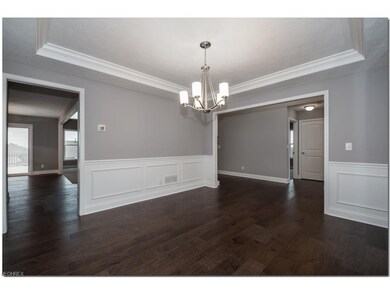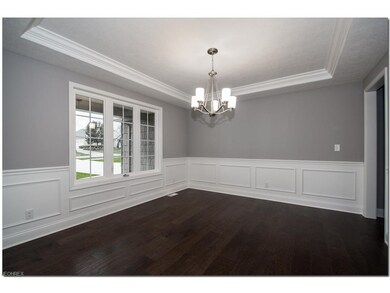
4077 Deer Run Independence, OH 44131
4
Beds
2.5
Baths
2,634
Sq Ft
0.36
Acres
Highlights
- Newly Remodeled
- Cape Cod Architecture
- 1 Fireplace
- City View
- Deck
- Cul-De-Sac
About This Home
As of August 2020Newly constructed cape cod home located in Hunter's Glen. Beautiful downtown Cleveland view. Front porch and incredible walkout basement. Home features four bedrooms, soaring two story great room, and study. Kitchen is well appointed with center island and walk in pantry. First floor laundry. Three car garage and view of the city.
Home Details
Home Type
- Single Family
Est. Annual Taxes
- $10,873
Year Built
- Built in 2017 | Newly Remodeled
Lot Details
- 0.36 Acre Lot
- Lot Dimensions are 90x171
- Cul-De-Sac
- South Facing Home
HOA Fees
- $26 Monthly HOA Fees
Parking
- 3 Car Attached Garage
Home Design
- Cape Cod Architecture
- Brick Exterior Construction
- Asphalt Roof
- Stone Siding
- Vinyl Construction Material
Interior Spaces
- 2,634 Sq Ft Home
- 2-Story Property
- 1 Fireplace
- City Views
- Carbon Monoxide Detectors
Kitchen
- Range
- Microwave
- Dishwasher
- Disposal
Bedrooms and Bathrooms
- 4 Bedrooms
Unfinished Basement
- Walk-Out Basement
- Basement Fills Entire Space Under The House
Outdoor Features
- Deck
- Patio
- Porch
Utilities
- Forced Air Heating and Cooling System
- Heating System Uses Gas
Community Details
- Association fees include insurance
- Hunter's Glen Community
Listing and Financial Details
- Assessor Parcel Number 552-16-035
Ownership History
Date
Name
Owned For
Owner Type
Purchase Details
Listed on
Jun 26, 2020
Closed on
Aug 4, 2020
Sold by
Peterson Matthew J and Peterson Amanda
Bought by
Backoff Bradley and Kohler Danielle
Seller's Agent
Jenifer Hayes
EXP Realty, LLC.
Buyer's Agent
Thea Mottice
Howard Hanna
List Price
$429,900
Sold Price
$445,000
Premium/Discount to List
$15,100
3.51%
Total Days on Market
95
Current Estimated Value
Home Financials for this Owner
Home Financials are based on the most recent Mortgage that was taken out on this home.
Estimated Appreciation
$150,554
Avg. Annual Appreciation
6.30%
Original Mortgage
$429,900
Outstanding Balance
$385,615
Interest Rate
3%
Mortgage Type
New Conventional
Estimated Equity
$209,939
Purchase Details
Listed on
Nov 26, 2017
Closed on
Mar 28, 2018
Sold by
Fireside Builders Llc
Bought by
Peterson Matthew J and Peterson Amanda
Seller's Agent
Gino Caroscio
Fireside Realty, Inc.
Buyer's Agent
Jenifer Hayes
EXP Realty, LLC.
List Price
$385,000
Sold Price
$383,000
Premium/Discount to List
-$2,000
-0.52%
Home Financials for this Owner
Home Financials are based on the most recent Mortgage that was taken out on this home.
Avg. Annual Appreciation
6.48%
Original Mortgage
$283,000
Interest Rate
4.38%
Mortgage Type
New Conventional
Purchase Details
Closed on
Aug 12, 2016
Sold by
Potrzuski Roman and Potrzuski Ann
Bought by
Fireside Builders Llc
Purchase Details
Closed on
Jan 13, 2014
Sold by
Potrzuski Boguslaw
Bought by
Potrzuski Ann
Purchase Details
Closed on
Sep 26, 2005
Sold by
Lrd Hillside Ltd
Bought by
Potrzuski Boguslaw and Potrzuski Ann
Purchase Details
Closed on
Sep 24, 2001
Sold by
Lrd Hillside Ltd
Bought by
Mcnamara Matthew E and Mcnamara Elaine
Home Financials for this Owner
Home Financials are based on the most recent Mortgage that was taken out on this home.
Original Mortgage
$150,000
Interest Rate
6.97%
Mortgage Type
Purchase Money Mortgage
Map
Create a Home Valuation Report for This Property
The Home Valuation Report is an in-depth analysis detailing your home's value as well as a comparison with similar homes in the area
Similar Homes in the area
Home Values in the Area
Average Home Value in this Area
Purchase History
| Date | Type | Sale Price | Title Company |
|---|---|---|---|
| Warranty Deed | $434,900 | Ohio Real Title | |
| Warranty Deed | $383,000 | None Available | |
| Warranty Deed | $140,000 | Chicago Title Insurance Co | |
| Interfamily Deed Transfer | -- | Public | |
| Survivorship Deed | $92,500 | Revere Title | |
| Survivorship Deed | $348,500 | Midland Title Security Inc |
Source: Public Records
Mortgage History
| Date | Status | Loan Amount | Loan Type |
|---|---|---|---|
| Open | $429,900 | New Conventional | |
| Previous Owner | $283,000 | New Conventional | |
| Previous Owner | $150,000 | Purchase Money Mortgage |
Source: Public Records
Property History
| Date | Event | Price | Change | Sq Ft Price |
|---|---|---|---|---|
| 08/17/2020 08/17/20 | Sold | $445,000 | +3.5% | $169 / Sq Ft |
| 06/29/2020 06/29/20 | Pending | -- | -- | -- |
| 06/26/2020 06/26/20 | For Sale | $429,900 | +12.2% | $163 / Sq Ft |
| 03/29/2018 03/29/18 | Sold | $383,000 | -0.5% | $145 / Sq Ft |
| 03/01/2018 03/01/18 | Pending | -- | -- | -- |
| 11/26/2017 11/26/17 | For Sale | $385,000 | -- | $146 / Sq Ft |
Source: MLS Now
Tax History
| Year | Tax Paid | Tax Assessment Tax Assessment Total Assessment is a certain percentage of the fair market value that is determined by local assessors to be the total taxable value of land and additions on the property. | Land | Improvement |
|---|---|---|---|---|
| 2024 | $10,873 | $183,470 | $25,025 | $158,445 |
| 2023 | $10,541 | $152,220 | $30,170 | $122,050 |
| 2022 | $11,110 | $161,460 | $30,170 | $131,290 |
| 2021 | $11,453 | $161,460 | $30,170 | $131,290 |
| 2020 | $12,459 | $150,920 | $28,210 | $122,710 |
| 2019 | $2,219 | $80,600 | $80,600 | $0 |
| 2018 | $2,232 | $28,210 | $28,210 | $0 |
| 2017 | $2,396 | $28,210 | $28,210 | $0 |
| 2016 | $2,379 | $28,210 | $28,210 | $0 |
| 2015 | $2,282 | $28,210 | $28,210 | $0 |
| 2014 | $2,217 | $27,410 | $27,410 | $0 |
Source: Public Records
Source: MLS Now
MLS Number: 3958371
APN: 552-16-001
Nearby Homes
- 3187 Jasmine Dr
- 7480 Ludwin Dr
- 0 Hillside Rd
- 7214 Hawthorne Trace
- 7178 Hawthorn Trace
- 0 V L Gene Dr
- 718 Starlight Dr
- 4253 Vincent Dr
- 6862 Glenella Dr
- 1390 Parkview Dr
- 4300 Lake Charles Dr
- 1159 Orchardview Rd
- 7417 Broadview Rd
- 200 Village Dr Unit 15
- 6319 E Pleasant Valley Rd
- 2600 Greenlawn Dr
- 1071 Gettysburg Dr
- 6315 Brookside Rd
- 6620 Hillside Rd
- VL Orchardview Rd
