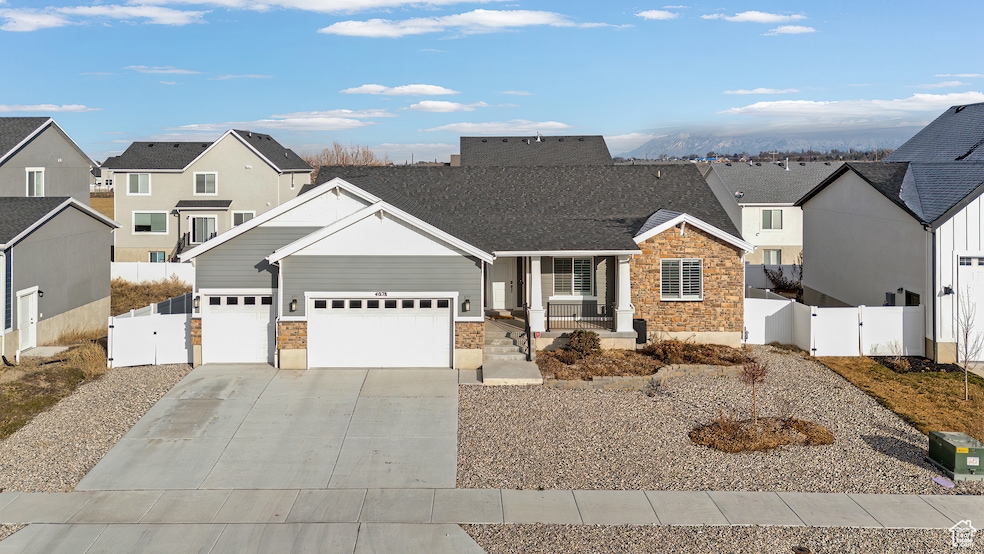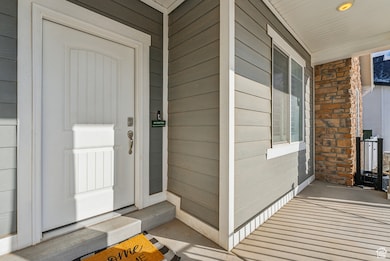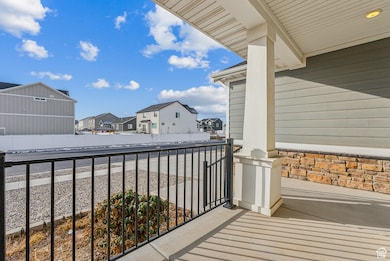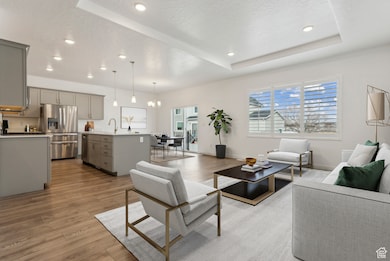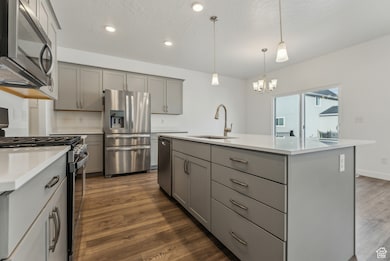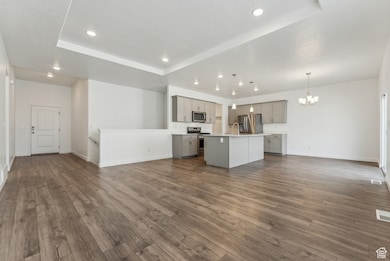
4078 W 750 S Syracuse, UT 84075
Estimated payment $3,750/month
Highlights
- Updated Kitchen
- Rambler Architecture
- Community Pool
- Mountain View
- Main Floor Primary Bedroom
- Plantation Shutters
About This Home
Welcome to this charming three-bedroom Craftsman-style rambler with a spacious third-car garage and an electric vehicle charger. The owner's suite features a walk-in closet and a luxurious bath with a separate tub and shower. The gourmet kitchen offers quartz countertops and plenty of space for cooking and entertaining. The home boasts elegant luxury vinyl flooring throughout, and the exterior includes a professionally installed 450 sq. ft. stamped concrete patio, artificial turf, and a low-maintenance xeriscaped yard. Enjoy added privacy with a full vinyl fence and a removable gated entry on the side of the garage. Additional features include fiber internet, extended Ethernet to the office, shutters throughout, and a partially finished basement with potential for expansion. This home is ready to move in and perfect for modern living!
Listing Agent
Berkshire Hathaway HomeServices Utah Properties (North Salt Lake) License #9067215

Home Details
Home Type
- Single Family
Est. Annual Taxes
- $2,995
Year Built
- Built in 2021
Lot Details
- 7,841 Sq Ft Lot
- Property is Fully Fenced
- Xeriscape Landscape
- Property is zoned Single-Family, R-3
HOA Fees
- $35 Monthly HOA Fees
Parking
- 3 Car Attached Garage
Home Design
- Rambler Architecture
- Stone Siding
- Stucco
Interior Spaces
- 3,572 Sq Ft Home
- 2-Story Property
- Plantation Shutters
- Sliding Doors
- Smart Doorbell
- Mountain Views
- Basement Fills Entire Space Under The House
- Smart Thermostat
Kitchen
- Updated Kitchen
- Gas Range
- Free-Standing Range
- Microwave
- Disposal
Flooring
- Carpet
- Laminate
- Vinyl
Bedrooms and Bathrooms
- 3 Main Level Bedrooms
- Primary Bedroom on Main
- Walk-In Closet
- 2 Full Bathrooms
- Bathtub With Separate Shower Stall
Laundry
- Dryer
- Washer
Eco-Friendly Details
- Reclaimed Water Irrigation System
Outdoor Features
- Open Patio
- Porch
Schools
- West Point Elementary And Middle School
- Syracuse High School
Utilities
- Forced Air Heating and Cooling System
- Natural Gas Connected
Listing and Financial Details
- Assessor Parcel Number 15-053-0322
Community Details
Overview
- Advantage Management Association, Phone Number (801) 235-7368
- Criddle Farms Subdivision
Recreation
- Community Pool
Map
Home Values in the Area
Average Home Value in this Area
Tax History
| Year | Tax Paid | Tax Assessment Tax Assessment Total Assessment is a certain percentage of the fair market value that is determined by local assessors to be the total taxable value of land and additions on the property. | Land | Improvement |
|---|---|---|---|---|
| 2024 | $2,995 | $290,950 | $79,057 | $211,893 |
| 2023 | $2,899 | $513,000 | $124,536 | $388,464 |
| 2022 | $3,129 | $303,600 | $60,203 | $243,397 |
| 2021 | $586 | $88,039 | $88,039 | $0 |
Property History
| Date | Event | Price | Change | Sq Ft Price |
|---|---|---|---|---|
| 04/23/2025 04/23/25 | Price Changed | $625,000 | -1.9% | $175 / Sq Ft |
| 03/19/2025 03/19/25 | For Sale | $637,000 | -- | $178 / Sq Ft |
Purchase History
| Date | Type | Sale Price | Title Company |
|---|---|---|---|
| Special Warranty Deed | -- | Cottonwood Title Ins Agcy | |
| Special Warranty Deed | -- | Cottonwood Title |
Mortgage History
| Date | Status | Loan Amount | Loan Type |
|---|---|---|---|
| Open | $416,000 | New Conventional |
Similar Homes in the area
Source: UtahRealEstate.com
MLS Number: 2071346
APN: 15-053-0322
- 4331 W 920 S
- 3792 Jupiter Hills Dr
- 3649 W 800 S
- 4032 W 1200 S
- 4436 W 1050 S Unit 104
- 964 S 4475 W Unit 123
- 3611 W 850 S
- 1107 S 4475 W
- 1097 Dundee Cir
- 1112 S 4475 W
- 3449 Jupiter Hills Dr
- 1410 S 4100 W
- 1393 Turnberry Dr
- 674 S 3300 W
- 571 S 3350 W
- 4 S 3830 W Unit 418
- 6 S 3830 W Unit 417
- 4323 W 25 S
- 23 3830 W Unit 413
- 3627 W Augusta Dr
