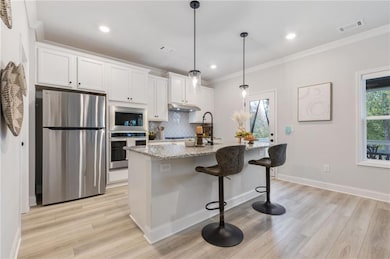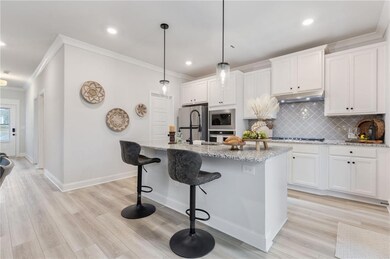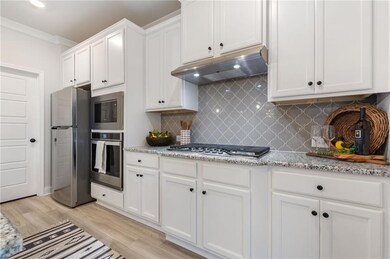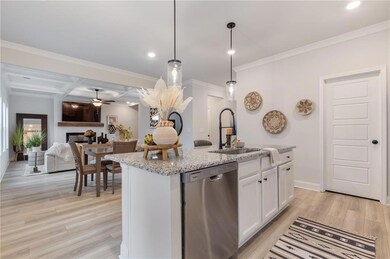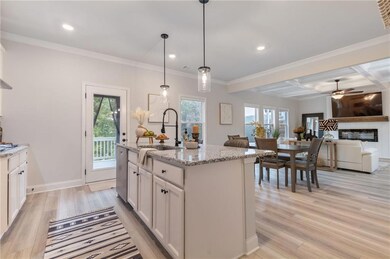4079 Brookmont Way Auburn, GA 30011
Estimated payment $3,962/month
Highlights
- Separate his and hers bathrooms
- Clubhouse
- Family Room with Fireplace
- View of Trees or Woods
- Deck
- Wooded Lot
About This Home
Gorgeous Brookmont home that’s better than new! Offering a full, finished basement/in-law suite, this home blends comfort, style, and modern convenience. Nestled in the highly sought-after Preserve at Brookmont community, it provides the perfect setting for families who value both neighborhood charm and top-rated schools. The open-concept main level is ideal for entertaining, featuring a spacious kitchen with a large center island, bar seating, and a walk-in pantry. Off the kitchen, you'll find a covered deck that's perfect for morning coffee or evening barbeques. The main level also features a bedroom and full bath that's ideal for guests. The fully finished basement expands the living space with a 2nd family room that's great for teens or in-law suite, complete with a full bathroom and kitchenette! Plus, additional storage space and a versatile flex room—perfect for a home office or gym area. Step outside to a backyard oasis where incredible stonework frames a cozy outdoor fireplace, creating the perfect spot for gatherings year-round. Plus a fully fenced backyard that's great for kids or pets. Built in 2023 and meticulously cared for, this home is move-in ready. Located in the Mill Creek High School district, The Preserve at Brookmont is known for its family-friendly atmosphere and close proximity to shopping, dining, and recreation. This home truly has it all!
Home Details
Home Type
- Single Family
Est. Annual Taxes
- $7,063
Year Built
- Built in 2023
Lot Details
- 8,276 Sq Ft Lot
- Landscaped
- Wooded Lot
- Back Yard Fenced
HOA Fees
- $54 Monthly HOA Fees
Parking
- 2 Car Garage
Home Design
- Traditional Architecture
- Slab Foundation
- Composition Roof
- Brick Front
- Concrete Perimeter Foundation
Interior Spaces
- 2-Story Property
- Coffered Ceiling
- Ceiling height of 9 feet on the main level
- Ceiling Fan
- Double Pane Windows
- Family Room with Fireplace
- 2 Fireplaces
- Formal Dining Room
- Views of Woods
- Laundry on upper level
Kitchen
- Open to Family Room
- Walk-In Pantry
- Gas Range
- Dishwasher
- Kitchen Island
- Disposal
Flooring
- Wood
- Luxury Vinyl Tile
Bedrooms and Bathrooms
- Separate his and hers bathrooms
- Soaking Tub
Finished Basement
- Basement Fills Entire Space Under The House
- Exterior Basement Entry
- Finished Basement Bathroom
- Natural lighting in basement
Home Security
- Carbon Monoxide Detectors
- Fire and Smoke Detector
Outdoor Features
- Deck
- Covered Patio or Porch
Schools
- Duncan Creek Elementary School
- Osborne Middle School
- Mill Creek High School
Utilities
- Forced Air Heating System
- 220 Volts
- Cable TV Available
Listing and Financial Details
- Assessor Parcel Number R3003A710
Community Details
Overview
- $750 Initiation Fee
- Brookmont Subdivision
- Rental Restrictions
Amenities
- Clubhouse
Recreation
- Community Pool
Map
Home Values in the Area
Average Home Value in this Area
Tax History
| Year | Tax Paid | Tax Assessment Tax Assessment Total Assessment is a certain percentage of the fair market value that is determined by local assessors to be the total taxable value of land and additions on the property. | Land | Improvement |
|---|---|---|---|---|
| 2025 | $7,226 | $216,480 | $59,840 | $156,640 |
| 2024 | $7,063 | $198,000 | $44,000 | $154,000 |
| 2023 | $7,063 | $36,000 | $36,000 | $0 |
Property History
| Date | Event | Price | List to Sale | Price per Sq Ft | Prior Sale |
|---|---|---|---|---|---|
| 11/05/2025 11/05/25 | Price Changed | $629,900 | -3.1% | $197 / Sq Ft | |
| 10/14/2025 10/14/25 | Price Changed | $649,900 | -1.5% | $203 / Sq Ft | |
| 10/01/2025 10/01/25 | For Sale | $659,900 | +33.3% | $206 / Sq Ft | |
| 11/30/2023 11/30/23 | Sold | $495,000 | -1.0% | $223 / Sq Ft | View Prior Sale |
| 10/20/2023 10/20/23 | Pending | -- | -- | -- | |
| 09/27/2023 09/27/23 | Price Changed | $499,990 | -5.3% | $225 / Sq Ft | |
| 09/01/2023 09/01/23 | Price Changed | $528,105 | +0.6% | $238 / Sq Ft | |
| 08/14/2023 08/14/23 | Price Changed | $525,105 | -5.4% | $236 / Sq Ft | |
| 08/09/2023 08/09/23 | Price Changed | $555,105 | +0.4% | $250 / Sq Ft | |
| 07/26/2023 07/26/23 | Price Changed | $553,105 | +5.9% | $249 / Sq Ft | |
| 05/26/2023 05/26/23 | For Sale | $522,205 | -- | $235 / Sq Ft |
Purchase History
| Date | Type | Sale Price | Title Company |
|---|---|---|---|
| Warranty Deed | $495,000 | -- |
Source: First Multiple Listing Service (FMLS)
MLS Number: 7658951
APN: 3-003A-710
- 5779 Wheeler Ridge Rd
- 410 Kilcrease Rd
- 1236 Cabots Dr
- 1201 Saint Andrews Dr
- 1162 Pinebrook Rd Unit 1
- 367 Chandler Rd
- 302 Jonaquil Ave
- 624 Red Fox Ln
- 298 Dandelion Ln
- 309 Clover Dr Unit 2
- 23 Woodland Rd
- 1071 Atlanta Hwy NW
- 165 6th St
- 1306 Stonemont Rd Unit 1
- 1127 Bradford Park Dr
- 00 Atlanta Hwy
- 1308 Smokerise Ln
- 305 Crosswalk Dr
- 4029 Brookmont Way
- 389 Auburn Valley Way
- 343 Auburn Valley Way
- 78 Mount Moriah Rd Unit 3A
- 300 Auburn Valley Way
- 1635 River Glen Rd
- 116 S Auburn Landing Place
- 25 S Auburn Landing Place
- 180 Parks Mill Rd
- 114 Auburn Run Ln
- 213 Auburn Valley Way
- 98 Auburn Valley Way
- 114 Auburn Valley Way
- 219 Heritage Way
- 117 Auburn Gate Ln
- 96 Auburn Gate Ln
- 133 Plantation Rd
- 1695 Whitley Rd
- 1630 Branthaven Ln
- 942 Evergreen Rd


