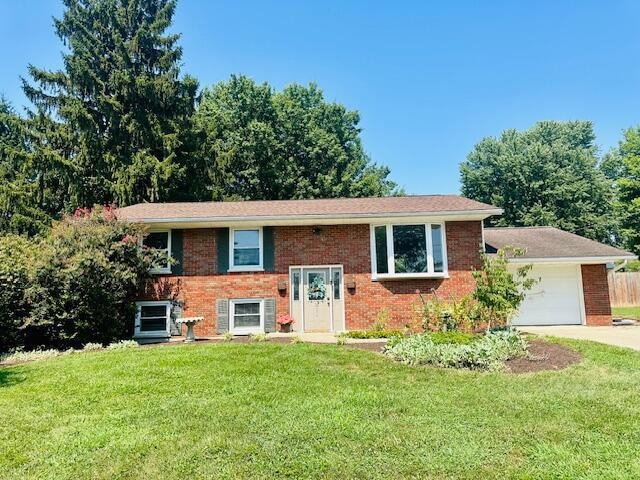4079 Elizabeth Dr Independence, KY 41051
Estimated payment $1,735/month
Highlights
- In Ground Pool
- Deck
- Wood Flooring
- Open Floorplan
- Traditional Architecture
- Private Yard
About This Home
This charming 3-bedroom, 2.5-bath home sits on a double lot—nearly half an acre—with an in-ground pool, fenced yard, and plenty of outdoor space to enjoy. Freshly painted throughout, the home features refinished hardwood floors on the main level and a stunning brand-new kitchen with stainless steel appliances.
The lower level offers a spacious family room with durable luxury vinyl plank flooring, plus a versatile bonus room—ideal for a 4th bedroom or home office. Step outside to entertain on the large deck, relax by the pool, and make the most of your private backyard retreat. USDA eligible.
Home Details
Home Type
- Single Family
Est. Annual Taxes
- $1,871
Year Built
- Built in 1965
Lot Details
- 0.47 Acre Lot
- Wood Fence
- Level Lot
- Cleared Lot
- Private Yard
Parking
- 1 Car Garage
- Front Facing Garage
- Driveway
Home Design
- Traditional Architecture
- Bi-Level Home
- Brick Exterior Construction
- Block Foundation
- Shingle Roof
- Vinyl Siding
Interior Spaces
- 1,180 Sq Ft Home
- Open Floorplan
- Built-In Features
- Chair Railings
- Ceiling Fan
- Recessed Lighting
- Non-Functioning Fireplace
- Vinyl Clad Windows
- Aluminum Window Frames
- Entryway
- Family Room
- Living Room
- Dining Room
- Home Office
- Storage
- Attic Fan
- Fire and Smoke Detector
Kitchen
- Eat-In Kitchen
- Electric Oven
- Microwave
- Dishwasher
- Stainless Steel Appliances
Flooring
- Wood
- Ceramic Tile
- Luxury Vinyl Tile
Bedrooms and Bathrooms
- 3 Bedrooms
- En-Suite Bathroom
- Soaking Tub
- Bathtub with Shower
Laundry
- Dryer
- Washer
Finished Basement
- Walk-Out Basement
- Basement Fills Entire Space Under The House
- Sump Pump
- Finished Basement Bathroom
- Laundry in Basement
- Basement Storage
Outdoor Features
- In Ground Pool
- Deck
Schools
- Beechgrove Elementary School
- Turkey Foot Middle School
- Simon Kenton High School
Utilities
- Forced Air Heating and Cooling System
- Heating System Uses Oil
- 200+ Amp Service
- Cable TV Available
Community Details
- No Home Owners Association
Listing and Financial Details
- Assessor Parcel Number 017-20-00-238.00
Map
Home Values in the Area
Average Home Value in this Area
Tax History
| Year | Tax Paid | Tax Assessment Tax Assessment Total Assessment is a certain percentage of the fair market value that is determined by local assessors to be the total taxable value of land and additions on the property. | Land | Improvement |
|---|---|---|---|---|
| 2024 | $1,871 | $152,700 | $25,000 | $127,700 |
| 2023 | $1,927 | $152,700 | $25,000 | $127,700 |
| 2022 | $1,990 | $152,700 | $25,000 | $127,700 |
| 2021 | $2,020 | $152,700 | $25,000 | $127,700 |
| 2020 | $1,766 | $130,000 | $25,000 | $105,000 |
| 2019 | $1,771 | $130,000 | $25,000 | $105,000 |
| 2018 | $1,780 | $130,000 | $25,000 | $105,000 |
| 2017 | $1,732 | $130,000 | $25,000 | $105,000 |
| 2015 | $1,679 | $130,000 | $25,000 | $105,000 |
| 2014 | $1,656 | $130,000 | $25,000 | $105,000 |
Property History
| Date | Event | Price | Change | Sq Ft Price |
|---|---|---|---|---|
| 08/28/2025 08/28/25 | Pending | -- | -- | -- |
| 08/21/2025 08/21/25 | For Sale | $299,000 | -- | $253 / Sq Ft |
Purchase History
| Date | Type | Sale Price | Title Company |
|---|---|---|---|
| Quit Claim Deed | -- | None Listed On Document | |
| Quit Claim Deed | -- | None Listed On Document | |
| Deed | $114,500 | -- |
Mortgage History
| Date | Status | Loan Amount | Loan Type |
|---|---|---|---|
| Previous Owner | $10,000 | New Conventional | |
| Previous Owner | $59,550 | Unknown | |
| Previous Owner | $74,175 | Unknown | |
| Previous Owner | $21,000 | Unknown | |
| Previous Owner | $88,500 | Unknown | |
| Previous Owner | $91,000 | New Conventional |
Source: Northern Kentucky Multiple Listing Service
MLS Number: 635546
APN: 017-20-00-238.00
- 4071 Elizabeth Dr
- 4101 Willowview Dr
- 4102 Willowview Dr
- 4106 Willowview Dr
- 4109 Willowview Dr
- 1023 Cherryknoll Ct
- 1052 Oakwood Ct Unit 3
- 3948 Thomas Dr
- 4320 Cobblewood Ct
- 4077 Circlewood Dr
- 4245 Briarwood Dr Unit 1
- 4263 Ashgrove Ct
- NAPLES Plan at Southwick - The Villas
- HIALEAH Plan at Southwick - The Villas
- SARASOTA Plan at Southwick - The Villas
- BEACHWOOD Plan at Southwick - The Villas
- KENAI Plan at Southwick - The Villas
- BOULDER Plan at Southwick - The Villas
- MCKENZIE Plan at Southwick - The Villas
- YAKIMA Plan at Southwick - The Villas







