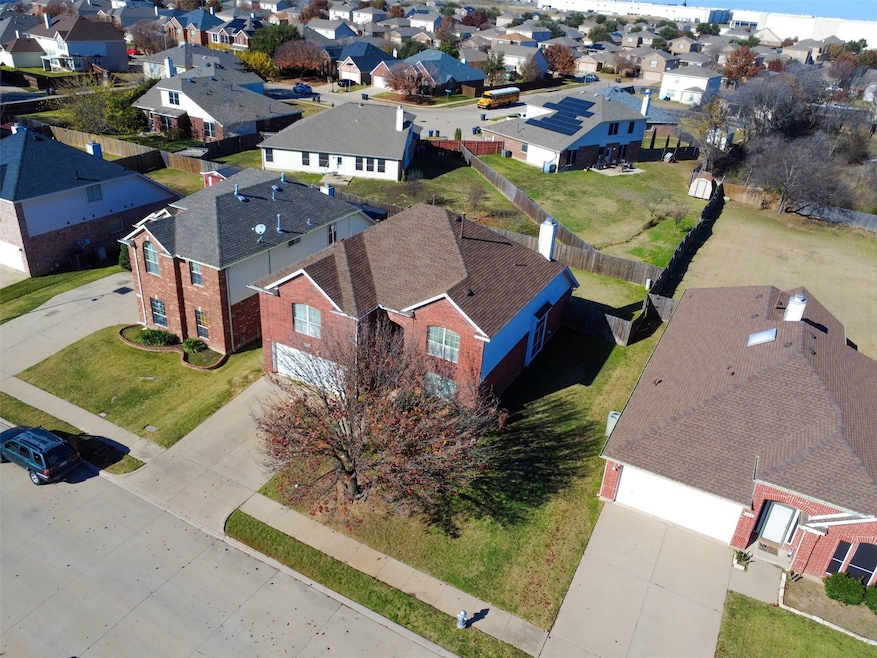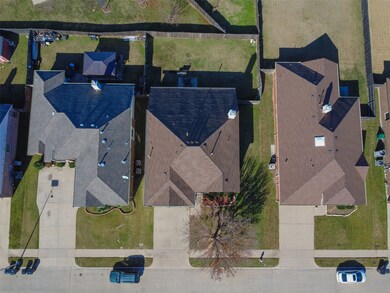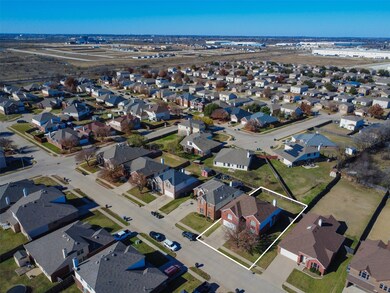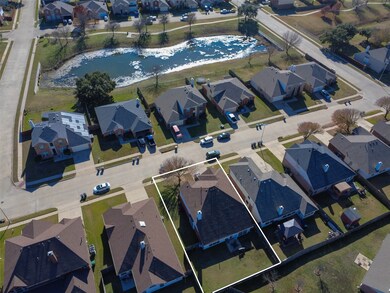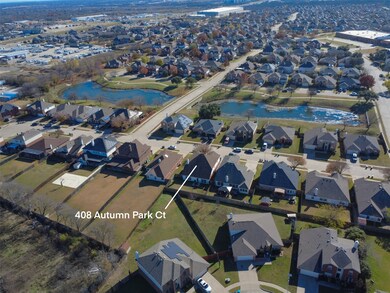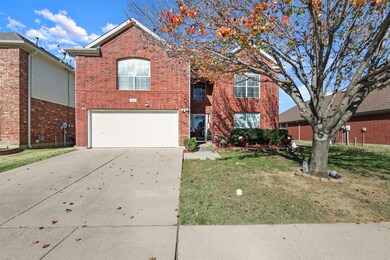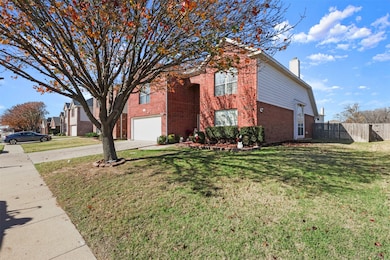
408 Autumn Park Fort Worth, TX 76140
Parks of Deer Creek NeighborhoodEstimated payment $2,774/month
Highlights
- Open Floorplan
- Vaulted Ceiling
- Loft
- Dual Staircase
- Wood Flooring
- Granite Countertops
About This Home
!!HOWDY!! Welcome to a beautiful property located in the growing community of Fort Worth, Texas!!Property is located on the outskirts of I-20 & I-35W, perfect location for the lovers of Love's travel stop as location #281 will be right across from you!Before you arrive to the property, you will see the accessability to the elementary school, perfect for your growing family! Parks of Deer Creek, welcomes you to a 2-story home, with plenty of rooms for your family & guests! Includes 2 living rooms, 2 dining areas, 2 car garage, loft area upstairs, laundry room with access to garage,2 full bathrooms & a half bathroom,5 bedrooms with plenty of room, and plenty more!Wake up & get breakfast ready while you finish getting ready since PRIMARY bedroom is just a few steps away from the open kitchen! Sophisticated high ceilings engulf every aspect of the property to help you enjoy every SQFT!Open floor plan in kitchen, has access to living room with a wood burning fireplace, pantry room, laundry room, garage, a main bedroom downstairs, and backyard! Wood flooring will comfort you downstairs & when you make your way upstairs, carpet will give you a warm reception to enjoy with family & guests. Backyard has plenty of space for your gatherings and your pets too!Minutes away from Texas Health Huguley Hospital South of Fort Worth, & Spinks Airport! NO SURVEY FOR PROPERTY, BUYER TO PURCHASE NEW SURVEY.Book a showing to come view this property in person! Owner is occupying property, so please reach out at least 24hrs in advance for showing!See you soon!
Home Details
Home Type
- Single Family
Est. Annual Taxes
- $7,646
Year Built
- Built in 2003
Lot Details
- 6,621 Sq Ft Lot
- Wood Fence
- Irrigation Equipment
HOA Fees
- $96 Monthly HOA Fees
Parking
- 2 Car Attached Garage
- 2 Carport Spaces
- Front Facing Garage
- Driveway
- On-Street Parking
Home Design
- Slab Foundation
- Shingle Roof
Interior Spaces
- 2,637 Sq Ft Home
- 2-Story Property
- Open Floorplan
- Dual Staircase
- Vaulted Ceiling
- Ceiling Fan
- Chandelier
- Wood Burning Fireplace
- Living Room with Fireplace
- Loft
Kitchen
- Gas Oven or Range
- Microwave
- Dishwasher
- Granite Countertops
Flooring
- Wood
- Carpet
Bedrooms and Bathrooms
- 5 Bedrooms
- Walk-In Closet
- Double Vanity
Laundry
- Dryer
- Washer
Home Security
- Security System Leased
- Carbon Monoxide Detectors
- Fire and Smoke Detector
Schools
- Sidney H Poynter Elementary School
- Crowley High School
Utilities
- Central Heating and Cooling System
- Electric Water Heater
- High Speed Internet
- Cable TV Available
Community Details
- Association fees include insurance
- Parks Of Deer Creek Association
- Parks Of Deer Creek Add Subdivision
Listing and Financial Details
- Legal Lot and Block 16 / 22
- Assessor Parcel Number 40161064
Map
Home Values in the Area
Average Home Value in this Area
Tax History
| Year | Tax Paid | Tax Assessment Tax Assessment Total Assessment is a certain percentage of the fair market value that is determined by local assessors to be the total taxable value of land and additions on the property. | Land | Improvement |
|---|---|---|---|---|
| 2024 | $2,251 | $326,390 | $60,000 | $266,390 |
| 2023 | $7,012 | $340,857 | $40,000 | $300,857 |
| 2022 | $7,160 | $274,360 | $40,000 | $234,360 |
| 2021 | $6,848 | $235,761 | $40,000 | $195,761 |
| 2020 | $6,391 | $222,970 | $40,000 | $182,970 |
| 2019 | $6,079 | $220,073 | $40,000 | $180,073 |
| 2018 | $4,526 | $180,084 | $35,000 | $145,084 |
| 2017 | $5,126 | $176,542 | $35,000 | $141,542 |
| 2016 | $4,660 | $155,613 | $35,000 | $120,613 |
| 2015 | $3,582 | $135,300 | $30,000 | $105,300 |
| 2014 | $3,582 | $135,300 | $30,000 | $105,300 |
Property History
| Date | Event | Price | Change | Sq Ft Price |
|---|---|---|---|---|
| 05/28/2025 05/28/25 | For Sale | $365,000 | -- | $138 / Sq Ft |
| 05/14/2025 05/14/25 | Pending | -- | -- | -- |
Purchase History
| Date | Type | Sale Price | Title Company |
|---|---|---|---|
| Vendors Lien | -- | Stewart Title Dallas Le | |
| Special Warranty Deed | -- | Stewart Title Dallas Le |
Mortgage History
| Date | Status | Loan Amount | Loan Type |
|---|---|---|---|
| Open | $157,465 | FHA | |
| Closed | $166,891 | FHA | |
| Closed | $148,000 | Fannie Mae Freddie Mac | |
| Closed | $139,263 | Purchase Money Mortgage |
Similar Homes in the area
Source: North Texas Real Estate Information Systems (NTREIS)
MLS Number: 20949851
APN: 40161064
- 524 Richmond Park Ln
- 10028 Quail Glen Dr
- 620 Misty Mountain Dr
- 636 Misty Mountain Dr
- 10009 Iron Ridge Dr
- 604 Hidden Dale Dr
- 316 Rustic View Rd
- 309 Stormydale Ln
- 704 Lazy Crest Dr
- 304 E Clover Park Dr
- 1101 Calamian Dr
- 1105 Calamian Dr
- 10008 Muntjac Dr
- 10017 Barasingha Dr
- 10028 Barasingha Dr
- 1113 Calamian Dr
- 529 Roundrock Ln
- 10009 Barasingha Dr
- 10024 Barasingha Dr
- 1117 Calamian Dr
