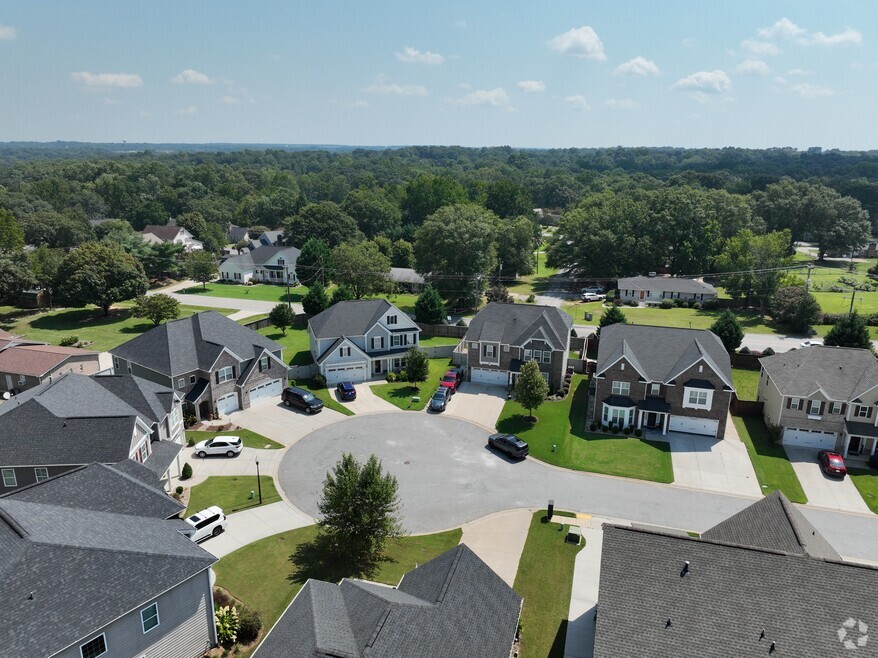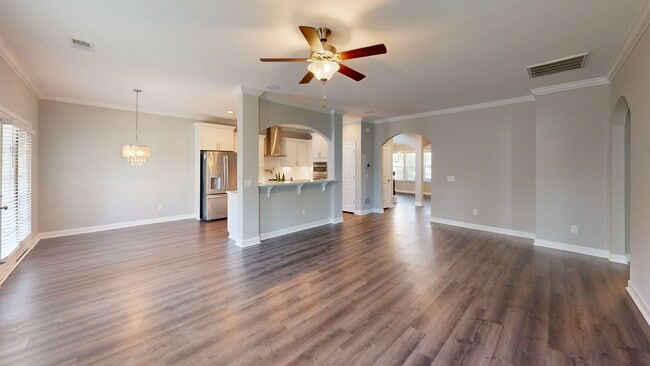
Estimated payment $3,055/month
Highlights
- Hot Property
- Open Floorplan
- Loft
- Northwood Middle School Rated A
- Craftsman Architecture
- Quartz Countertops
About This Home
Easton Ridge - location, location, location! This 5BR, 3.5BA has it all. From beautiful LVP floors to high ceilings, gourmet kitchen, open floorplan with Primary on Main. Located on a cul-de-sac with a fenced backyard, you'll love spending time on the front porch or covered back patio. The formal dining room has archways, custom paint, upgraded lighting, and coffered ceiling. The living room has gas logs, blue tooth speakers, and leads into the kitchen with breakfast bar, eating area, quartz counters, stainless appliances, & gas range with pot filler! Spacious primary BR is on main w/ walk-in closet, BA with tall double vanity, large shower. Also on main are the laundry room, half BA, 2 car garage with yard door. Upstairs you'll find an open flex room/loft, 4BRs and 2 more full BAs. 1 of the BRs has it's own BA, could be 2nd primary. Outside is a covered patio, gas grill hookup, and level, fenced backyard. For the gamer or work-from-home owner, there's fiber optic and hard wired ethernet. With just minutes to shopping, restaurants, schools, hospitals, and more, this location can't be beat! Come take a look and make it home today. Freshly painted throughout!
Listing Agent
Keller Williams Greenville Central License #28200 Listed on: 09/03/2025

Home Details
Home Type
- Single Family
Est. Annual Taxes
- $2,635
Year Built
- Built in 2019
Lot Details
- 10,019 Sq Ft Lot
- Lot Dimensions are 38x121x36x119x90
- Cul-De-Sac
- Fenced Yard
- Few Trees
HOA Fees
- $38 Monthly HOA Fees
Home Design
- Craftsman Architecture
- Traditional Architecture
- Slab Foundation
- Architectural Shingle Roof
- Aluminum Trim
- Hardboard
Interior Spaces
- 3,000-3,199 Sq Ft Home
- 2-Story Property
- Open Floorplan
- Smooth Ceilings
- Ceiling height of 9 feet or more
- Gas Log Fireplace
- Tilt-In Windows
- Window Treatments
- Living Room
- Dining Room
- Home Office
- Loft
- Bonus Room
Kitchen
- Breakfast Room
- Electric Oven
- Gas Cooktop
- Range Hood
- Built-In Microwave
- Dishwasher
- Quartz Countertops
- Disposal
- Pot Filler
Flooring
- Carpet
- Luxury Vinyl Plank Tile
Bedrooms and Bathrooms
- 5 Bedrooms | 1 Main Level Bedroom
- Walk-In Closet
- 3.5 Bathrooms
Laundry
- Laundry Room
- Laundry on main level
Attic
- Storage In Attic
- Pull Down Stairs to Attic
Home Security
- Security System Owned
- Fire and Smoke Detector
Parking
- 2 Car Attached Garage
- Garage Door Opener
Outdoor Features
- Patio
Schools
- Brook Glenn Elementary School
- Northwood Middle School
- Eastside High School
Utilities
- Multiple cooling system units
- Forced Air Heating and Cooling System
- Multiple Heating Units
- Heating System Uses Natural Gas
- Underground Utilities
- Tankless Water Heater
- Cable TV Available
Community Details
- Built by Mungo
- Easton Ridge Subdivision, Victor Floorplan
- Mandatory home owners association
Listing and Financial Details
- Assessor Parcel Number 0538.53-01-032.00
Map
Home Values in the Area
Average Home Value in this Area
Tax History
| Year | Tax Paid | Tax Assessment Tax Assessment Total Assessment is a certain percentage of the fair market value that is determined by local assessors to be the total taxable value of land and additions on the property. | Land | Improvement |
|---|---|---|---|---|
| 2024 | $2,635 | $12,780 | $2,160 | $10,620 |
| 2023 | $2,635 | $12,780 | $2,160 | $10,620 |
| 2022 | $2,442 | $12,780 | $2,160 | $10,620 |
| 2021 | $2,691 | $12,780 | $2,160 | $10,620 |
| 2020 | $2,830 | $12,780 | $2,160 | $10,620 |
| 2019 | $527 | $1,370 | $1,370 | $0 |
| 2018 | $761 | $2,080 | $2,080 | $0 |
Property History
| Date | Event | Price | Change | Sq Ft Price |
|---|---|---|---|---|
| 09/03/2025 09/03/25 | For Sale | $525,000 | -- | $175 / Sq Ft |
Purchase History
| Date | Type | Sale Price | Title Company |
|---|---|---|---|
| Deed | $349,736 | None Available | |
| Deed | -- | None Available | |
| Deed | $130,000 | None Available |
Mortgage History
| Date | Status | Loan Amount | Loan Type |
|---|---|---|---|
| Open | $332,249 | New Conventional |
About the Listing Agent

With over 30 years in the business, Alan has the experience and expertise to navigate through any market and any season. From selling your home to buying your next, he and his team can help you reach your goals. With attention to detail, knowledge of the area, and a heart for helping, you can rest assured you'll be in great hands.
After graduating from Clemson with a Financial Management degree, he moved back home to Greenwood to start a career in real estate. In 1997 he moved to
Alan's Other Listings
Source: Greater Greenville Association of REALTORS®
MLS Number: 1568200
APN: 0538.53-01-032.00
- 204 Easton Meadow Way
- 104 Mares Head Place
- 27 Chosen Ct
- 22 Crosswinds Way
- 6 Red Bark Ct
- 215 E Shefford St
- 205 Firethorne Dr
- 224 Jones Rd
- 620 Creighton Dr
- 153 White Bark Way
- 102 W Hackney Rd
- 105 W Silverleaf St
- 6 Milford Ct
- 212 N Antigo Ct
- 102 Crowndale Dr
- 235 Wando Way
- 107 Gray Fox Square
- 101 Stonewash Way
- 10 Creekhaven Ln
- 505 E Hackney Rd
- 108 Lauren Wood Cir
- 109 Creekhaven Ln
- 227 Rusty Brook Rd
- 2211 Hudson Rd
- 4990 Old Spartanburg Rd
- 200 Red Tail Way
- 207 Osmond Dr
- 208 Winding Willow Trail
- 120 Cherrywood Trail
- 409 Sea Grit Ct
- 333 Kimbrell Rd
- 97 Jamestowne Way Unit 84
- 18 Twiggs Ln
- 31 Moorlyn Ln
- 13 Sherevewood Dr
- 5 Riverton Ct
- 24 Cunningham Rd
- 4551 Old Spartanburg Rd
- 4 Birchleaf Ln
- 200 Kensington Rd





