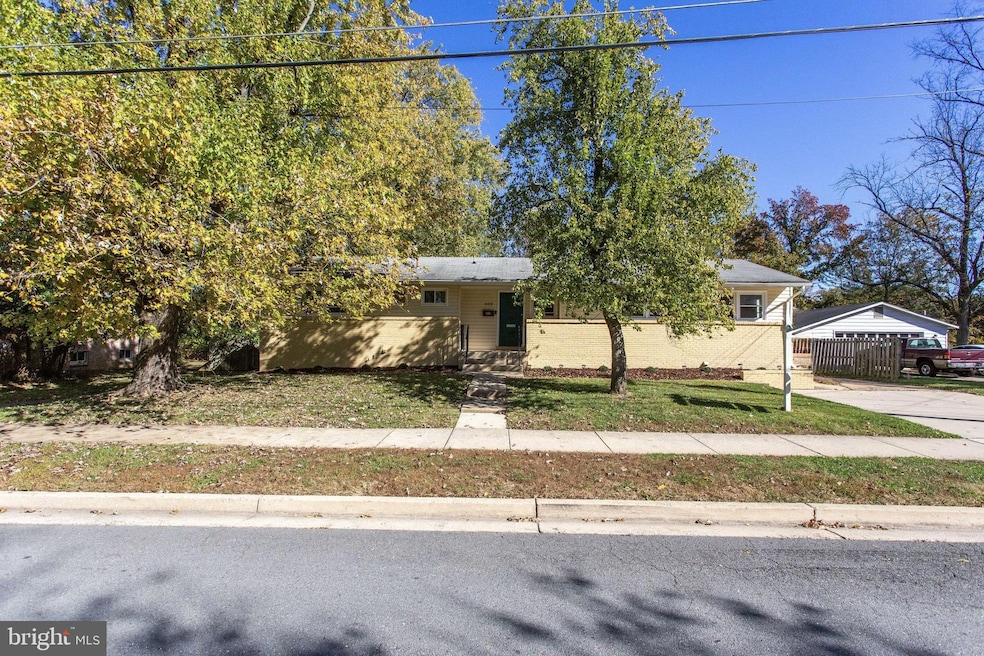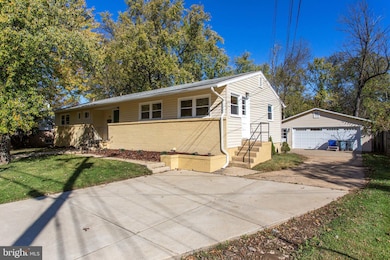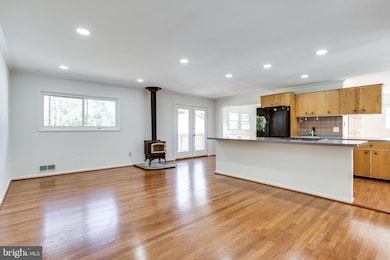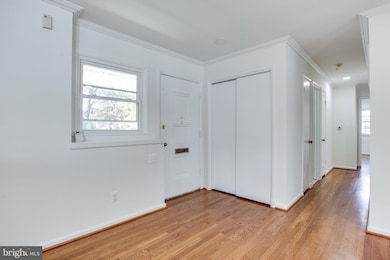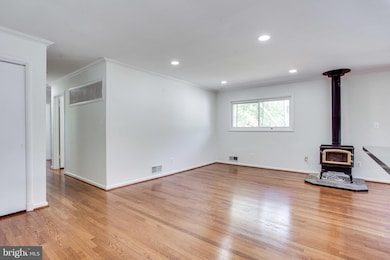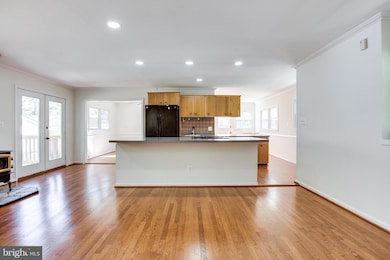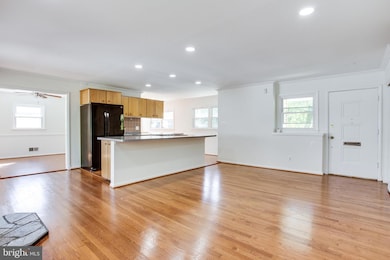
408 Branch Rd SE Vienna, VA 22180
Estimated payment $5,778/month
Highlights
- Hot Property
- Raised Ranch Architecture
- 1 Fireplace
- Vienna Elementary School Rated A
- Wood Flooring
- No HOA
About This Home
AUCTION STYLE LISTING - SUBMIT HIGHEST AND BEST, NO ESCALATIONS BY 12PM ON NOVEMBER 24TH. This property is a rare opportunity for builders, investors, or anyone seeking comfortable main-level living in one of Vienna’s most desirable neighborhoods. Nestled on a spacious, nearly half-acre lot, this home offers endless potential for renovation, expansion, or new construction. The property features a detached 2-car garage and plenty of space for outdoor living or future improvements. Enjoy being just a short stroll from downtown Vienna’s shops, restaurants, parks, and community events like Viva Vienna and the Halloween Parade and the W&OD Trail—the perfect blend of small-town charm and convenience. Located within the highly sought-after Vienna Elementary, Thoreau Middle, and Madison High School pyramid. Additional details: • 2024 survey available upon request • Lot walk permitted with advance notice to Listing Agent (PROPERTY IS OCCUPIED)
Listing Agent
(571) 839-2852 kelly@finenestrealty.com EXP Realty, LLC License #0225209978 Listed on: 11/20/2025

Home Details
Home Type
- Single Family
Est. Annual Taxes
- $12,301
Year Built
- Built in 1956
Lot Details
- 0.48 Acre Lot
- Property is in good condition
- Property is zoned 904
Parking
- 2 Car Detached Garage
- Front Facing Garage
- Driveway
Home Design
- Raised Ranch Architecture
- Brick Exterior Construction
Interior Spaces
- Property has 2 Levels
- 1 Fireplace
- Wood Flooring
- Finished Basement
- Basement Fills Entire Space Under The House
Bedrooms and Bathrooms
Schools
- Vienna Elementary School
- Thoreau Middle School
- Madison High School
Utilities
- Forced Air Heating and Cooling System
- Natural Gas Water Heater
Community Details
- No Home Owners Association
- East Vienna Woods Subdivision
Listing and Financial Details
- Tax Lot 40
- Assessor Parcel Number 0382 08 0040
Map
Home Values in the Area
Average Home Value in this Area
Tax History
| Year | Tax Paid | Tax Assessment Tax Assessment Total Assessment is a certain percentage of the fair market value that is determined by local assessors to be the total taxable value of land and additions on the property. | Land | Improvement |
|---|---|---|---|---|
| 2025 | $11,113 | $910,580 | $405,000 | $505,580 |
| 2024 | $11,113 | $959,280 | $385,000 | $574,280 |
| 2023 | $10,656 | $944,280 | $370,000 | $574,280 |
| 2022 | $9,213 | $805,720 | $335,000 | $470,720 |
| 2021 | $7,792 | $766,960 | $320,000 | $446,960 |
| 2020 | $9,774 | $734,860 | $320,000 | $414,860 |
| 2019 | $9,651 | $725,670 | $320,000 | $405,670 |
| 2018 | $8,839 | $664,600 | $320,000 | $344,600 |
| 2017 | $7,541 | $649,560 | $315,000 | $334,560 |
| 2016 | $7,769 | $670,650 | $315,000 | $355,650 |
| 2015 | $7,260 | $650,520 | $315,000 | $335,520 |
| 2014 | $7,872 | $586,430 | $295,000 | $291,430 |
Property History
| Date | Event | Price | List to Sale | Price per Sq Ft | Prior Sale |
|---|---|---|---|---|---|
| 11/20/2025 11/20/25 | For Sale | $900,000 | 0.0% | $371 / Sq Ft | |
| 11/15/2021 11/15/21 | Rented | $4,000 | 0.0% | -- | |
| 11/02/2021 11/02/21 | For Rent | $4,000 | 0.0% | -- | |
| 02/19/2021 02/19/21 | Sold | $805,000 | +6.1% | $564 / Sq Ft | View Prior Sale |
| 01/24/2021 01/24/21 | Pending | -- | -- | -- | |
| 01/23/2021 01/23/21 | For Sale | $759,000 | -- | $532 / Sq Ft |
Purchase History
| Date | Type | Sale Price | Title Company |
|---|---|---|---|
| Deed | $805,000 | First American Title | |
| Deed | $805,000 | First American Title | |
| Deed | $805,000 | First American Title Ins Co | |
| Warranty Deed | $565,000 | -- | |
| Deed | $510,000 | -- | |
| Deed | $215,000 | -- |
Mortgage History
| Date | Status | Loan Amount | Loan Type |
|---|---|---|---|
| Closed | $724,500 | New Conventional | |
| Closed | $724,500 | New Conventional | |
| Previous Owner | $565,000 | VA | |
| Previous Owner | $408,000 | New Conventional | |
| Previous Owner | $182,750 | No Value Available |
About the Listing Agent

Welcome to Fine Nest, your trusted partners in DMV real estate. With a deep-rooted commitment to service and a passion for creating lasting client relationships, we bring a blend of expert negotiation, market insights, and personal dedication to every transaction. Our team’s expertise spans years of experience in homeownership, real estate investment, marketing, and project management, equipping us to guide you seamlessly through the buying or selling journey.
About Our Founder, Kelly
Kelly's Other Listings
Source: Bright MLS
MLS Number: VAFX2278166
APN: 0382-08-0040
- 305 Glyndon St SE
- 204 Park Terrace Ct SE Unit 25
- 212 Park Terrace Ct SE Unit 72
- 623 Echols St SE
- 627 Hine St SE
- 217 Moore Ave SE
- 407 Mill St SE
- 324 Tapawingo Rd SE
- 104 Mashie Ct SE
- 153 East St NE
- 900 Park St SE
- 103 Moore Ave SE
- 350 Ayr Hill Ave NE
- 323 Owaissa Rd SE
- 509 Kramer Dr SE
- 102 Moore Ave SW
- 309 Park St NE
- 105 Tapawingo Rd SW
- 703 Cottage St SW
- 506 Cottage St SW
- 147 East St NE
- 2177 Chain Bridge Rd
- 8633 Janet Ln
- 102 Yeonas Dr SE
- 8305 Forestree Ct
- 2113 Chain Bridge Rd
- 402 Old Courthouse Rd NE
- 212 Cedar Ln SE
- 8332 Hilltop Ave
- 409 Orleans Cir SW
- 8728 #BASEMENT Old Courthouse Rd Unit BASEMENT
- 8298 Elm Shade Ct
- 1847 Brenthill Way
- 208 Commons Dr NW
- 8601 Raglan Rd
- 8526 Raglan Rd
- 8309 Mcneil St
- 8165 Madrillon Ct
- 1723 Gosnell Rd Unit FL1-ID8541A
- 1723 Gosnell Rd Unit FL2-ID8550A
