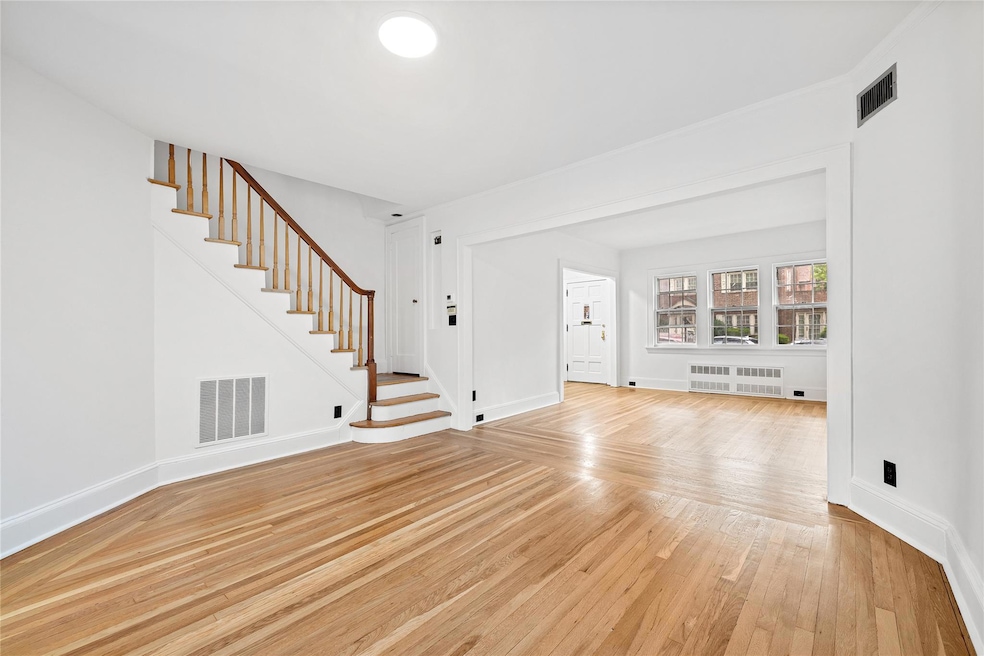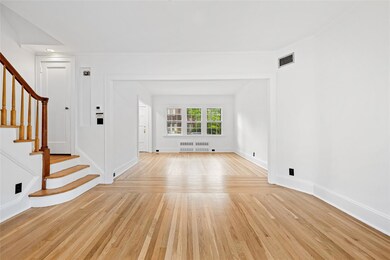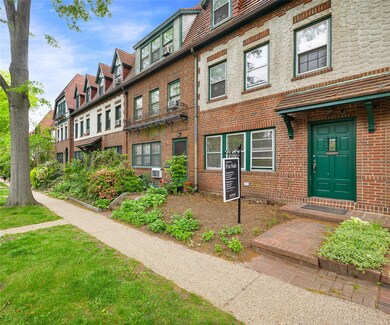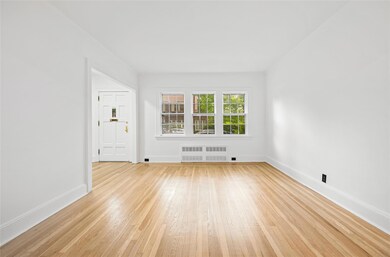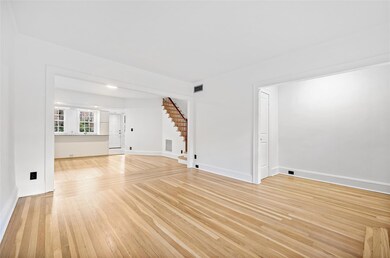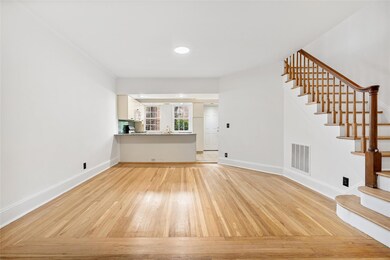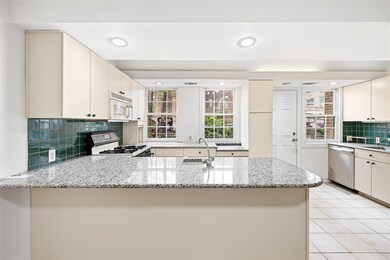
408 Burns St Forest Hills, NY 11375
Forest Hills NeighborhoodEstimated payment $8,221/month
Highlights
- Gourmet Kitchen
- Wood Flooring
- High Ceiling
- Ps 101 School In The Gardens Rated A
- Tudor Architecture
- Wood Frame Window
About This Home
First Open House: Sunday, May 18th from 12–2PM! Rarely available and rich with architectural heritage, 408 Burns Street is a distinguished 4-bedroom, 2.5-bath townhouse in the heart of Forest Hills Gardens—a neighborhood celebrated for its storybook charm and timeless design. Set behind a landscaped front garden, this gracious Tudor Revival home showcases hallmark details of the era: steeply pitched rooflines, multi-paned casement windows, brick façade with decorative accents, and elegant proportions throughout. Inside, natural light floods the expansive interiors, which span three floors plus a large attic. Original white oak hardwood floors glow underfoot, and rooms are generously sized, from the formal dining room to the nearly 17-foot-wide living room. The windowed kitchen offers excellent scale and functionality, ready for your vision and personal touch. Upstairs, you'll find four large bedrooms, two full baths, and ample closet space. The lower level includes a full-size laundry/mechanical room, abundant storage, and direct access to a private, extra-deep 2-car garage. Additional highlights include steam heat, central air conditioning, a washer and dryer, and a walk-up attic perfect for storage or future expansion. Forest Hills Gardens is a landmarked community known for its exceptional early 20th-century architecture and verdant, landscaped streets. The home is zoned for the highly regarded PS 101 and enjoys convenient access to express subway and LIRR service, with Midtown Manhattan just 15 minutes away. This is a rare opportunity to own a piece of history in one of New York City’s most architecturally significant and beloved neighborhoods.
Listing Agent
Corcoran MH, LLC Brokerage Phone: 212-957-4100 License #10401393356 Listed on: 05/07/2025
Townhouse Details
Home Type
- Townhome
Est. Annual Taxes
- $5,095
Year Built
- Built in 1935
Lot Details
- 1,350 Sq Ft Lot
HOA Fees
- $70 Monthly HOA Fees
Parking
- 1 Car Garage
- 1 Carport Space
Home Design
- Tudor Architecture
- Brick Exterior Construction
Interior Spaces
- 2,000 Sq Ft Home
- High Ceiling
- Wood Frame Window
- Wood Flooring
- Unfinished Basement
Kitchen
- Gourmet Kitchen
- Breakfast Bar
- Gas Oven
- Range<<rangeHoodToken>>
- Dishwasher
- Kitchen Island
Bedrooms and Bathrooms
- 4 Bedrooms
Laundry
- Dryer
- Washer
Schools
- Ps 101 School In The Gardens Elementary School
- JHS 190 Russell Sage Middle School
- Queens Metropolitan High School
Utilities
- Ducts Professionally Air-Sealed
- Forced Air Heating System
Community Details
- Association fees include sewer, water
Listing and Financial Details
- Assessor Parcel Number 03334-0274
Map
Home Values in the Area
Average Home Value in this Area
Tax History
| Year | Tax Paid | Tax Assessment Tax Assessment Total Assessment is a certain percentage of the fair market value that is determined by local assessors to be the total taxable value of land and additions on the property. | Land | Improvement |
|---|---|---|---|---|
| 2025 | $10,190 | $51,595 | $6,239 | $45,356 |
| 2024 | $5,095 | $50,735 | $7,211 | $43,524 |
| 2023 | $4,836 | $48,154 | $6,579 | $41,575 |
| 2022 | $4,549 | $87,300 | $13,320 | $73,980 |
| 2021 | $4,524 | $91,320 | $13,320 | $78,000 |
| 2020 | $4,550 | $80,520 | $13,320 | $67,200 |
| 2019 | $4,422 | $68,940 | $13,320 | $55,620 |
| 2018 | $4,090 | $40,128 | $7,801 | $32,327 |
| 2017 | $3,946 | $37,977 | $8,290 | $29,687 |
| 2016 | $7,163 | $37,977 | $8,290 | $29,687 |
| 2015 | $4,101 | $35,830 | $7,994 | $27,836 |
| 2014 | $4,101 | $35,233 | $8,043 | $27,190 |
Property History
| Date | Event | Price | Change | Sq Ft Price |
|---|---|---|---|---|
| 06/13/2025 06/13/25 | Pending | -- | -- | -- |
| 05/14/2025 05/14/25 | For Sale | $1,395,000 | -- | $2,039 / Sq Ft |
Purchase History
| Date | Type | Sale Price | Title Company |
|---|---|---|---|
| Interfamily Deed Transfer | $55,000 | First American Title Ins Co | |
| Interfamily Deed Transfer | -- | First American Title Ins Co | |
| Executors Deed | $300,000 | The Title Guarantee Company | |
| Executors Deed | $300,000 | The Title Guarantee Company |
Mortgage History
| Date | Status | Loan Amount | Loan Type |
|---|---|---|---|
| Open | $50,000 | Unknown | |
| Open | $938,250 | No Value Available | |
| Closed | $50,000 | No Value Available | |
| Closed | $6,543 | No Value Available | |
| Closed | $270,000 | No Value Available |
Similar Homes in the area
Source: OneKey® MLS
MLS Number: 852943
APN: 03334-0274
- 118-17 Union Turnpike Unit 10L
- 118-17 Union Turnpike Unit 14E
- 118-17 Union Turnpike Unit 10A
- 118-17 Union Turnpike Unit 7F
- 118-17 Union Turnpike Unit 7E
- 118-17 Union Turnpike Unit 5D
- 118-17 Union Turnpike Unit 15J
- 118-17 Union Turnpike Unit 11K
- 118-17 Union Turnpike Unit 20B
- 118-17 Union Turnpike Unit 20Gh
- 78-14 Austin St Unit 4G
- 7829 Austin St Unit 305
- 7829 Austin St Unit 409
- 7829 Austin St Unit 402
- 7829 Austin St Unit PH-1B
- 7829 Austin St Unit PH-2L
- 7829 Austin St Unit PH-2J
- 7829 Austin St Unit PH-1A
- 7829 Austin St Unit 319
- 7829 Austin St Unit 407
