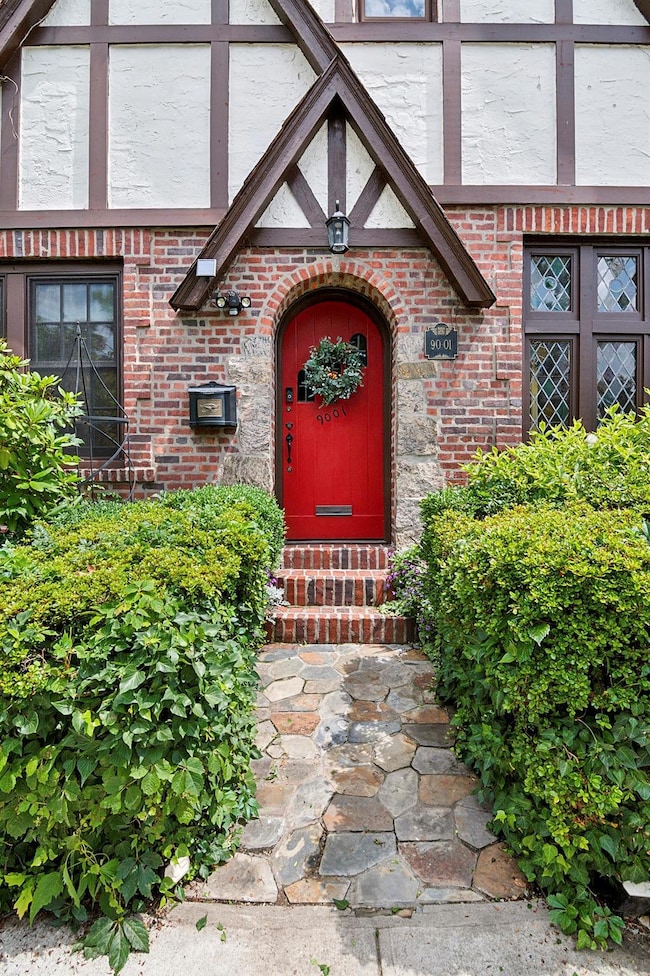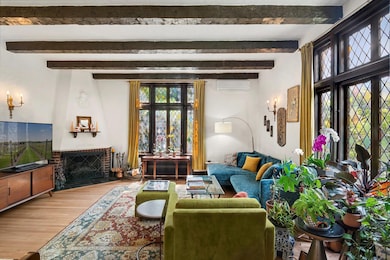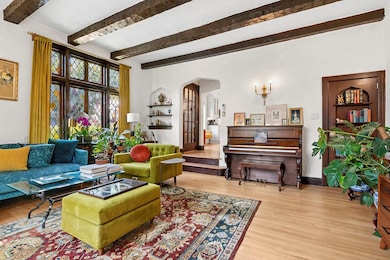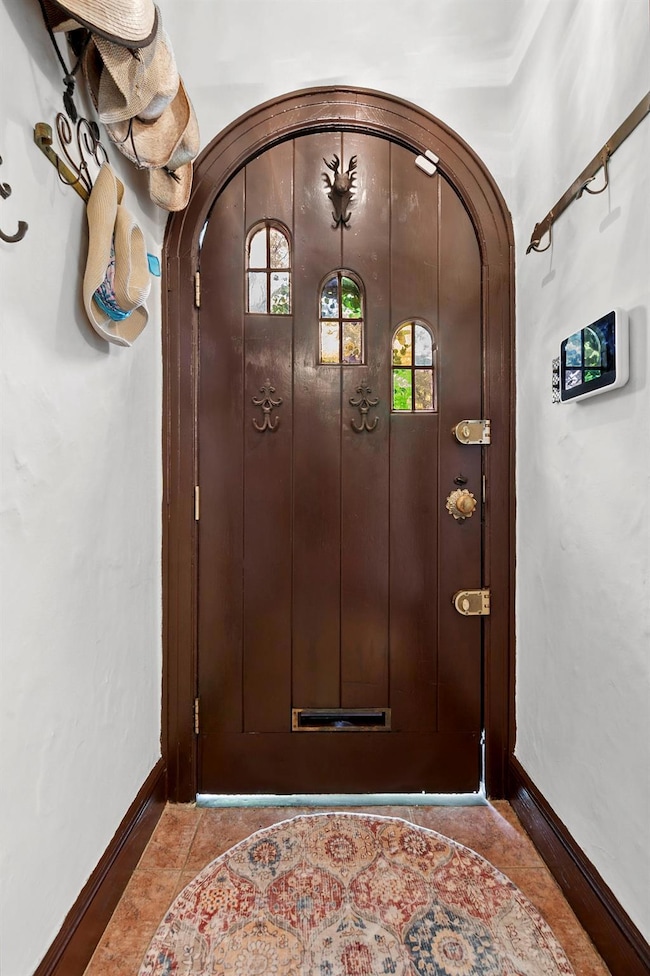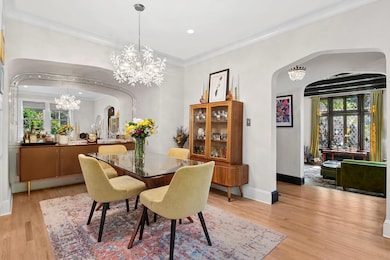
90-01 68th Ave Flushing, NY 11375
Forest Hills NeighborhoodEstimated payment $10,872/month
Highlights
- Popular Property
- Gourmet Galley Kitchen
- Park or Greenbelt View
- Ps 144 Col Jeromus Remsen Rated A
- Tudor Architecture
- 2 Fireplaces
About This Home
Rarely available corner Wolosoff Brothers Tudor townhome, blending timeless architectural charm with thoughtful modern upgrades. Lovingly maintained, this special residence begins with an entry vestibule that opens into a dramatic sunken living room featuring soaring 10-foot ceilings, exposed wood beams, and two sets of stained-glass windows that provide dual exposures and bathe the space in beautiful natural light. A wood-burning corner fireplace adds warmth and character, while rich hardwood floors flow throughout the home, enhancing its warmth and cohesion.
From the living room, you flow into a modern open-concept dining room accented with original mirror details, which then leads into the stunning fully renovated kitchen featuring quartz countertops, Viking, Sub-Zero and Bosch appliances, and custom cabinetry. Off the kitchen, a door opens to the private back patio, creating a seamless indoor-outdoor connection ideal for entertaining. A stylish powder room completes the main level.
The second floor offers three generously sized bedrooms, including a primary bedroom with a charming bay window and built-in window seat. The oversized marble hall bath has been beautifully renovated with a glass-enclosed shower and an extra-deep soaking tub—designed for both luxury and relaxation.
The fully finished basement provides excellent additional living space, including a spacious recreation room with a second wood-burning corner fireplace, a full bathroom, and a separate room with endless possibilities—currently being used as an office but easily adaptable as additional guest space.
Outside the home, the private patio is a magical backyard oasis with beautiful plantings such as hydrangeas and trumpet flowers, attracting hummingbirds and butterflies. There is a separate grilling area, lounging area, and dining area, plus a bonus small garden space beyond that has been used as a vegetable garden. A gardener’s delight and a wonderful entertaining space. A detached one-car garage completes the property.
Located on one of the prettiest blocks in Forest Hills, this historic home is just a short distance to all forms of transportation—including express buses, the LIRR now with stops to Grand Central and Penn Stations, the E/F/M/R subway lines, as well as all major highways and airports. You’ll also be moments from the shops, restaurants, and movies on Metropolitan Avenue, including Trader Joe’s, upscale shopping on Austin Street, and the iconic West Side Tennis Club.
Listing Agent
Douglas Elliman Real Estate Brokerage Phone: 718-631-8900 License #10301216479 Listed on: 07/10/2025

Townhouse Details
Home Type
- Townhome
Est. Annual Taxes
- $11,610
Year Built
- Built in 1930 | Remodeled in 1932
Lot Details
- Back Yard Fenced
Parking
- 1 Car Garage
Home Design
- Tudor Architecture
- Brick Exterior Construction
Interior Spaces
- 1,840 Sq Ft Home
- Beamed Ceilings
- High Ceiling
- Recessed Lighting
- Chandelier
- 2 Fireplaces
- Double Pane Windows
- Entrance Foyer
- Formal Dining Room
- Storage
- Park or Greenbelt Views
- Finished Basement
- Walk-Out Basement
Kitchen
- Gourmet Galley Kitchen
- Microwave
- Dishwasher
- Stainless Steel Appliances
- Kitchen Island
Bedrooms and Bathrooms
- 3 Bedrooms
- Soaking Tub
Laundry
- Dryer
- Washer
Schools
- Ps 144 Col Jeromus Remsen Elementary School
- JHS 190 Russell Sage Middle School
- Metropolitan Expeditionary Lrning High School
Utilities
- Central Air
- Heating System Uses Oil
Map
Home Values in the Area
Average Home Value in this Area
Property History
| Date | Event | Price | Change | Sq Ft Price |
|---|---|---|---|---|
| 07/10/2025 07/10/25 | For Sale | $1,788,000 | -- | -- |
Similar Homes in the area
Source: OneKey® MLS
MLS Number: 884577
- 9113 68th Ave
- 68-15 Selfridge St Unit 5D
- 68-15 Selfridge St Unit 1J
- 68-20 Selfridge St Unit 6H
- 68-20 Selfridge St Unit 6J
- 68-20 Selfridge St Unit 2F
- 7445 Yellowstone Blvd Unit 5C
- 7445 Yellowstone Blvd Unit 2A
- 74-45 Yellowstone Blvd Unit 5G
- 74-45 Yellowstone Blvd Unit 1A
- 68-09 Alderton St
- 6828 Kessel St
- 7510 Yellowstone Blvd Unit 6D
- 68-37 Kessel St
- 66-92 Selfridge St Unit 3J
- 66-92 Selfridge St Unit 1E
- 66-92 Selfridge St Unit 3E
- 8913 69th Ave
- 6848 Selfridge St
- 8831 69th Ave
- 9102 68th Ave
- 9009 69th Ave
- 96-17 69th Ave Unit 1
- 6776 Dartmouth St
- 67-76 Dartmouth St Unit 2FL
- 67-30 Clyde St Unit 1N
- 6439 Fitchett St Unit 2
- 105-02 Queens Blvd Unit 1013
- 102-30 Queens Blvd
- 75 Ascan Ave
- 6446 84th Place Unit 2nd Floor
- 10740 Queens Blvd
- 8930 83rd Ave Unit Aparmtent 1st Floor
- 7829 84th St Unit 2
- 65-65 Wetherole St Unit 6P
- 100-26 67th Rd
- 78-48 85th St
- 81-22 77th Ave
- 78-52 85th St
- 65-60 Booth St Unit 6K

