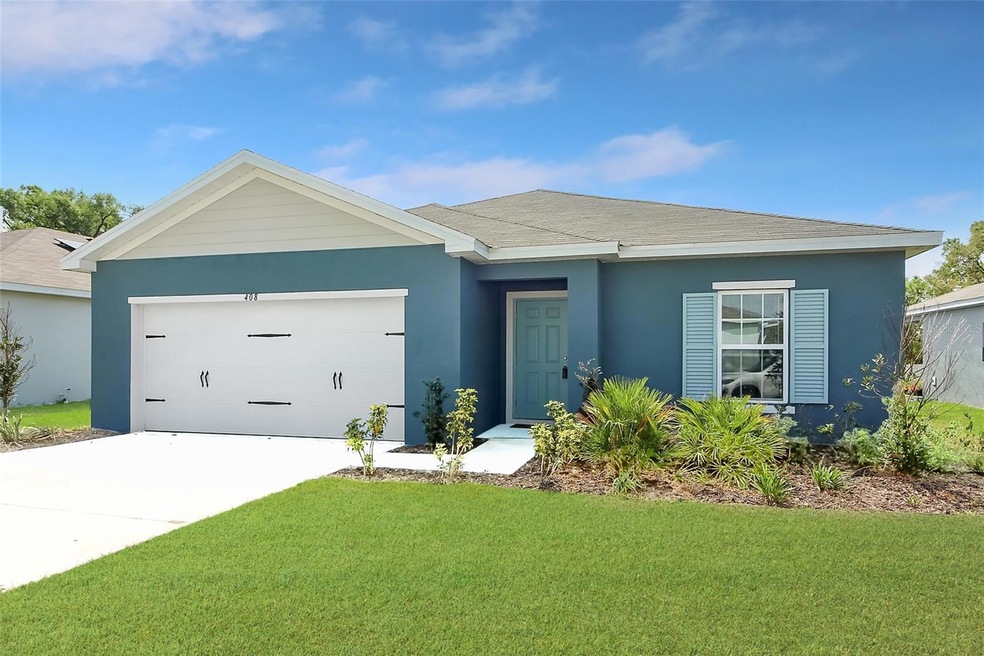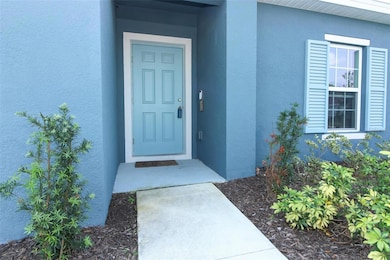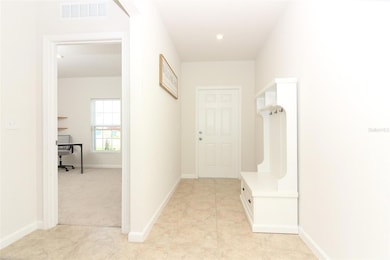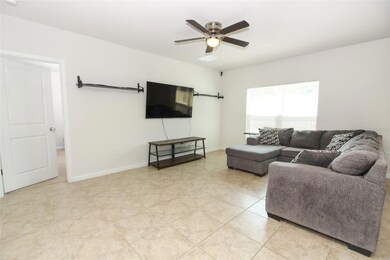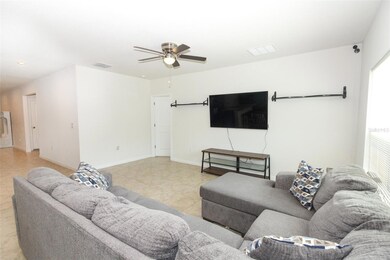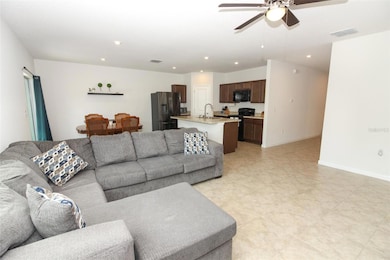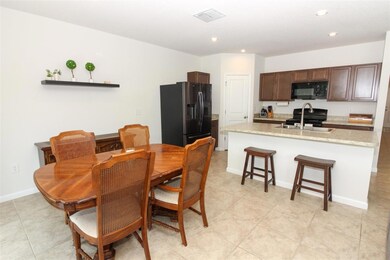
408 Button Sage Ln Davenport, FL 33837
Highlights
- Solar Power System
- Covered patio or porch
- Walk-In Closet
- Open Floorplan
- 2 Car Attached Garage
- Living Room
About This Home
As of June 2023Looking for a modern and energy-efficient home with plenty of space for your family? Look no further than this stunning 4 bedroom, 2 bath Ryan home in Davenport!
Built in 2021, this home boasts all the modern amenities you could want, including an open and split concept floor plan that maximizes natural light and encourages easy living. The spacious living room is perfect for entertaining, while the Open kitchen features beautiful wood cabinets, large island, and plenty of storage space.
With four bedrooms, this home is perfect for families of all sizes. The Primary bedroom features a large walk-in closet and an ensuite bathroom with a double vanity and a bathtub. The other three bedrooms are spacious and offer plenty of room for family or guests.
But what really sets this home apart is its solar panels, which allow you to save money on your energy bills while reducing your carbon footprint. You'll love the peace of mind that comes with knowing you're doing your part to protect the environment.
This home also boasts a covered Lanai and fully fenced backyard, perfect for entertaining and for pets to play safely.
Located in a quiet and family-friendly neighborhood, this home is just a short drive to all the shopping, dining, hospitals, Theme Parks, Only 15 minutes to 1-4 and Popular Posner Park Entertainment. Don't miss your chance to make this beautiful home yours - schedule a showing today!
Low HOA - No CDD - Owned Solar Panels - Video Doorbell - Nest Thermostat - Luxury Vinyl Fencing - Sprinkler System on Timer
**Sellers offering $5,000 credit towards closing costs**
Home Details
Home Type
- Single Family
Est. Annual Taxes
- $4,007
Year Built
- Built in 2021
Lot Details
- 6,094 Sq Ft Lot
- Street terminates at a dead end
- North Facing Home
- Vinyl Fence
- Irrigation
HOA Fees
- $40 Monthly HOA Fees
Parking
- 2 Car Attached Garage
Home Design
- Slab Foundation
- Shingle Roof
- Block Exterior
- Stucco
Interior Spaces
- 1,703 Sq Ft Home
- Open Floorplan
- Ceiling Fan
- Blinds
- Living Room
- Smart Home
Kitchen
- Range
- Microwave
- Dishwasher
Flooring
- Carpet
- Tile
Bedrooms and Bathrooms
- 4 Bedrooms
- Walk-In Closet
- 2 Full Bathrooms
Laundry
- Laundry closet
- Dryer
- Washer
Eco-Friendly Details
- Energy-Efficient Windows
- Energy-Efficient Insulation
- Energy-Efficient Thermostat
- Solar Power System
Outdoor Features
- Covered patio or porch
Schools
- Loughman Oaks Elementary School
- Boone Middle School
- Ridge Community Senior High School
Utilities
- Central Heating and Cooling System
- High Speed Internet
- Cable TV Available
Community Details
- Prime Community Management Association, Phone Number (863) 293-7400
- Visit Association Website
- Built by Ryan Homes
- Southern Crossing Subdivision
Listing and Financial Details
- Visit Down Payment Resource Website
- Tax Lot 37
- Assessor Parcel Number 27-27-10-733519-000370
Ownership History
Purchase Details
Home Financials for this Owner
Home Financials are based on the most recent Mortgage that was taken out on this home.Purchase Details
Home Financials for this Owner
Home Financials are based on the most recent Mortgage that was taken out on this home.Purchase Details
Similar Homes in Davenport, FL
Home Values in the Area
Average Home Value in this Area
Purchase History
| Date | Type | Sale Price | Title Company |
|---|---|---|---|
| Warranty Deed | $347,500 | None Listed On Document | |
| Special Warranty Deed | $292,100 | Nvr Settlement Services | |
| Special Warranty Deed | $100,000 | Nvr Settlement Services Inc |
Mortgage History
| Date | Status | Loan Amount | Loan Type |
|---|---|---|---|
| Open | $335,902 | FHA | |
| Previous Owner | $277,462 | New Conventional |
Property History
| Date | Event | Price | Change | Sq Ft Price |
|---|---|---|---|---|
| 07/17/2025 07/17/25 | For Sale | $360,000 | +3.6% | $211 / Sq Ft |
| 06/20/2023 06/20/23 | Sold | $347,500 | 0.0% | $204 / Sq Ft |
| 05/22/2023 05/22/23 | Pending | -- | -- | -- |
| 04/16/2023 04/16/23 | Price Changed | $347,500 | -0.7% | $204 / Sq Ft |
| 03/10/2023 03/10/23 | For Sale | $349,999 | -- | $206 / Sq Ft |
Tax History Compared to Growth
Tax History
| Year | Tax Paid | Tax Assessment Tax Assessment Total Assessment is a certain percentage of the fair market value that is determined by local assessors to be the total taxable value of land and additions on the property. | Land | Improvement |
|---|---|---|---|---|
| 2023 | $3,984 | $248,840 | $0 | $0 |
| 2022 | $4,008 | $241,592 | $46,000 | $195,592 |
| 2021 | $860 | $42,000 | $42,000 | $0 |
| 2020 | $115 | $5,560 | $5,560 | $0 |
Agents Affiliated with this Home
-
Aleksandra Hall

Seller's Agent in 2025
Aleksandra Hall
FLORIDA REALTY MARKETPLACE
(863) 604-6951
1 in this area
1 Total Sale
-
Jenn Manzella

Seller Co-Listing Agent in 2025
Jenn Manzella
FLORIDA REALTY MARKETPLACE
(863) 877-1915
3 in this area
94 Total Sales
-
Roxanna Coon

Seller's Agent in 2023
Roxanna Coon
RE/MAX
(321) 356-1820
1 in this area
21 Total Sales
-
Andrew Slack
A
Buyer's Agent in 2023
Andrew Slack
ROBERT SLACK LLC
(407) 750-2397
2 in this area
28 Total Sales
Map
Source: Stellar MLS
MLS Number: O6095726
APN: 27-27-10-733519-000370
- 293 Fiddlewood Ct
- 268 Fiddlewood Ct
- 264 Fiddlewood Ct
- 610 Us Highway 17 92 S
- 169 Silver Maple Bend
- 1366 Merrimack Place
- 1016 Gotts Rd
- 640 Spanish Pine Rd
- 1005 Waterfall Blvd
- 2447 Matterhorn Trail
- 6004 U S Highway 17-92 N
- 117 W Maple St
- 2300 Olsen Rd
- 1028 Merrimack Blvd
- 2005 Noble Dr
- 622 Pink Apartment Rd
- 1524 Fleur Dr
- 1516 Fleur Dr
- 1496 Fleur Dr
- 1468 Fleur Dr
