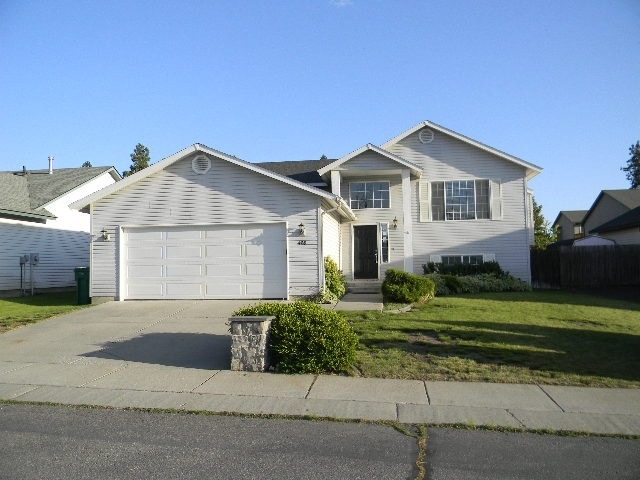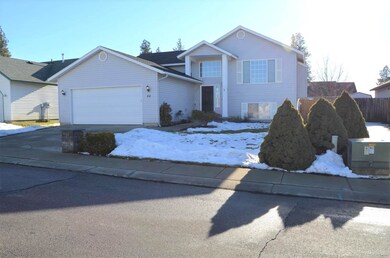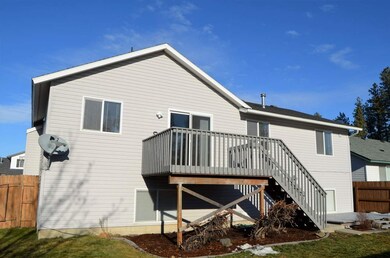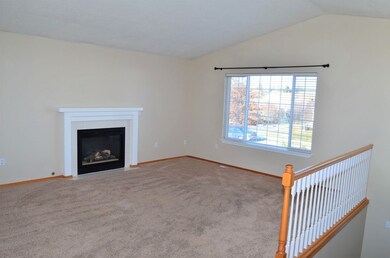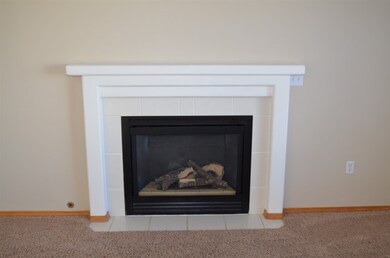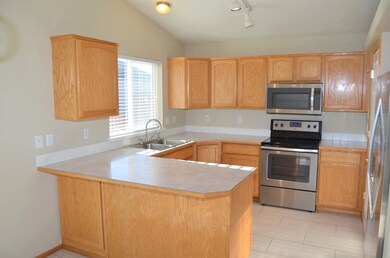
408 Cambridge St Cheney, WA 99004
Estimated Value: $427,000 - $455,000
Highlights
- City View
- Main Floor Primary Bedroom
- Den
- Contemporary Architecture
- Great Room
- 2 Car Attached Garage
About This Home
As of February 2018Beautiful Avalon Place Split-Level home. 2464 SF, 5 Bdrm, 3 Full Baths & 2-Car Gar, located 1 Block from Hibbard Park & Close to ALL Schools. Large Vaulted Living Rm w/ Gas F/P. Dining Rm open to new SS Kitchen w/ Walk-in Pantry & Eating Bar. 3 Bdrms up. Master Suite w/ WIC & Garden Tub & Shwr. Huge Family Rm, 2 Bedrms, Laundry & Bath located on Lower Level. Deck off the Dining Rm leads to a lower Deck & Fenced Backyard. Gas F/A, CAC, Vinyl Siding & Sprinkler Sys. Must See! Great Cheney Neighborhood!
Last Agent to Sell the Property
Pete Baccarella
Coldwell Banker Tomlinson License #17079 Listed on: 01/13/2018

Home Details
Home Type
- Single Family
Est. Annual Taxes
- $2,356
Year Built
- Built in 2001
Lot Details
- 6,000 Sq Ft Lot
- Back Yard Fenced
- Level Lot
- Sprinkler System
HOA Fees
- $23 Monthly HOA Fees
Property Views
- City
- Territorial
Home Design
- Contemporary Architecture
- Split Level Home
- Composition Roof
- Vinyl Siding
Interior Spaces
- 2,464 Sq Ft Home
- 2-Story Property
- Gas Fireplace
- Great Room
- Dining Room
- Den
Kitchen
- Eat-In Kitchen
- Breakfast Bar
- Free-Standing Range
- Microwave
- Dishwasher
- Disposal
Bedrooms and Bathrooms
- 5 Bedrooms
- Primary Bedroom on Main
- Walk-In Closet
- Primary Bathroom is a Full Bathroom
- 3 Bathrooms
- Garden Bath
Basement
- Basement Fills Entire Space Under The House
- Recreation or Family Area in Basement
- Laundry in Basement
- Basement with some natural light
Parking
- 2 Car Attached Garage
- Garage Door Opener
Schools
- Betz Elementary School
- Cheney Middle School
- Cheney High School
Utilities
- Forced Air Heating and Cooling System
- Heating System Uses Gas
- 200+ Amp Service
- Gas Water Heater
- Internet Available
- Cable TV Available
Listing and Financial Details
- Assessor Parcel Number 13121.0904
Community Details
Overview
- Association fees include comm elem maint
- The community has rules related to covenants, conditions, and restrictions
- Planned Unit Development
Amenities
- Building Patio
- Community Deck or Porch
Ownership History
Purchase Details
Home Financials for this Owner
Home Financials are based on the most recent Mortgage that was taken out on this home.Purchase Details
Home Financials for this Owner
Home Financials are based on the most recent Mortgage that was taken out on this home.Purchase Details
Purchase Details
Home Financials for this Owner
Home Financials are based on the most recent Mortgage that was taken out on this home.Purchase Details
Home Financials for this Owner
Home Financials are based on the most recent Mortgage that was taken out on this home.Similar Homes in Cheney, WA
Home Values in the Area
Average Home Value in this Area
Purchase History
| Date | Buyer | Sale Price | Title Company |
|---|---|---|---|
| Remacle Jacob T | $239,900 | Ffirst American Title Ins Co | |
| Wise Shawn B | $214,000 | None Available | |
| Fourroux Philip Ross | -- | None Available | |
| Fourroux Philip R | $223,750 | Pacific Northwest Title | |
| Moczulski Jerry A | -- | Spokane County Title Co | |
| Moczulski Jerry A | $150,602 | Spokane County Title Co |
Mortgage History
| Date | Status | Borrower | Loan Amount |
|---|---|---|---|
| Open | Remacle Jacob T | $232,000 | |
| Closed | Remacle Jacob T | $244,098 | |
| Previous Owner | Wise Shawn B | $214,000 | |
| Previous Owner | Fourroux Philip R | $223,750 | |
| Previous Owner | Moczulski Jerry A | $155,000 | |
| Previous Owner | Moczulski Jerry A | $120,400 | |
| Closed | Moczulski Jerry A | $30,200 |
Property History
| Date | Event | Price | Change | Sq Ft Price |
|---|---|---|---|---|
| 02/23/2018 02/23/18 | Sold | $239,900 | 0.0% | $97 / Sq Ft |
| 02/21/2018 02/21/18 | Pending | -- | -- | -- |
| 01/13/2018 01/13/18 | For Sale | $239,900 | +12.1% | $97 / Sq Ft |
| 12/14/2016 12/14/16 | Sold | $214,000 | -2.7% | $87 / Sq Ft |
| 11/03/2016 11/03/16 | Pending | -- | -- | -- |
| 11/03/2016 11/03/16 | For Sale | $219,900 | -- | $89 / Sq Ft |
Tax History Compared to Growth
Tax History
| Year | Tax Paid | Tax Assessment Tax Assessment Total Assessment is a certain percentage of the fair market value that is determined by local assessors to be the total taxable value of land and additions on the property. | Land | Improvement |
|---|---|---|---|---|
| 2024 | $4,768 | $432,800 | $75,000 | $357,800 |
| 2023 | $3,647 | $427,800 | $70,000 | $357,800 |
| 2022 | $3,596 | $435,600 | $60,000 | $375,600 |
| 2021 | $3,319 | $290,400 | $42,000 | $248,400 |
| 2020 | $2,950 | $241,800 | $40,000 | $201,800 |
| 2019 | $2,564 | $221,000 | $35,000 | $186,000 |
| 2018 | $2,800 | $210,200 | $35,000 | $175,200 |
| 2017 | $2,356 | $195,300 | $35,000 | $160,300 |
| 2016 | $2,306 | $184,200 | $35,000 | $149,200 |
| 2015 | $2,222 | $180,500 | $35,000 | $145,500 |
| 2014 | -- | $178,300 | $35,000 | $143,300 |
| 2013 | -- | $0 | $0 | $0 |
Agents Affiliated with this Home
-

Seller's Agent in 2018
Pete Baccarella
Coldwell Banker Tomlinson
(509) 953-4598
-
Clinton Sewright

Buyer's Agent in 2018
Clinton Sewright
Coldwell Banker Tomlinson
(509) 230-5566
48 Total Sales
-
Vic Plese

Seller's Agent in 2016
Vic Plese
Plese Realty LLC
(509) 217-7889
149 Total Sales
Map
Source: Spokane Association of REALTORS®
MLS Number: 201810661
APN: 13121.0904
- 2620 Eton Ln
- 107 Simpson Pkwy
- 477 N 5th St
- 2215 N 8th St
- 2315 Sunrise Dr
- 3175 Pheasant St
- 1626 5th St
- 3023 Meadow Glen Ln
- 321 N 5th St
- 315 N 4th St
- 1514 3rd St
- 1116 Greenfield Dr
- 1519 3rd St Unit 1521
- 827 Oakland St
- 2324 Cheney Spokane Rd
- 506 N 9th St
- 500 N 9th St
- 512 N 9th St
- 1239 1st St
- 18 N 7th St
- 408 Cambridge St
- 404 Cambridge St
- 412 Cambridge St
- 404 W Cambridge
- 412 Cambridge Ln
- 407 Simpson Pkwy
- 416 Cambridge St
- 416 Cambridge Ln
- 403 Simpson Pkwy
- 400 Cambridge St
- 403 Simpson-Parkway
- 2608 Wheaton St
- 409 Cambridge St
- 411 Simpson Pkwy
- 321 Simpson Pkwy
- 2601 Wheaton Ln
- 420 Cambridge St
- 2612 Wheaton St
- 2601 Wheaton St
- 2605 Wheaton St
