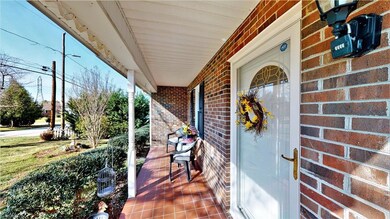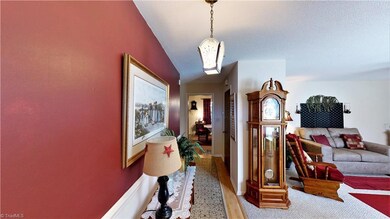
$256,900
- 4 Beds
- 2 Baths
- 1,788 Sq Ft
- 1001 Blair St
- Thomasville, NC
BACK ON THE MARKET—NO FAULT OF THE SELLERS! Move-In Ready Home in Thomasville! Discover this charming 4-bedroom home with a bonus room and 2 full baths, perfect for families or those needing extra space! Enjoy the convenience of public water and sewer, a fenced-in yard for privacy, an attached carport, and a storage building in the backyard. Don't miss out on this fantastic opportunity—schedule
Magnolia Chavez de Moya Magnolia Tree Realty






