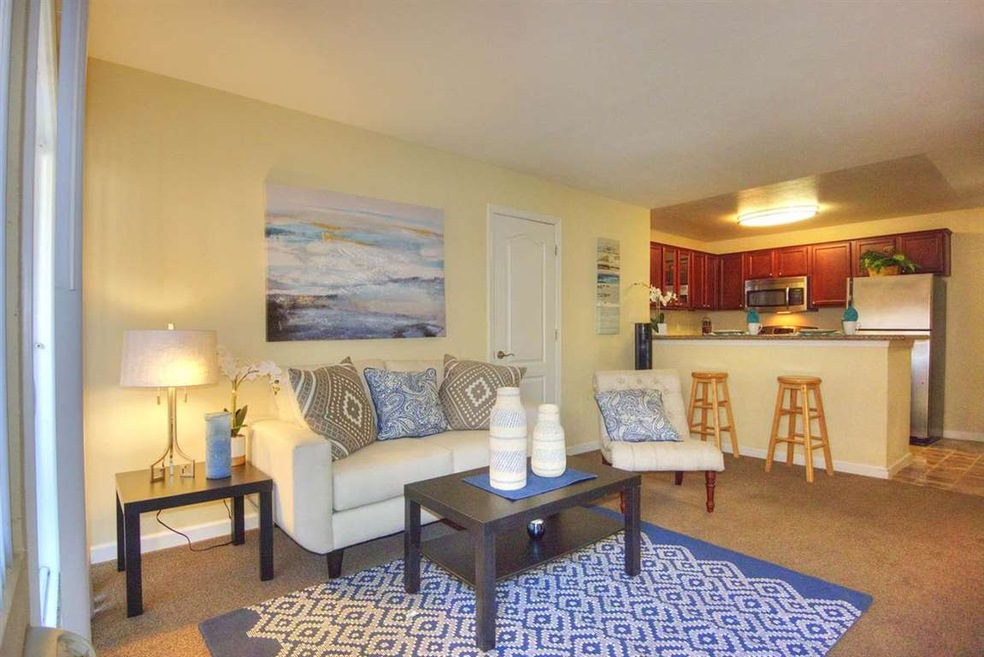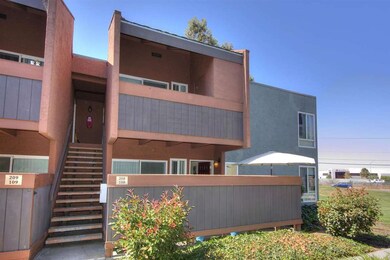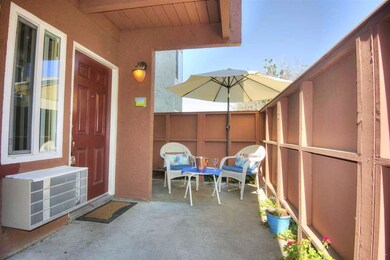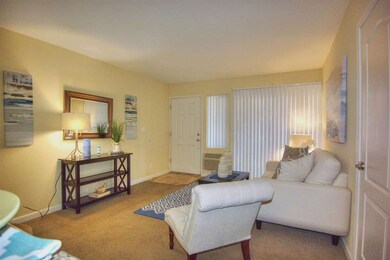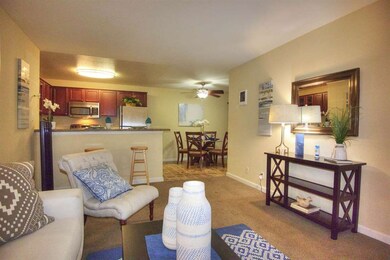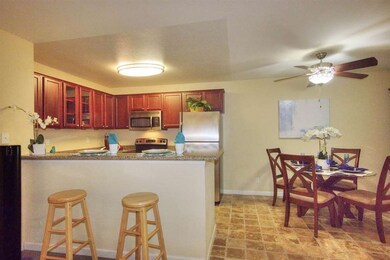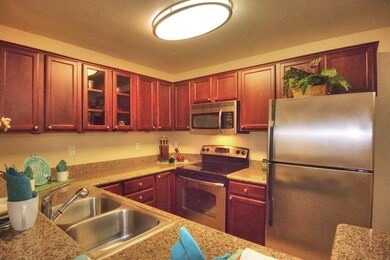
408 Dempsey Rd Unit 108 Milpitas, CA 95035
Highlights
- Fitness Center
- In Ground Spa
- Traditional Architecture
- Alexander Rose Elementary School Rated A-
- Clubhouse
- Park or Greenbelt View
About This Home
As of July 2020Come home and take a swim in the pool, play a game of tennis, workout in the Gym, enjoy the spa or just sit on your patio and enjoy a cool drink. This comfortable downstairs condo is perfect for first time home buyer, move down buyer ready to retire or investors. Located central to all points in Silicon Valley, close to the Great Mall, Light rail and just a couple of miles from the soon to be open Milpitas BART station. It features granite counter tops, cherry cabinets in Bath and Kitchen, stainless steel appliances including the refrigerator. Mirrored closet doors, overhead fan, wall A/C unit , Stone Tile floors in kitchen and Bath
Last Agent to Sell the Property
Heide Wolf-Reid
Bay East AOR License #01216416 Listed on: 09/05/2017
Property Details
Home Type
- Condominium
Est. Annual Taxes
- $5,805
Year Built
- Built in 2007
Lot Details
- Northwest Facing Home
- Fenced Front Yard
HOA Fees
- $345 Monthly HOA Fees
Home Design
- Traditional Architecture
- Slab Foundation
- Wood Frame Construction
- Composition Roof
- Stucco
Interior Spaces
- 842 Sq Ft Home
- 1-Story Property
- Double Pane Windows
- Dining Area
- Park or Greenbelt Views
Kitchen
- Breakfast Bar
- Electric Oven
- Microwave
- Dishwasher
- ENERGY STAR Qualified Appliances
- Stone Countertops
Flooring
- Carpet
- Stone
Bedrooms and Bathrooms
- 2 Bedrooms
- 1 Full Bathroom
- Bathtub with Shower
Parking
- 1 Parking Space
- 1 Carport Space
- Guest Parking
Pool
- In Ground Spa
- Private Pool
- Fence Around Pool
Outdoor Features
- Balcony
Utilities
- Cooling System Mounted To A Wall/Window
- Zoned Heating
- Wall Furnace
- Vented Exhaust Fan
- Separate Meters
Listing and Financial Details
- Assessor Parcel Number 088-42-061
Community Details
Overview
- Association fees include common area electricity, common area gas, fencing, garbage, gas, hot water, insurance - common area, insurance - structure, landscaping / gardening, maintenance - exterior, maintenance - road, management fee, pool spa or tennis, recreation facility, reserves, roof, security service, sewer, water / sewer
- 200 Units
- Crossroads HOA
- Built by Crossroads
- The community has rules related to parking rules
Amenities
- Sauna
- Clubhouse
- Laundry Facilities
- Common Utility Room
Recreation
- Tennis Courts
- Community Playground
- Fitness Center
- Community Pool
Security
- Security Service
Ownership History
Purchase Details
Home Financials for this Owner
Home Financials are based on the most recent Mortgage that was taken out on this home.Purchase Details
Home Financials for this Owner
Home Financials are based on the most recent Mortgage that was taken out on this home.Purchase Details
Purchase Details
Home Financials for this Owner
Home Financials are based on the most recent Mortgage that was taken out on this home.Similar Homes in Milpitas, CA
Home Values in the Area
Average Home Value in this Area
Purchase History
| Date | Type | Sale Price | Title Company |
|---|---|---|---|
| Grant Deed | $460,000 | Fidelity National Title Co | |
| Grant Deed | $451,000 | Old Republic Title Company | |
| Interfamily Deed Transfer | -- | None Available | |
| Grant Deed | $345,000 | Stewart Title Of Ca Inc |
Mortgage History
| Date | Status | Loan Amount | Loan Type |
|---|---|---|---|
| Open | $368,046 | New Conventional | |
| Previous Owner | $318,750 | New Conventional | |
| Previous Owner | $34,500 | Credit Line Revolving | |
| Previous Owner | $276,000 | Purchase Money Mortgage |
Property History
| Date | Event | Price | Change | Sq Ft Price |
|---|---|---|---|---|
| 07/14/2020 07/14/20 | Sold | $460,000 | +4.8% | $546 / Sq Ft |
| 06/12/2020 06/12/20 | Pending | -- | -- | -- |
| 06/03/2020 06/03/20 | For Sale | $438,888 | -2.7% | $521 / Sq Ft |
| 10/12/2017 10/12/17 | Sold | $451,000 | 0.0% | $536 / Sq Ft |
| 09/13/2017 09/13/17 | Pending | -- | -- | -- |
| 09/12/2017 09/12/17 | Off Market | $451,000 | -- | -- |
| 09/05/2017 09/05/17 | For Sale | $398,800 | -- | $474 / Sq Ft |
Tax History Compared to Growth
Tax History
| Year | Tax Paid | Tax Assessment Tax Assessment Total Assessment is a certain percentage of the fair market value that is determined by local assessors to be the total taxable value of land and additions on the property. | Land | Improvement |
|---|---|---|---|---|
| 2024 | $5,805 | $488,154 | $244,077 | $244,077 |
| 2023 | $5,455 | $450,000 | $225,000 | $225,000 |
| 2022 | $5,768 | $469,200 | $234,600 | $234,600 |
| 2021 | $5,686 | $460,000 | $230,000 | $230,000 |
| 2020 | $5,752 | $469,220 | $234,610 | $234,610 |
| 2019 | $5,689 | $460,020 | $230,010 | $230,010 |
| 2018 | $5,406 | $451,000 | $225,500 | $225,500 |
| 2017 | $4,740 | $390,450 | $195,225 | $195,225 |
| 2016 | $4,323 | $363,000 | $181,500 | $181,500 |
| 2015 | $4,047 | $337,000 | $168,500 | $168,500 |
| 2014 | $3,699 | $310,000 | $155,000 | $155,000 |
Agents Affiliated with this Home
-
Brett Jennings

Seller's Agent in 2020
Brett Jennings
Real Estate Experts
(408) 427-9220
3 in this area
179 Total Sales
-
Samit Shah

Buyer's Agent in 2020
Samit Shah
Compass
(408) 314-1828
5 in this area
177 Total Sales
-
Sarika Singh

Buyer Co-Listing Agent in 2020
Sarika Singh
Compass
(408) 754-1500
1 in this area
37 Total Sales
-
H
Seller's Agent in 2017
Heide Wolf-Reid
Bay East AOR
-
Paul Drozdiak

Buyer's Agent in 2017
Paul Drozdiak
Silicon Valley Realty Network
(408) 202-0501
10 Total Sales
Map
Source: MLSListings
MLS Number: ML81675820
APN: 088-42-061
- 420 Dempsey Rd Unit 220
- 484 Dempsey Rd Unit 185
- 455 S Park Victoria Dr
- 1195 Acadia Ave
- 1397 Yosemite Dr
- 1449 Mercury Ct
- 1448 Saturn Ct
- 470 Holly Way
- 955 Big Bear Ct
- 1672 Edsel Dr
- 1549 Jupiter Way
- 1009 Courtland Ave
- 1559 Mount Diablo Ave
- 100 Beacon Dr
- 1549 Portola Dr
- 137 Bixby Dr
- 393 La Baree Dr
- 1811 Capulet Dr
- 1786 Armand Dr
- 1610 Dennis Ave
