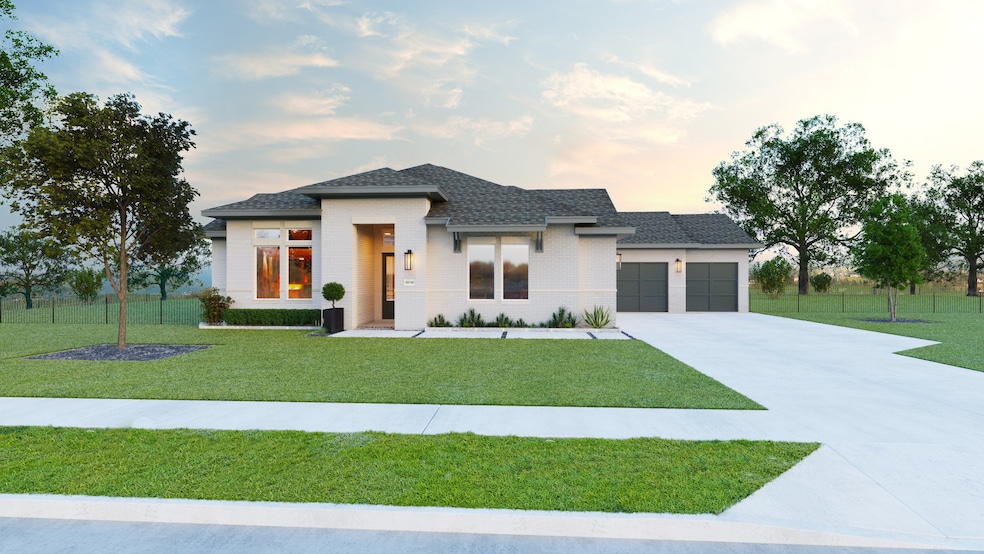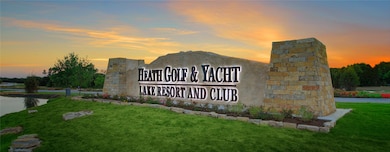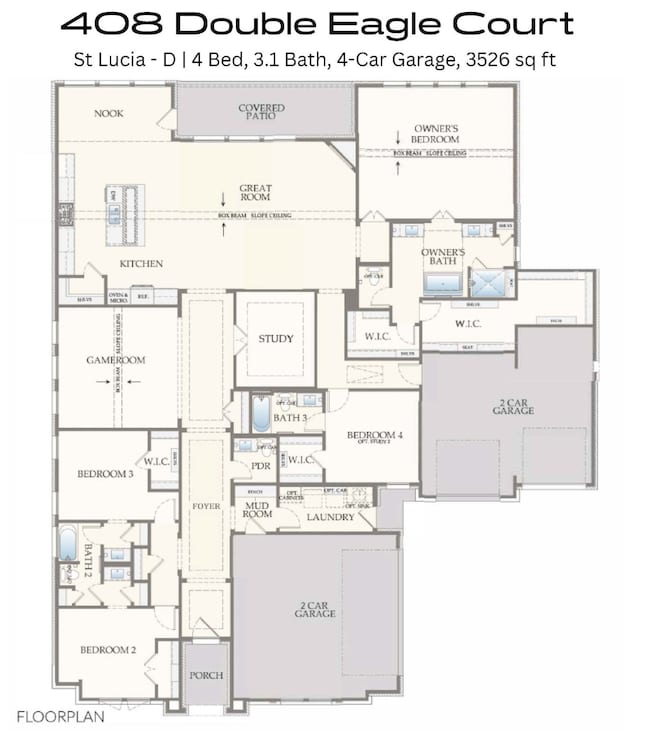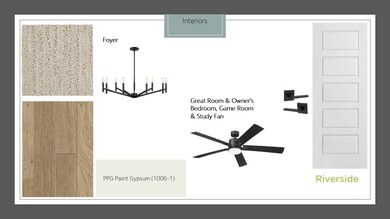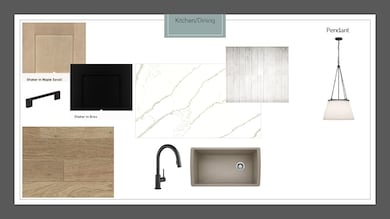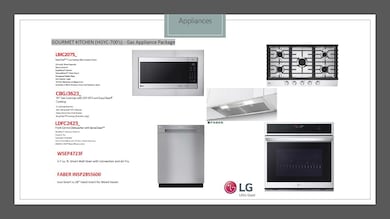
Estimated payment $6,047/month
Highlights
- Golf Course Community
- Fitness Center
- Fishing
- Linda Lyon Elementary School Rated A
- New Construction
- Open Floorplan
About This Home
MLS# 20961626 - Built by Stonefield Homes - Dec 2025 completion! ~ This stunning Energy Star Certified single story home boasts 3,526 sq ft of thoughtfully designed living space, including a rare 4-car garage and over $100K in upgrades. Enjoy 4 well-appointed bedrooms offering privacy, abundant natural light, and easy access to 3 full bathrooms plus a convenient powder bath. The oversized owner’s suite features a private alcove entry with double doors, a soaring vaulted ceiling, and expansive windows. The luxurious owner’s bath includes a freestanding tub, dual vanities, a spacious walk-in shower, and his-and-hers expanded walk-in closets. The kitchen shines with stainless steel appliances, an upgraded island, and generous countertop and storage space—perfect for everyday living and entertaining. Additional highlights include a vaulted game room, a dedicated office, a functional mudroom, and an XL laundry room with outdoor access. And the 4-car garage? A rare and exceptional find you won’t want to miss!
Home Details
Home Type
- Single Family
Year Built
- Built in 2025 | New Construction
Lot Details
- 0.34 Acre Lot
- Lot Dimensions are 164 x 90
- Cul-De-Sac
- Wrought Iron Fence
- Landscaped
- Sprinkler System
- Few Trees
- Private Yard
HOA Fees
- $185 Monthly HOA Fees
Parking
- 4 Car Attached Garage
- Front Facing Garage
- Side by Side Parking
- Garage Door Opener
Home Design
- Ranch Style House
- Traditional Architecture
- Brick Exterior Construction
- Slab Foundation
- Composition Roof
- Concrete Siding
Interior Spaces
- 3,526 Sq Ft Home
- Open Floorplan
- Ceiling Fan
- Electric Fireplace
- ENERGY STAR Qualified Windows
- Family Room with Fireplace
Kitchen
- Eat-In Kitchen
- Gas Cooktop
- Microwave
- Dishwasher
- Kitchen Island
- Disposal
Flooring
- Wood
- Carpet
- Tile
Bedrooms and Bathrooms
- 4 Bedrooms
- Walk-In Closet
- Low Flow Plumbing Fixtures
Home Security
- Wireless Security System
- Carbon Monoxide Detectors
- Fire and Smoke Detector
Eco-Friendly Details
- Energy-Efficient Appliances
- Energy-Efficient Construction
- Energy-Efficient HVAC
- Energy-Efficient Lighting
- Energy-Efficient Insulation
- ENERGY STAR/ACCA RSI Qualified Installation
- ENERGY STAR Qualified Equipment for Heating
- Energy-Efficient Thermostat
- Ventilation
Outdoor Features
- Covered patio or porch
- Exterior Lighting
- Rain Gutters
Schools
- Linda Lyon Elementary School
- Heath High School
Utilities
- Cooling Available
- Heating Available
- Vented Exhaust Fan
- Underground Utilities
- Tankless Water Heater
- High Speed Internet
Listing and Financial Details
- Legal Lot and Block 21 / G
- Assessor Parcel Number 408 Double Edge
Community Details
Overview
- Association fees include all facilities, management
- Whittle Development Association
- Heath Golf & Yacht Club Subdivision
- Community Lake
Recreation
- Golf Course Community
- Tennis Courts
- Fitness Center
- Community Pool
- Fishing
Map
Home Values in the Area
Average Home Value in this Area
Property History
| Date | Event | Price | Change | Sq Ft Price |
|---|---|---|---|---|
| 06/06/2025 06/06/25 | For Sale | $889,319 | -- | $252 / Sq Ft |
Similar Homes in the area
Source: North Texas Real Estate Information Systems (NTREIS)
MLS Number: 20961626
- 411 Double Eagle Ct
- 415 Double Eagle Ct
- 212 Links Ct
- 203 Links Ct
- 618 Race Dr
- 204 Links
- 704 Proverbs Ct
- 708 Proverbs Ct
- 811 Albatross Ct
- 407 Double Eagle Ct
- 113 Deep Water Ct
- 1412 Morris Crossing
- 1418 Morris Crossing
- 1454 Morris Crossing
- 1430 Morris Crossing
- 1657 Sonnet Dr
- 1555 Sonnet Dr
- 1656 Sonnet Dr
- 211 Condor Ct
- 317 St Paul Ct
