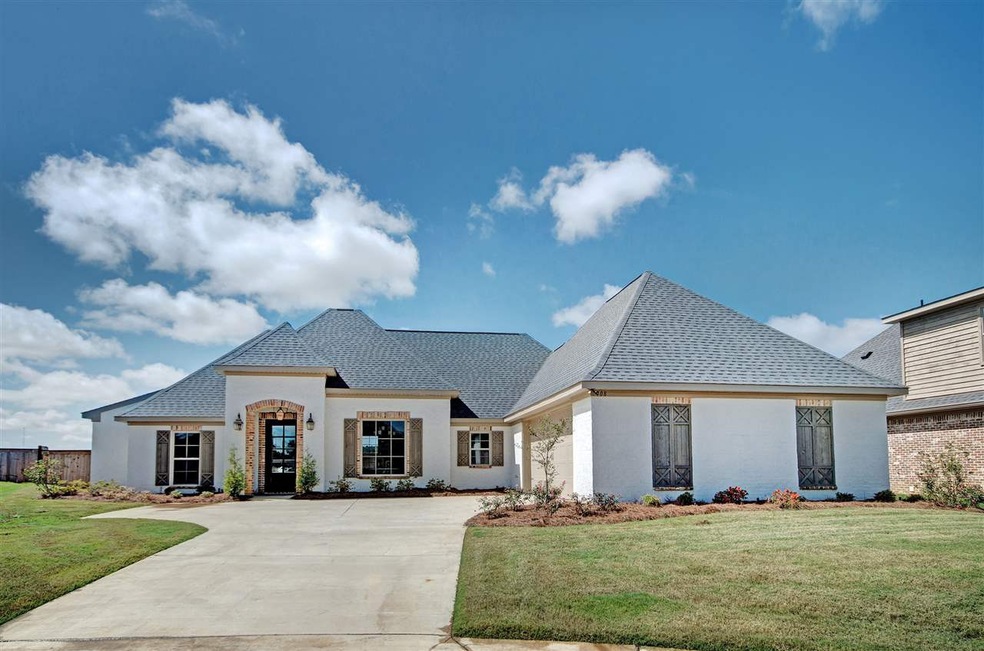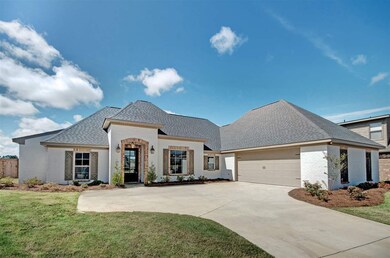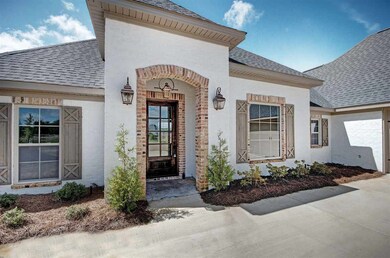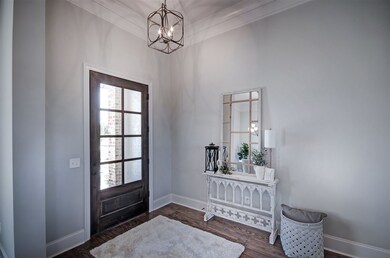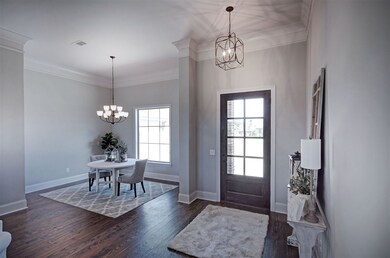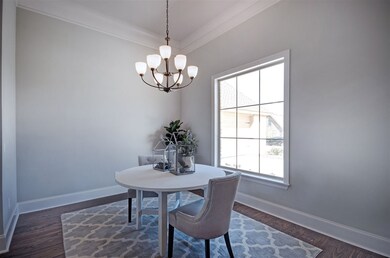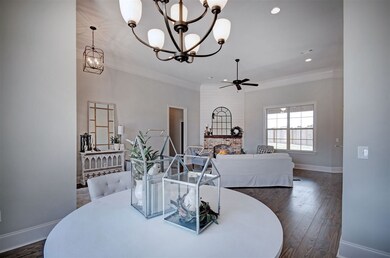
408 Duke Ct Flowood, MS 39232
Highlights
- Newly Remodeled
- Multiple Fireplaces
- Acadian Style Architecture
- Oakdale Elementary School Rated A
- Wood Flooring
- High Ceiling
About This Home
As of March 2024Beautiful 4 bedroom, 2.5 bath open split plan with almost 2300 sq. ft. on cul-de-sac lot in the exclusive gated community of Kensington in Flowood! Formal entry and dining, living room with gorgeous pine floors and gas log fireplace with shiplap accent. Spacious kitchen with stainless steel appliances, farm sink, gas cooktop, brick accent breakfast bar, granite counters and HUGE walk in pantry! Breakfast area off kitchen features shiplap accent wall. Master bedroom with pine tray ceiling, master bath with his and hers vanities and dressing area, Jacuzzi tub, separate tile shower and large walk in closest with built-ins! Half bath off kitchen area as well as cubbies for all the kids gear! 3 guest bedrooms share a hall bath with double vanities and walk in closets! Spacious covered patio and nice size yard with automatic irrigation system and wood privacy fenced yard. 2 car garage with additional storage! Neighborhood will feature a stocked lake and pool and clubhouse! Conveniently located just minutes from the Ross Barnett Reservoir and all the restaurants and shopping at Dogwood Festival Market. Excellent Northwest Rankin Schools! Call your favorite Realtor today for your private showing.
Last Agent to Sell the Property
Keller Williams License #B22447 Listed on: 09/01/2018

Home Details
Home Type
- Single Family
Est. Annual Taxes
- $438
Year Built
- Built in 2017 | Newly Remodeled
Lot Details
- Cul-De-Sac
- Privacy Fence
- Wood Fence
- Back Yard Fenced
HOA Fees
- $42 Monthly HOA Fees
Parking
- 2 Car Attached Garage
- Garage Door Opener
Home Design
- Acadian Style Architecture
- Brick Exterior Construction
- Slab Foundation
- Asphalt Shingled Roof
Interior Spaces
- 2,289 Sq Ft Home
- 1-Story Property
- High Ceiling
- Ceiling Fan
- Multiple Fireplaces
- Vinyl Clad Windows
- Insulated Windows
- Wood Flooring
- Electric Dryer Hookup
Kitchen
- Electric Oven
- Self-Cleaning Oven
- Gas Cooktop
- Recirculated Exhaust Fan
Bedrooms and Bathrooms
- 4 Bedrooms
Home Security
- Storm Windows
- Fire and Smoke Detector
Outdoor Features
- Slab Porch or Patio
Schools
- Oakdale Elementary School
- Northwest Rankin Middle School
- Northwest Rankin High School
Utilities
- Central Heating and Cooling System
- Heating System Uses Natural Gas
- Tankless Water Heater
- Gas Water Heater
- Prewired Cat-5 Cables
- Cable TV Available
Listing and Financial Details
- Assessor Parcel Number J11M-1-480
Community Details
Overview
- Association fees include management
- Kensington Subdivision
Recreation
- Community Pool
Ownership History
Purchase Details
Home Financials for this Owner
Home Financials are based on the most recent Mortgage that was taken out on this home.Purchase Details
Home Financials for this Owner
Home Financials are based on the most recent Mortgage that was taken out on this home.Similar Homes in the area
Home Values in the Area
Average Home Value in this Area
Purchase History
| Date | Type | Sale Price | Title Company |
|---|---|---|---|
| Warranty Deed | -- | Luckett Land Title | |
| Quit Claim Deed | -- | -- |
Mortgage History
| Date | Status | Loan Amount | Loan Type |
|---|---|---|---|
| Open | $349,200 | New Conventional | |
| Previous Owner | $290,100 | Stand Alone Refi Refinance Of Original Loan | |
| Previous Owner | $290,000 | New Conventional |
Property History
| Date | Event | Price | Change | Sq Ft Price |
|---|---|---|---|---|
| 03/18/2024 03/18/24 | Sold | -- | -- | -- |
| 01/28/2024 01/28/24 | Pending | -- | -- | -- |
| 11/21/2023 11/21/23 | Price Changed | $398,900 | -2.7% | $174 / Sq Ft |
| 07/18/2023 07/18/23 | For Sale | $409,900 | +26.2% | $179 / Sq Ft |
| 11/15/2018 11/15/18 | Sold | -- | -- | -- |
| 10/03/2018 10/03/18 | Pending | -- | -- | -- |
| 05/26/2017 05/26/17 | For Sale | $324,900 | -- | $142 / Sq Ft |
Tax History Compared to Growth
Tax History
| Year | Tax Paid | Tax Assessment Tax Assessment Total Assessment is a certain percentage of the fair market value that is determined by local assessors to be the total taxable value of land and additions on the property. | Land | Improvement |
|---|---|---|---|---|
| 2024 | $3,326 | $30,852 | $0 | $0 |
| 2023 | $2,946 | $27,620 | $0 | $0 |
| 2022 | $2,904 | $27,620 | $0 | $0 |
| 2021 | $2,904 | $27,620 | $0 | $0 |
| 2020 | $2,904 | $27,620 | $0 | $0 |
| 2019 | $2,623 | $6,750 | $0 | $0 |
| 2018 | $655 | $6,750 | $0 | $0 |
| 2017 | $394 | $3,375 | $0 | $0 |
Agents Affiliated with this Home
-
Ralph Harvey

Seller's Agent in 2024
Ralph Harvey
Listwithfreedom.Com
(855) 456-4945
11,315 Total Sales
-
Brady Anderson

Buyer's Agent in 2024
Brady Anderson
Proper Grounds
(601) 942-6583
50 Total Sales
-

Buyer Co-Listing Agent in 2024
Brennan Williams
Proper Grounds
(601) 702-0202
36 Total Sales
-
Suzie McDowell

Seller's Agent in 2018
Suzie McDowell
Keller Williams
(601) 717-2056
268 Total Sales
-
Barbara Mooney

Buyer's Agent in 2018
Barbara Mooney
McKee Realty, Inc.
(662) 386-2923
159 Total Sales
Map
Source: MLS United
MLS Number: 1297648
APN: J11M-000001-00480
- 1018 Kensington Dr
- 1016 Kensington Dr
- 1014 Kensington Dr
- 1012 Kensington Dr
- 2167 Hwy 471
- 1010 Kensington Dr
- 905 Brunswick Ct
- 3 Highway 25 Hwy
- 2 Highway 25 Hwy
- 1841 Freedom Ring Dr
- 1811 Freedom Ring Dr
- 1821 Freedom Ring Dr
- 1911 Freedom Ring Dr
- 1931 Freedom Ring Dr
- 140 Freedom Ring Dr
- 440 Freedom Ring Dr
- 538 Stump Ridge Rd
- 0 Baker Ln
- 614 Cliffview Dr
- 110 E Waterwood Dr
