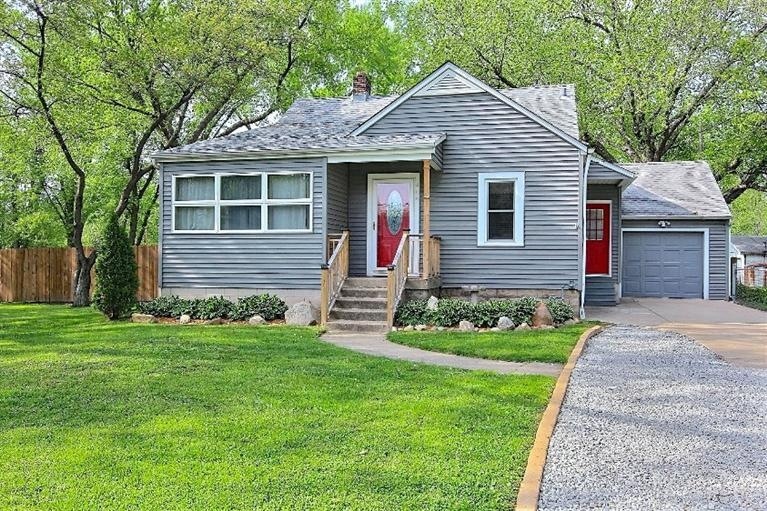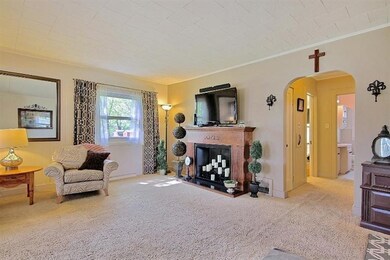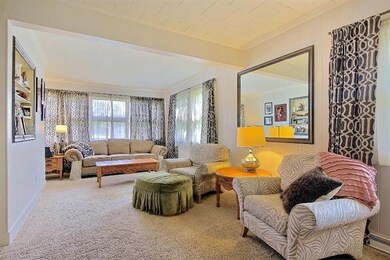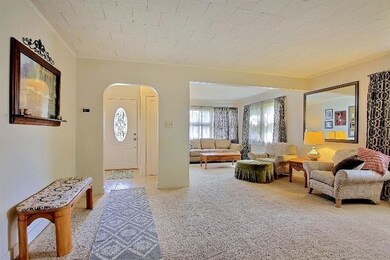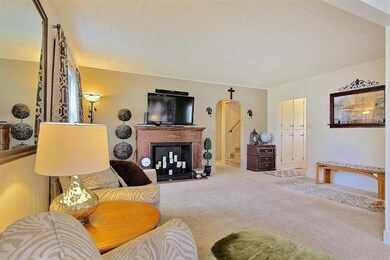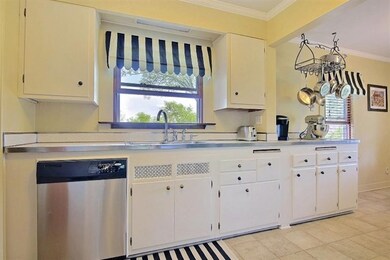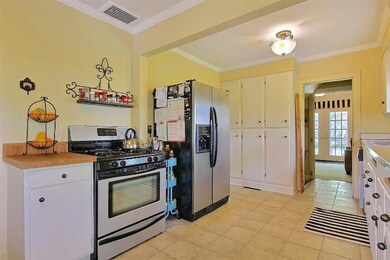
408 E 12th St Hobart, IN 46342
Highlights
- Cape Cod Architecture
- Main Floor Bedroom
- 1 Car Attached Garage
- Deck
- 1 Fireplace
- Cedar Closet
About This Home
As of July 2025Delightful 4 bed, 2 bath home well located within walking distance to Joan Martin Elementary, close to parks, bike trail and downtown Hobart. Natural light and space galore in the large living room. Cheerful large eat - in kitchen with great storage. Crown Molding throughout the home. Spacious upstairs master bedroom with sitting area and walk-in closet, as well as, full bath on upper level and 2nd bedroom. In addition, this home offers an attached garage, mudroom, semi finished basement, large fenced in back yard and new vinyl windows throughout. Call to schedule your showing today!!!
Last Agent to Sell the Property
RE/MAX Lifestyles License #RB14035139 Listed on: 05/11/2015

Home Details
Home Type
- Single Family
Est. Annual Taxes
- $2,008
Year Built
- Built in 1941
Lot Details
- 0.28 Acre Lot
- Fenced
- Level Lot
Parking
- 1 Car Attached Garage
- Garage Door Opener
Home Design
- Cape Cod Architecture
- Vinyl Siding
Interior Spaces
- 2,112 Sq Ft Home
- 1 Fireplace
- Living Room
- Basement
Kitchen
- Gas Range
- Microwave
- Dishwasher
Bedrooms and Bathrooms
- 4 Bedrooms
- Main Floor Bedroom
- Cedar Closet
- Bathroom on Main Level
- 2 Full Bathrooms
Laundry
- Dryer
- Washer
Outdoor Features
- Deck
Schools
- Hobart High School
Utilities
- Cooling Available
- Furnace Humidifier
- Forced Air Heating System
- Heating System Uses Natural Gas
- Cable TV Available
Community Details
- Net Lease
Listing and Financial Details
- Assessor Parcel Number 451305103030000018
Ownership History
Purchase Details
Home Financials for this Owner
Home Financials are based on the most recent Mortgage that was taken out on this home.Purchase Details
Home Financials for this Owner
Home Financials are based on the most recent Mortgage that was taken out on this home.Purchase Details
Home Financials for this Owner
Home Financials are based on the most recent Mortgage that was taken out on this home.Purchase Details
Home Financials for this Owner
Home Financials are based on the most recent Mortgage that was taken out on this home.Similar Homes in Hobart, IN
Home Values in the Area
Average Home Value in this Area
Purchase History
| Date | Type | Sale Price | Title Company |
|---|---|---|---|
| Warranty Deed | -- | Community Title Company | |
| Warranty Deed | -- | Chicago Title Co Llc | |
| Interfamily Deed Transfer | -- | Meridian Title Corp | |
| Warranty Deed | -- | Community Title Company | |
| Warranty Deed | -- | Community Title Company |
Mortgage History
| Date | Status | Loan Amount | Loan Type |
|---|---|---|---|
| Open | $171,929 | VA | |
| Previous Owner | $119,200 | New Conventional | |
| Previous Owner | $148,809 | FHA | |
| Previous Owner | $141,338 | New Conventional | |
| Previous Owner | $24,000 | Stand Alone Second | |
| Previous Owner | $96,000 | Fannie Mae Freddie Mac |
Property History
| Date | Event | Price | Change | Sq Ft Price |
|---|---|---|---|---|
| 07/15/2025 07/15/25 | Sold | $220,000 | +4.8% | $104 / Sq Ft |
| 05/21/2025 05/21/25 | For Sale | $210,000 | +25.1% | $99 / Sq Ft |
| 04/24/2019 04/24/19 | Sold | $167,900 | 0.0% | $79 / Sq Ft |
| 04/19/2019 04/19/19 | Pending | -- | -- | -- |
| 03/07/2019 03/07/19 | For Sale | $167,900 | +12.7% | $79 / Sq Ft |
| 06/29/2015 06/29/15 | Sold | $149,000 | 0.0% | $71 / Sq Ft |
| 06/29/2015 06/29/15 | Pending | -- | -- | -- |
| 05/11/2015 05/11/15 | For Sale | $149,000 | -- | $71 / Sq Ft |
Tax History Compared to Growth
Tax History
| Year | Tax Paid | Tax Assessment Tax Assessment Total Assessment is a certain percentage of the fair market value that is determined by local assessors to be the total taxable value of land and additions on the property. | Land | Improvement |
|---|---|---|---|---|
| 2024 | $8,393 | $240,100 | $51,500 | $188,600 |
| 2023 | $2,430 | $205,600 | $31,200 | $174,400 |
| 2022 | $2,430 | $202,000 | $31,200 | $170,800 |
| 2021 | $2,176 | $180,100 | $24,000 | $156,100 |
| 2020 | $2,053 | $171,200 | $24,000 | $147,200 |
| 2019 | $2,173 | $163,900 | $24,000 | $139,900 |
| 2018 | $2,235 | $157,500 | $24,000 | $133,500 |
| 2017 | $2,128 | $148,800 | $34,000 | $114,800 |
| 2016 | $2,084 | $148,900 | $34,000 | $114,900 |
| 2014 | $1,936 | $145,200 | $34,000 | $111,200 |
| 2013 | $1,761 | $136,300 | $34,000 | $102,300 |
Agents Affiliated with this Home
-
Ashley Tarver

Seller's Agent in 2025
Ashley Tarver
@ Properties
(219) 628-5568
4 in this area
75 Total Sales
-
Elizabeth Quintero

Buyer's Agent in 2025
Elizabeth Quintero
@ Properties
(312) 391-8633
1 in this area
8 Total Sales
-
Mary Boender

Seller's Agent in 2019
Mary Boender
McColly Real Estate
(708) 702-2792
1 in this area
13 Total Sales
-
David Whitehead

Seller's Agent in 2015
David Whitehead
RE/MAX
(219) 793-4416
2 in this area
148 Total Sales
Map
Source: Northwest Indiana Association of REALTORS®
MLS Number: GNR371878
APN: 45-13-05-103-030.000-018
