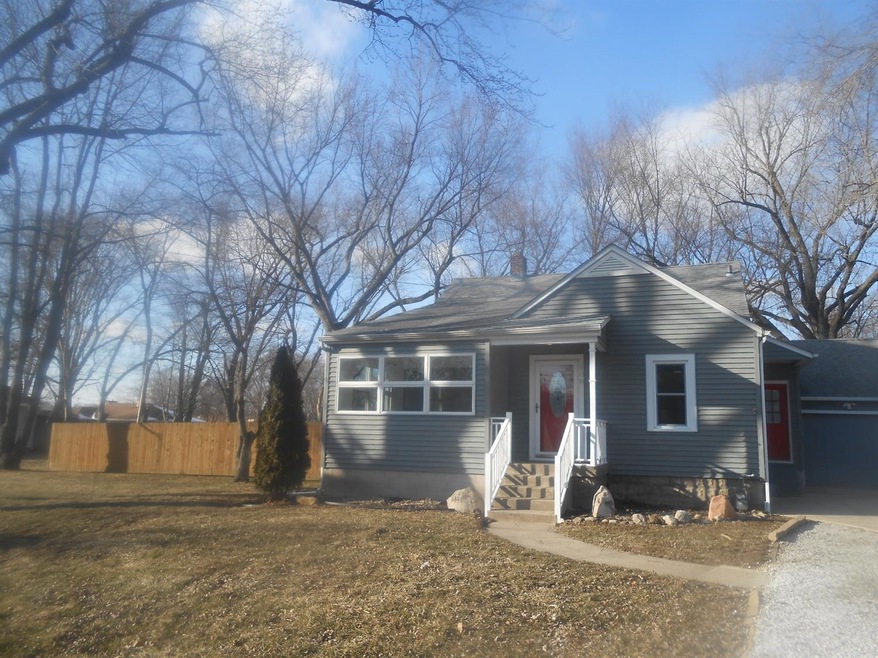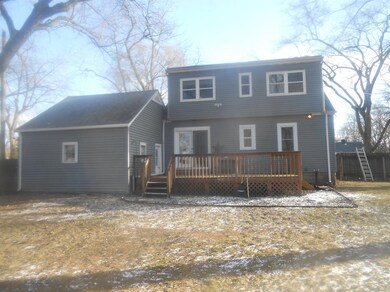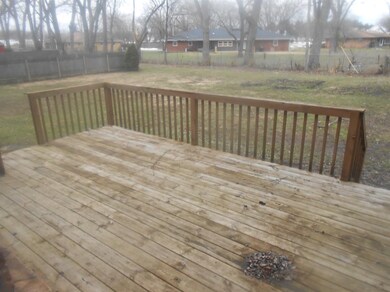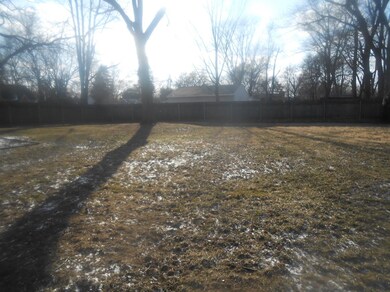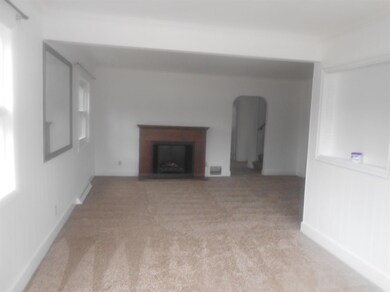
408 E 12th St Hobart, IN 46342
Highlights
- Cape Cod Architecture
- Recreation Room
- Country Kitchen
- Deck
- Main Floor Bedroom
- 1 Car Attached Garage
About This Home
As of April 2019Well maintained spacious 4 bedroom 2 bath home on huge private lot with mostly fenced yard. Enter this charming home through the foyer to find a large living room with lots of daylight. Oversized kitchen with brand new stainless steel refrigerator, oven/range and loads of cabinets with 2 pull-out cutting boards. There are 2 bedrooms on this floor, one with French doors leading to a large deck and a big back yard. Would make a great den/office. Upstairs you will find a spacious master bedroom with two closets-one is a walk-in and a great sitting area. Also there is another full bath and bedroom. Basement has a large rec room which has many uses; rec room, computer room, workout room, playroom, etc., you choose. Entire house has been freshly painted and brand new carpeting throughout. Close to parks, bike trail, hospital, downtown Hobart and walking distance to Joan Martin Elementary School. Nothing to do but move in and make it your own. Easy to show.
Last Agent to Sell the Property
McColly Real Estate License #RB14047404 Listed on: 03/07/2019

Home Details
Home Type
- Single Family
Est. Annual Taxes
- $1,960
Year Built
- Built in 1941
Lot Details
- 0.28 Acre Lot
- Lot Dimensions are 98x125
Parking
- 1 Car Attached Garage
- Garage Door Opener
- Side Driveway
- Off-Street Parking
Home Design
- Cape Cod Architecture
- Vinyl Siding
Interior Spaces
- 2,112 Sq Ft Home
- 2-Story Property
- Living Room with Fireplace
- Recreation Room
- Basement
Kitchen
- Country Kitchen
- Portable Gas Range
- Dishwasher
Bedrooms and Bathrooms
- 4 Bedrooms
- Main Floor Bedroom
- Bathroom on Main Level
- 2 Full Bathrooms
Outdoor Features
- Deck
Utilities
- Cooling Available
- Forced Air Heating System
- Heating System Uses Natural Gas
Community Details
- Net Lease
Listing and Financial Details
- Assessor Parcel Number 451305103030000018
Ownership History
Purchase Details
Home Financials for this Owner
Home Financials are based on the most recent Mortgage that was taken out on this home.Purchase Details
Home Financials for this Owner
Home Financials are based on the most recent Mortgage that was taken out on this home.Purchase Details
Home Financials for this Owner
Home Financials are based on the most recent Mortgage that was taken out on this home.Purchase Details
Home Financials for this Owner
Home Financials are based on the most recent Mortgage that was taken out on this home.Similar Homes in Hobart, IN
Home Values in the Area
Average Home Value in this Area
Purchase History
| Date | Type | Sale Price | Title Company |
|---|---|---|---|
| Warranty Deed | -- | Community Title Company | |
| Warranty Deed | -- | Chicago Title Co Llc | |
| Interfamily Deed Transfer | -- | Meridian Title Corp | |
| Warranty Deed | -- | Community Title Company | |
| Warranty Deed | -- | Community Title Company |
Mortgage History
| Date | Status | Loan Amount | Loan Type |
|---|---|---|---|
| Open | $171,929 | VA | |
| Previous Owner | $119,200 | New Conventional | |
| Previous Owner | $148,809 | FHA | |
| Previous Owner | $141,338 | New Conventional | |
| Previous Owner | $24,000 | Stand Alone Second | |
| Previous Owner | $96,000 | Fannie Mae Freddie Mac |
Property History
| Date | Event | Price | Change | Sq Ft Price |
|---|---|---|---|---|
| 05/21/2025 05/21/25 | For Sale | $210,000 | +25.1% | $99 / Sq Ft |
| 04/24/2019 04/24/19 | Sold | $167,900 | 0.0% | $79 / Sq Ft |
| 04/19/2019 04/19/19 | Pending | -- | -- | -- |
| 03/07/2019 03/07/19 | For Sale | $167,900 | +12.7% | $79 / Sq Ft |
| 06/29/2015 06/29/15 | Sold | $149,000 | 0.0% | $71 / Sq Ft |
| 06/29/2015 06/29/15 | Pending | -- | -- | -- |
| 05/11/2015 05/11/15 | For Sale | $149,000 | -- | $71 / Sq Ft |
Tax History Compared to Growth
Tax History
| Year | Tax Paid | Tax Assessment Tax Assessment Total Assessment is a certain percentage of the fair market value that is determined by local assessors to be the total taxable value of land and additions on the property. | Land | Improvement |
|---|---|---|---|---|
| 2024 | $8,393 | $240,100 | $51,500 | $188,600 |
| 2023 | $2,430 | $205,600 | $31,200 | $174,400 |
| 2022 | $2,430 | $202,000 | $31,200 | $170,800 |
| 2021 | $2,176 | $180,100 | $24,000 | $156,100 |
| 2020 | $2,053 | $171,200 | $24,000 | $147,200 |
| 2019 | $2,173 | $163,900 | $24,000 | $139,900 |
| 2018 | $2,235 | $157,500 | $24,000 | $133,500 |
| 2017 | $2,128 | $148,800 | $34,000 | $114,800 |
| 2016 | $2,084 | $148,900 | $34,000 | $114,900 |
| 2014 | $1,936 | $145,200 | $34,000 | $111,200 |
| 2013 | $1,761 | $136,300 | $34,000 | $102,300 |
Agents Affiliated with this Home
-
Ashley Tarver

Seller's Agent in 2025
Ashley Tarver
@ Properties
(219) 628-5568
3 in this area
74 Total Sales
-
Elizabeth Quintero

Buyer's Agent in 2025
Elizabeth Quintero
@ Properties
(312) 391-8633
7 Total Sales
-
Mary Boender

Seller's Agent in 2019
Mary Boender
McColly Real Estate
(708) 702-2792
1 in this area
13 Total Sales
-
David Whitehead

Seller's Agent in 2015
David Whitehead
RE/MAX
(219) 793-4416
2 in this area
149 Total Sales
Map
Source: Northwest Indiana Association of REALTORS®
MLS Number: GNR450649
APN: 45-13-05-103-030.000-018
