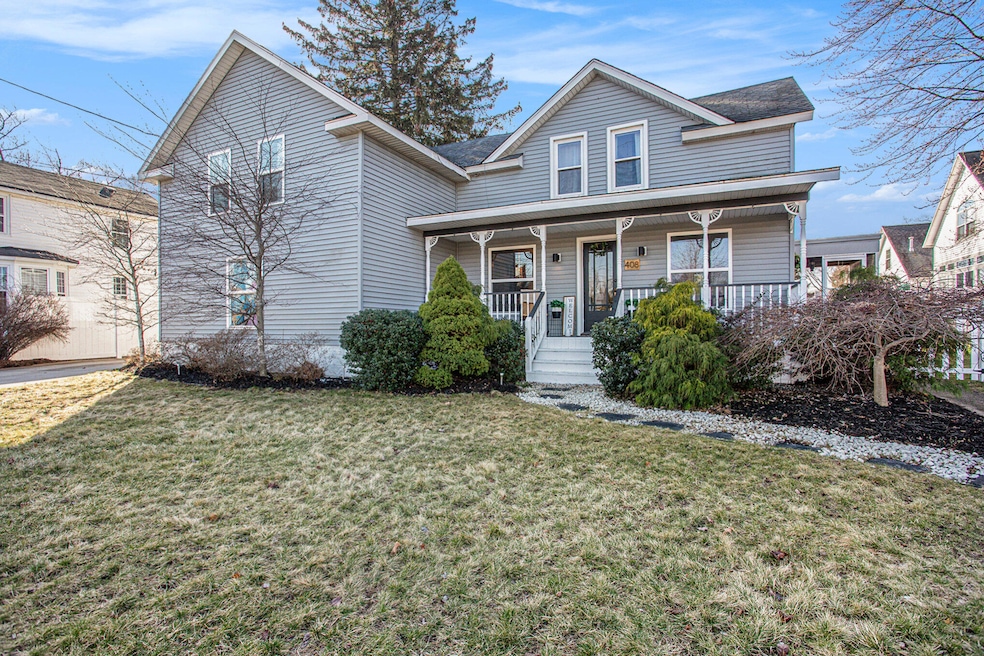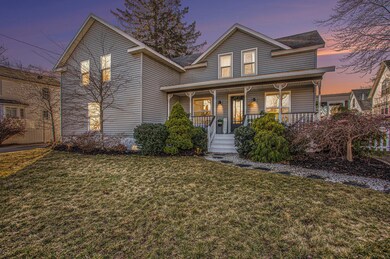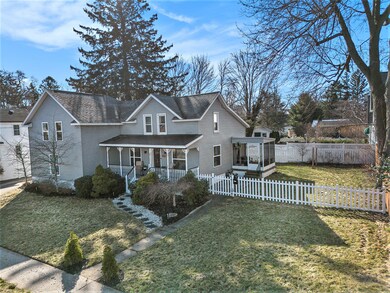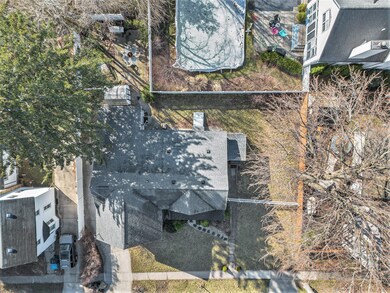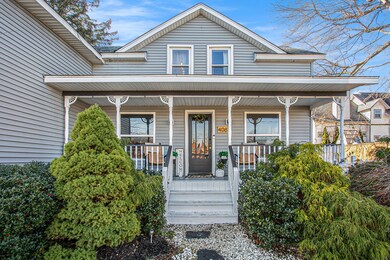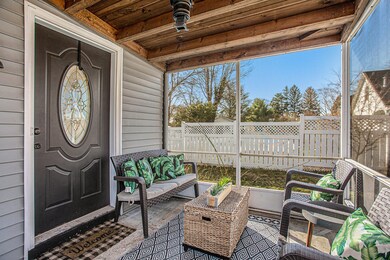
408 E Exchange St Spring Lake, MI 49456
Highlights
- Traditional Architecture
- Wood Flooring
- Breakfast Area or Nook
- Spring Lake High School Rated A-
- Sun or Florida Room
- Porch
About This Home
As of April 2024This Spring Lake beauty offers 2 full baths and 4 bedrooms; the 4th room has a private entrance and could serve as a flex space or in-law suite. Other features include a 2-sided fireplace, main floor laundry, new paint and updated light fixtures throughout, newer furnace, 2nd floor primary suite with his & hers closets and primary bathroom with soaker tub + separate shower. Enjoy the 3-season porch & outdoor seating area or entertain in the rec space inside the heated garage complete with insulated door. Close to everything the Village has to offer: waterfront parks, kayak rentals, farmers market, food & drinks in the social district, community events, and more. Showings begin Thurs 3/14/24 - Possession 60 DAC.
Last Agent to Sell the Property
The Local Element License #6501410060 Listed on: 03/15/2024
Home Details
Home Type
- Single Family
Est. Annual Taxes
- $5,791
Year Built
- Built in 1848
Lot Details
- 8,219 Sq Ft Lot
- Lot Dimensions are 90x107x107.23x30x x83.5x60
- Shrub
- Garden
- Back Yard Fenced
Parking
- 3 Car Attached Garage
- Heated Garage
- Garage Door Opener
Home Design
- Traditional Architecture
- Composition Roof
- Vinyl Siding
Interior Spaces
- 1,895 Sq Ft Home
- 2-Story Property
- Ceiling Fan
- Replacement Windows
- Window Treatments
- Living Room with Fireplace
- Sun or Florida Room
- Wood Flooring
- Basement Fills Entire Space Under The House
Kitchen
- Breakfast Area or Nook
- Oven
- Range
- Microwave
- Dishwasher
- Disposal
Bedrooms and Bathrooms
- 4 Bedrooms | 1 Main Level Bedroom
- 2 Full Bathrooms
Laundry
- Laundry on main level
- Dryer
- Washer
Outdoor Features
- Shed
- Storage Shed
- Porch
Utilities
- Forced Air Heating and Cooling System
- Heating System Uses Natural Gas
- Natural Gas Water Heater
- High Speed Internet
Ownership History
Purchase Details
Home Financials for this Owner
Home Financials are based on the most recent Mortgage that was taken out on this home.Purchase Details
Home Financials for this Owner
Home Financials are based on the most recent Mortgage that was taken out on this home.Purchase Details
Home Financials for this Owner
Home Financials are based on the most recent Mortgage that was taken out on this home.Purchase Details
Home Financials for this Owner
Home Financials are based on the most recent Mortgage that was taken out on this home.Purchase Details
Purchase Details
Similar Homes in Spring Lake, MI
Home Values in the Area
Average Home Value in this Area
Purchase History
| Date | Type | Sale Price | Title Company |
|---|---|---|---|
| Warranty Deed | $370,000 | Sun Title Agency Of Michigan | |
| Warranty Deed | $230,000 | Star Title | |
| Interfamily Deed Transfer | -- | Hbi Title Services Inc | |
| Interfamily Deed Transfer | -- | Chicago Title | |
| Interfamily Deed Transfer | -- | None Available | |
| Interfamily Deed Transfer | -- | None Available |
Mortgage History
| Date | Status | Loan Amount | Loan Type |
|---|---|---|---|
| Open | $370,000 | New Conventional | |
| Previous Owner | $223,100 | New Conventional | |
| Previous Owner | $135,000 | Adjustable Rate Mortgage/ARM | |
| Previous Owner | $150,800 | Adjustable Rate Mortgage/ARM | |
| Previous Owner | $148,000 | Credit Line Revolving | |
| Previous Owner | $71,920 | Credit Line Revolving |
Property History
| Date | Event | Price | Change | Sq Ft Price |
|---|---|---|---|---|
| 04/19/2024 04/19/24 | Sold | $370,000 | +3.4% | $195 / Sq Ft |
| 03/18/2024 03/18/24 | Pending | -- | -- | -- |
| 03/15/2024 03/15/24 | For Sale | $357,900 | 0.0% | $189 / Sq Ft |
| 03/14/2024 03/14/24 | Pending | -- | -- | -- |
| 03/13/2024 03/13/24 | For Sale | $357,900 | +55.6% | $189 / Sq Ft |
| 12/11/2020 12/11/20 | Sold | $230,000 | -22.3% | $121 / Sq Ft |
| 10/28/2020 10/28/20 | Pending | -- | -- | -- |
| 08/20/2020 08/20/20 | For Sale | $296,000 | -- | $156 / Sq Ft |
Tax History Compared to Growth
Tax History
| Year | Tax Paid | Tax Assessment Tax Assessment Total Assessment is a certain percentage of the fair market value that is determined by local assessors to be the total taxable value of land and additions on the property. | Land | Improvement |
|---|---|---|---|---|
| 2025 | $6,491 | $192,000 | $0 | $0 |
| 2024 | $5,334 | $192,000 | $0 | $0 |
| 2023 | $5,089 | $156,700 | $0 | $0 |
| 2022 | $5,791 | $143,600 | $0 | $0 |
| 2021 | $5,824 | $144,700 | $0 | $0 |
| 2020 | $3,370 | $117,500 | $0 | $0 |
| 2019 | $3,326 | $101,900 | $0 | $0 |
| 2018 | $3,159 | $95,800 | $19,000 | $76,800 |
| 2017 | $2,262 | $95,000 | $0 | $0 |
| 2016 | $2,250 | $90,100 | $0 | $0 |
| 2015 | -- | $83,900 | $0 | $0 |
| 2014 | -- | $76,800 | $0 | $0 |
Agents Affiliated with this Home
-
C
Seller's Agent in 2024
Caitlin Grant
The Local Element
(616) 826-6779
2 in this area
21 Total Sales
-

Buyer's Agent in 2024
Meghan Heritage
BlueWest Properties, LLC
(616) 581-2241
8 in this area
261 Total Sales
-
P
Seller's Agent in 2020
Patti Styburski
Five Star Real Estate SL
-
R
Seller Co-Listing Agent in 2020
Randy Styburski Styburski
Five Star Real Estate GH
(616) 638-1634
5 in this area
94 Total Sales
-
M
Buyer Co-Listing Agent in 2020
Mike Morse
Morse Realty LLC
(616) 822-3168
2 in this area
4 Total Sales
Map
Source: Southwestern Michigan Association of REALTORS®
MLS Number: 24011983
APN: 70-03-15-456-019
- 330 Rachaels Way
- 223 E Savidge St
- 400 Lakeview Ct Unit 29E
- 320 Mark St
- 614 River St
- The Crestview Plan at Kingfisher Estates - Designer Series
- The Marley Plan at Kingfisher Estates
- The Sanibel Plan at Kingfisher Estates
- The Jamestown Plan at Kingfisher Estates - Designer Series
- The Balsam Plan at Kingfisher Estates
- The Sage Plan at The Villas at Spring Lake Country Club - Patio Series
- The Maxwell Plan at Kingfisher Estates
- The Grayson Plan at Kingfisher Estates
- The Birkshire II Plan at Kingfisher Estates - Designer Series
- The Hadley Plan at Kingfisher Estates
- The Newport Plan at Kingfisher Estates - Designer Series
- The Preston Plan at Kingfisher Estates
- The Fitzgerald Plan at Kingfisher Estates
- The Hearthside Plan at Kingfisher Estates
- The Sebastian Plan at Kingfisher Estates - Designer Series
