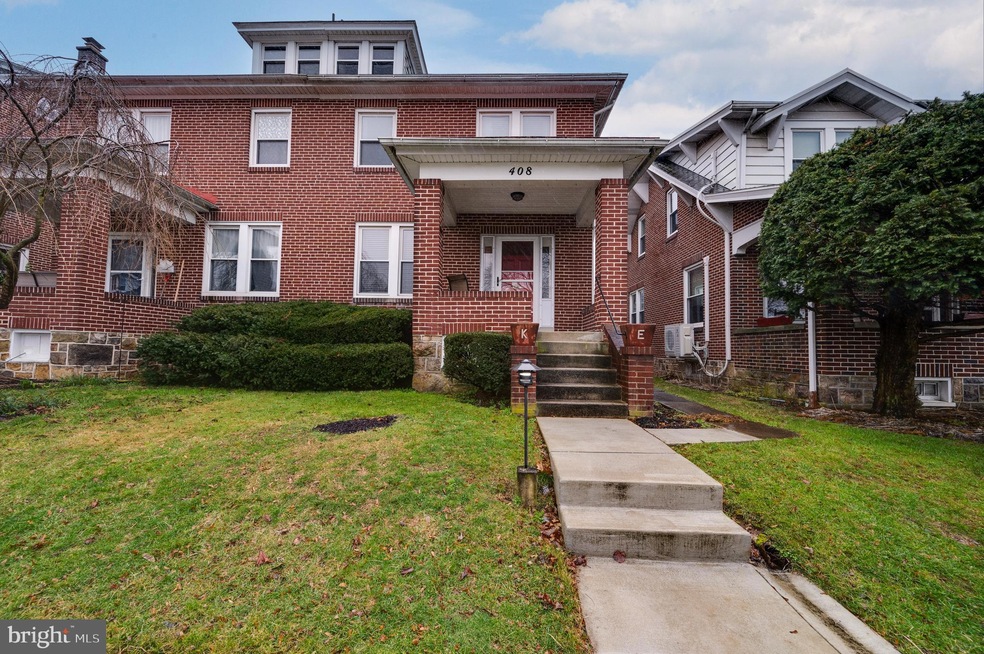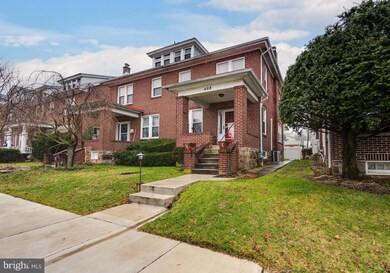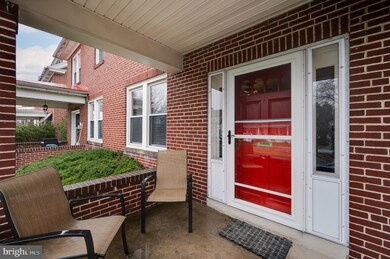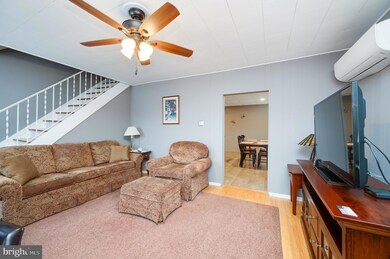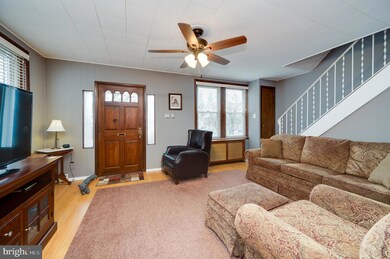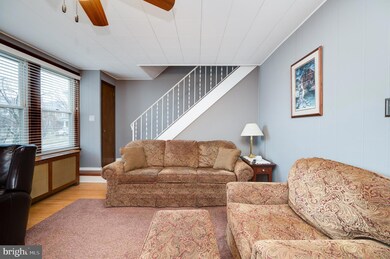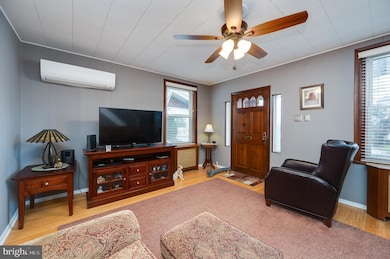
408 E Main St Fleetwood, PA 19522
Estimated Value: $214,000 - $240,000
Highlights
- Traditional Floor Plan
- Bamboo Flooring
- No HOA
- Traditional Architecture
- Mud Room
- Upgraded Countertops
About This Home
As of April 2024Welcome to this all brick semi-detached home in the Borough of Fleetwood. This traditional style home has a nice covered front porch and the owner has done some major improvements to this home while living there. The kitchen has been upgraded with granite counter tops, new backsplash, updated appliances, and updated lighting. Custom blinds were added on the main level and will remain with the sale. The upstairs full bathroom has new LVP flooring and a new vanity. The boiler is new and was converted from oil to gas heat and there is a new gas water heater. A ductless mini split was added for both heat and cooling in the living room. New vinyl fencing replaced an older wood fence in the rear yard. The entire sidewalk in front of the home was also replaced. The main floor consists of a living room, kitchen with dining area, mud room and laundry room. There is also a functioning toilet in the laundry room. The radiator covers are a beautiful cherry wood and we believe all handcrafted by the original owner. There is also a very unique floor to ceiling lazy Susan in the kitchen and plenty of storage space. On the upper level are 3 bedrooms and a full bath. The 3rd bedroom is very unique with custom knotty pine bunk beds, built-in desks and plenty of storage-perfect for overnight guests. The basement is unfinished and there is a shower stall, gas boiler, gas water heater, and the electric breaker box (200 amp). There is also access to the rear yard. Out the back door is a fenced yard and a cute covered patio area, detached garage and a workshop. Parking is available in the alley as well behind the garage/workshop. Showings start 3/6/24 and settlement can be quick!!
Townhouse Details
Home Type
- Townhome
Est. Annual Taxes
- $3,498
Year Built
- Built in 1928
Lot Details
- 3,920 Sq Ft Lot
- Vinyl Fence
- Back and Front Yard
- Property is in very good condition
Parking
- 1 Car Detached Garage
- Public Parking
- Alley Access
- Lighted Parking
- Rear-Facing Garage
- On-Street Parking
Home Design
- Semi-Detached or Twin Home
- Traditional Architecture
- Brick Exterior Construction
- Stone Foundation
- Plaster Walls
- Wood Walls
- Shingle Roof
- Metal Roof
- Stone Siding
Interior Spaces
- 1,200 Sq Ft Home
- Property has 2 Levels
- Traditional Floor Plan
- Paneling
- Ceiling Fan
- Recessed Lighting
- Replacement Windows
- Window Treatments
- Mud Room
- Living Room
- Combination Kitchen and Dining Room
- Unfinished Basement
- Basement Fills Entire Space Under The House
Kitchen
- Breakfast Area or Nook
- Eat-In Kitchen
- Electric Oven or Range
- Built-In Microwave
- Dishwasher
- Upgraded Countertops
Flooring
- Bamboo
- Wood
- Carpet
- Vinyl
Bedrooms and Bathrooms
- 3 Bedrooms
- Cedar Closet
- Walk-in Shower
Laundry
- Laundry Room
- Laundry on main level
- Electric Dryer
- Washer
Outdoor Features
- Patio
- Shed
- Porch
Utilities
- Ductless Heating Or Cooling System
- Hot Water Heating System
- 200+ Amp Service
- Natural Gas Water Heater
Community Details
- No Home Owners Association
- Blandon Meadows Subdivision
Listing and Financial Details
- Tax Lot 4466
- Assessor Parcel Number 44-5431-12-95-4466
Ownership History
Purchase Details
Home Financials for this Owner
Home Financials are based on the most recent Mortgage that was taken out on this home.Purchase Details
Home Financials for this Owner
Home Financials are based on the most recent Mortgage that was taken out on this home.Purchase Details
Home Financials for this Owner
Home Financials are based on the most recent Mortgage that was taken out on this home.Purchase Details
Similar Homes in Fleetwood, PA
Home Values in the Area
Average Home Value in this Area
Purchase History
| Date | Buyer | Sale Price | Title Company |
|---|---|---|---|
| Maser Anthony | $223,000 | None Listed On Document | |
| Neidig Kerry R | $142,500 | Signature Abstract | |
| Ernst Alan M | $110,000 | None Available | |
| Ernst Franklin I | -- | -- |
Mortgage History
| Date | Status | Borrower | Loan Amount |
|---|---|---|---|
| Open | Maser Anthony | $216,310 | |
| Previous Owner | Ernst Alan M | $100,000 |
Property History
| Date | Event | Price | Change | Sq Ft Price |
|---|---|---|---|---|
| 04/09/2024 04/09/24 | Sold | $223,000 | +6.2% | $186 / Sq Ft |
| 03/11/2024 03/11/24 | Pending | -- | -- | -- |
| 03/05/2024 03/05/24 | For Sale | $210,000 | +47.4% | $175 / Sq Ft |
| 02/22/2019 02/22/19 | Sold | $142,500 | 0.0% | $119 / Sq Ft |
| 12/26/2018 12/26/18 | Pending | -- | -- | -- |
| 12/25/2018 12/25/18 | Off Market | $142,500 | -- | -- |
| 12/21/2018 12/21/18 | For Sale | $149,000 | -- | $124 / Sq Ft |
Tax History Compared to Growth
Tax History
| Year | Tax Paid | Tax Assessment Tax Assessment Total Assessment is a certain percentage of the fair market value that is determined by local assessors to be the total taxable value of land and additions on the property. | Land | Improvement |
|---|---|---|---|---|
| 2025 | $1,182 | $71,800 | $22,700 | $49,100 |
| 2024 | $3,583 | $71,800 | $22,700 | $49,100 |
| 2023 | $3,462 | $71,800 | $22,700 | $49,100 |
| 2022 | $3,426 | $71,800 | $22,700 | $49,100 |
| 2021 | $3,426 | $71,800 | $22,700 | $49,100 |
| 2020 | $3,390 | $71,800 | $22,700 | $49,100 |
| 2019 | $3,390 | $71,800 | $22,700 | $49,100 |
| 2018 | $3,336 | $71,800 | $22,700 | $49,100 |
| 2017 | $3,262 | $71,800 | $22,700 | $49,100 |
| 2016 | $941 | $71,800 | $22,700 | $49,100 |
| 2015 | $941 | $71,800 | $22,700 | $49,100 |
| 2014 | $941 | $71,800 | $22,700 | $49,100 |
Agents Affiliated with this Home
-
Cheryl Takach

Seller's Agent in 2024
Cheryl Takach
RE/MAX of Reading
(610) 587-9183
1 in this area
116 Total Sales
-
Donna Conway

Buyer's Agent in 2024
Donna Conway
Long & Foster
(484) 331-4466
1 in this area
3 Total Sales
-
Alyssa Damiani

Seller's Agent in 2019
Alyssa Damiani
Coldwell Banker Realty
(610) 373-9900
4 in this area
68 Total Sales
Map
Source: Bright MLS
MLS Number: PABK2040016
APN: 44-5431-12-95-4466
- 313 E Locust St
- 307 E Locust St
- 232 E Main St
- 542 E Linden St
- 21 E Locust St
- 124 N Franklin St
- 30 W Washington St
- 112 W Jackson St
- Lot #3 162 Lake Rd
- 12 Ballfield Ln
- 406 W Vine St
- 501 W Greenway St
- 328 Orchard Rd
- 27 Valley View Ct
- 79 Dreamland Park Dr
- 185 S View Rd
- 10 Vista Ct
- 3622 Pricetown Rd
- 141 S View Rd
- 690 Barlet Rd
