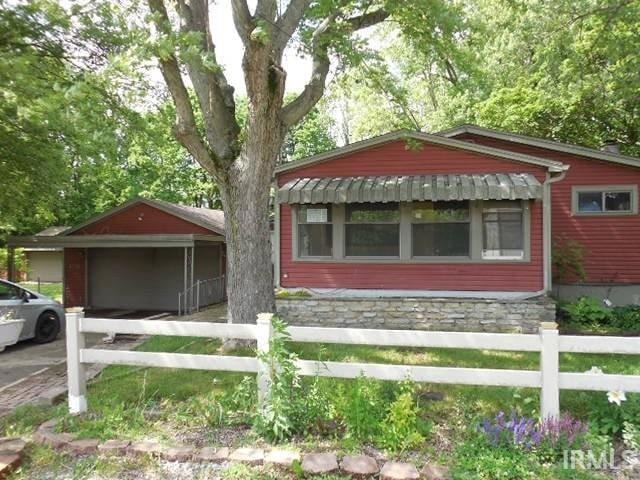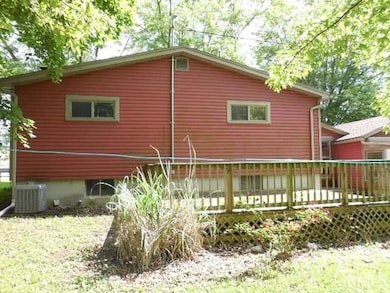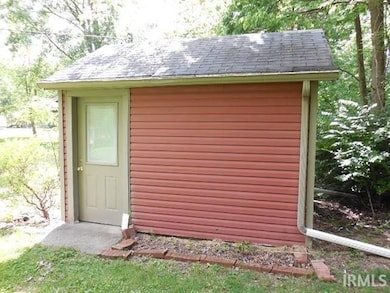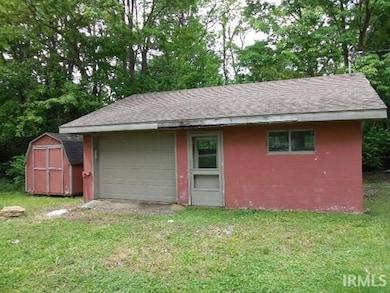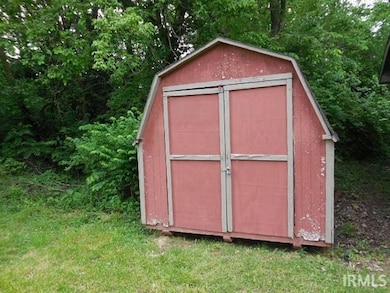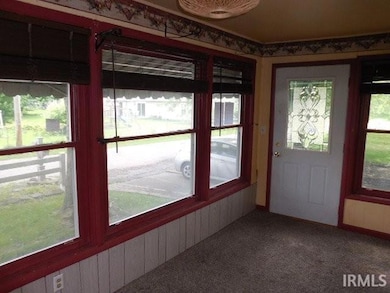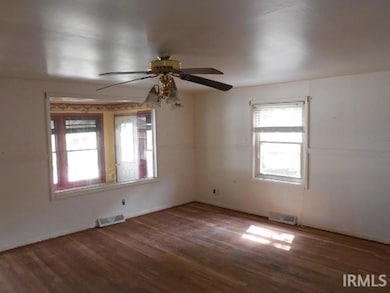408 E Water St Centerville, IN 47330
Estimated payment $420/month
Highlights
- Traditional Architecture
- 1-Story Property
- Wood Siding
- 3 Car Attached Garage
- Forced Air Heating and Cooling System
About This Home
Charming Opportunity in the Heart of Centerville! Welcome to 408 E Water St-a 2-bedroom, 1-bath home full of potential and classic charm. Inside, you'll find a spacious living room and a large kitchen with plenty of room for cooking up those secret family recipes. Just off the front is a cozy three-season enclosed porch-perfect for relaxing with a book or enjoying your morning coffee. Out back, a wood deck overlooks the yard, offering a nice space for outdoor gatherings or peaceful evenings. The home also features a full basement, giving you even more space for storage, a workshop, or future finishing possibilities. You'll love the attached 2-car garage, plus an oversized 1-car detached garage-ideal for tools, hobbies, or extra vehicles. Two additional storage sheds add even more flexibility. This home needs some repairs and cosmetic updates-your TLC will bring out its full potential. A great opportunity for a homeowner or investor ready to create something special! ***NOTE*** The property to the left that has the det garage and the mini barn is NOT part of this sale******
Home Details
Home Type
- Single Family
Est. Annual Taxes
- $952
Year Built
- Built in 1962
Parking
- 3 Car Attached Garage
Home Design
- Traditional Architecture
- Shingle Roof
- Wood Siding
Interior Spaces
- 1-Story Property
Bedrooms and Bathrooms
- 2 Bedrooms
Basement
- Basement Fills Entire Space Under The House
- Block Basement Construction
- 1 Bathroom in Basement
Schools
- Centerville-Abington Elementary School
- Centerville Middle School
- Centerville High School
Utilities
- Forced Air Heating and Cooling System
- Heating System Uses Gas
Additional Features
- 0.32 Acre Lot
- Suburban Location
Listing and Financial Details
- Assessor Parcel Number 89-10-20-310-206.000-007
Map
Home Values in the Area
Average Home Value in this Area
Tax History
| Year | Tax Paid | Tax Assessment Tax Assessment Total Assessment is a certain percentage of the fair market value that is determined by local assessors to be the total taxable value of land and additions on the property. | Land | Improvement |
|---|---|---|---|---|
| 2024 | $1,904 | $95,200 | $10,300 | $84,900 |
| 2023 | $832 | $85,900 | $9,300 | $76,600 |
| 2022 | $924 | $90,600 | $9,300 | $81,300 |
| 2021 | $841 | $83,700 | $9,300 | $74,400 |
| 2020 | $794 | $82,400 | $9,300 | $73,100 |
| 2019 | $722 | $80,400 | $9,300 | $71,100 |
| 2018 | $670 | $78,600 | $9,300 | $69,300 |
| 2017 | $626 | $77,200 | $9,300 | $67,900 |
| 2016 | $610 | $77,200 | $9,300 | $67,900 |
| 2014 | $538 | $74,300 | $9,300 | $65,000 |
| 2013 | $538 | $72,100 | $9,300 | $62,800 |
Property History
| Date | Event | Price | List to Sale | Price per Sq Ft |
|---|---|---|---|---|
| 11/29/2025 11/29/25 | For Sale | $65,000 | 0.0% | $54 / Sq Ft |
| 09/25/2025 09/25/25 | Pending | -- | -- | -- |
| 09/16/2025 09/16/25 | For Sale | $65,000 | 0.0% | $54 / Sq Ft |
| 08/14/2025 08/14/25 | Pending | -- | -- | -- |
| 08/12/2025 08/12/25 | For Sale | $65,000 | 0.0% | $54 / Sq Ft |
| 06/24/2025 06/24/25 | Pending | -- | -- | -- |
| 06/11/2025 06/11/25 | For Sale | $65,000 | -- | $54 / Sq Ft |
Purchase History
| Date | Type | Sale Price | Title Company |
|---|---|---|---|
| Special Warranty Deed | -- | None Listed On Document | |
| Sheriffs Deed | $86,260 | None Listed On Document | |
| Sheriffs Deed | $86,260 | None Listed On Document |
Source: Indiana Regional MLS
MLS Number: 202522298
APN: 89-10-20-310-206.000-007
- 420 E Plum St
- 407 E Main St
- 523 E Main St
- 615 E Main St
- 314 E School St
- 214 E School St
- 502 N 1st St
- 119 W Main St
- 120 W Main St
- 121 W Main St
- 122 W Main St
- 200 W Main St
- 139 W Main St
- 400 Winding Brook Dr
- 308 S Morton Ave
- 206 W School St
- 409 Mattie Harris Rd
- 707 Elm Dr
- 1003 N Morton Ave
- 210 Sunset Ave
- 4100 Royal Oak Dr
- 200 S 8th St
- 401 N 10th St
- 326 1/2 S 12th St
- 1300 S 18th St
- 1817 Chester Blvd
- 318 N 21st St
- 1032 S 23rd St
- 642 S 23rd St
- 3001 W Cart Rd
- 114 N 34th St
- 3735 S A St
- 325 Cedar Cliff Rd
- 100 W Main St Unit Apartment 3
- 308 W Parkway Dr
- 300 S Washington St
- 300 S Washington St
- 300 S Washington St
- 300 S Washington St
- 3600 Western Ave
