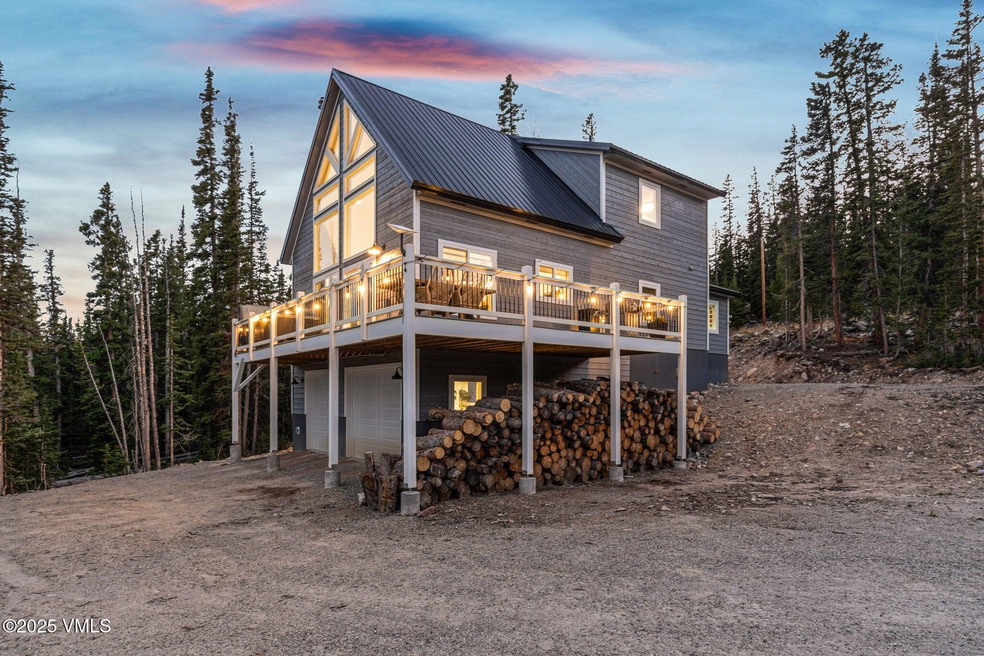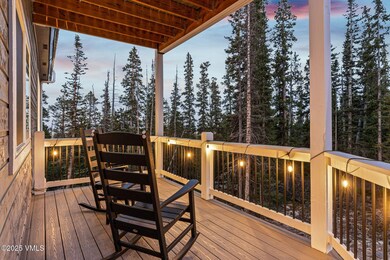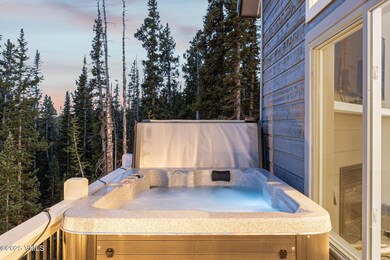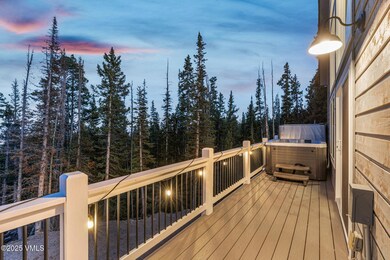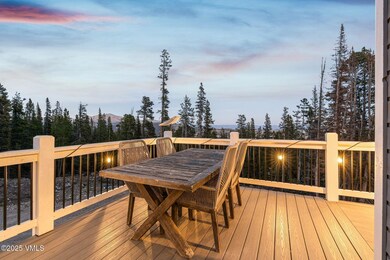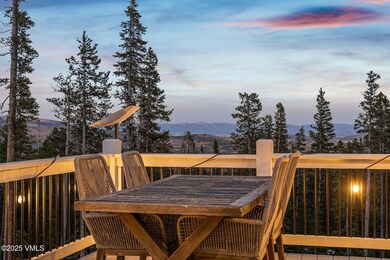
408 El Lobo Ln Fairplay, CO 80440
Estimated payment $4,420/month
Highlights
- Spa
- No HOA
- Forced Air Heating System
- View of Trees or Woods
- Patio
- 2 Car Garage
About This Home
Welcome to 408 E El Lobo Lane—where contemporary design meets alpine serenity. This home is tucked into a quiet forested setting just minutes from Breckenridge, offering both privacy and easy access to world-class recreation. Inside, soaring ceilings and oversized windows frame dramatic views of Mt. Silverheels and South Park Valley. The open-concept layout is anchored by a wood-burning fireplace The kitchen is outfitted with custom cabinetry, two pantries, and 4-foot upper cabinets, creating both functionality and style. Step outside to a wraparound patio with room to entertain, relax, or enjoy the included hot tub while soaking in the panoramic scenery. The spacious primary suite offers a peaceful retreat with generous closet space and a well-appointed en-suite bath. A rare find in this neighborhood, the oversized two-car garage includes bonus storage space for all your gear. Whether you're looking for a full-time residence or a weekend getaway, this home delivers on comfort, design, and unbeatable views.
Home Details
Home Type
- Single Family
Est. Annual Taxes
- $3,225
Year Built
- Built in 2021
Lot Details
- 1 Acre Lot
Parking
- 2 Car Garage
Property Views
- Woods
- Mountain
Home Design
- Poured Concrete
- Frame Construction
- Metal Roof
- Wood Siding
Interior Spaces
- 1,568 Sq Ft Home
- 2-Story Property
- Wood Burning Fireplace
- Vinyl Flooring
- Unfinished Basement
Kitchen
- Range Hood
- Microwave
- Dishwasher
- Disposal
Bedrooms and Bathrooms
- 3 Bedrooms
- 2 Full Bathrooms
Laundry
- Dryer
- Washer
Outdoor Features
- Spa
- Patio
Utilities
- No Cooling
- Forced Air Heating System
- Propane
- Well
- Septic Tank
Community Details
- No Home Owners Association
- See Remarks Subdivision
Listing and Financial Details
- Tax Lot 14
- Assessor Parcel Number 7990
Map
Home Values in the Area
Average Home Value in this Area
Tax History
| Year | Tax Paid | Tax Assessment Tax Assessment Total Assessment is a certain percentage of the fair market value that is determined by local assessors to be the total taxable value of land and additions on the property. | Land | Improvement |
|---|---|---|---|---|
| 2024 | $3,225 | $53,060 | $3,740 | $49,320 |
| 2023 | $3,225 | $53,060 | $3,740 | $49,320 |
| 2022 | $380 | $5,943 | $1,761 | $4,182 |
| 2021 | $447 | $7,346 | $7,346 | $0 |
| 2020 | $442 | $7,040 | $7,040 | $0 |
| 2019 | $428 | $7,040 | $7,040 | $0 |
| 2018 | $419 | $7,040 | $7,040 | $0 |
| 2017 | $378 | $6,750 | $6,750 | $0 |
| 2016 | $412 | $7,600 | $7,600 | $0 |
| 2015 | $420 | $7,600 | $7,600 | $0 |
| 2014 | $490 | $0 | $0 | $0 |
Property History
| Date | Event | Price | Change | Sq Ft Price |
|---|---|---|---|---|
| 07/24/2025 07/24/25 | For Sale | $750,000 | -- | $957 / Sq Ft |
Purchase History
| Date | Type | Sale Price | Title Company |
|---|---|---|---|
| Warranty Deed | $33,000 | Fidelity National Title | |
| Warranty Deed | $24,000 | Security Title |
Mortgage History
| Date | Status | Loan Amount | Loan Type |
|---|---|---|---|
| Closed | $537,425 | Construction |
Similar Homes in Fairplay, CO
Source: Vail Multi-List Service
MLS Number: 1012102
APN: 7990
- 681 El Lobo Ln
- 318 El Lobo Ln
- 632 El Lobo Ln
- 632 El Lobo Ln Unit 696
- 585 Porcupine Rd
- 272 Grizzly Dr
- 93 El Lobo Cir
- 586 El Lobo Ln
- 750 Miners Way
- 585 Miners Way
- 344 Puma Place
- 603 Bobcat Ln Unit 466
- 239 Puma Place
- 907 Bobcat Ln
- 117 Miners Way
- 1167 Mountain View Dr
- 227 Valley of the Sun Dr
- 48 Snowshoe Place
- 1205 Mountain View Dr
- 307 Lakeview Dr
- 715 Clark St
- 36 Star Rock
- 2183 Colorado 9
- 0092 Scr 855
- 147 E 3rd St Unit 1
- 921 Mount Massive Dr Unit 16
- 1001 Grandview Dr Unit C19
- 119 Boulder Cir
- 100 S Park Ave Unit 135 Dercum Drive Keystone
- 731 Wampum Ln
- 50 Drift Rd
- 906 Meadow Creek Dr Unit 307
- 80 Mule Deer Ct Unit A
- 80 Mule Deer Ct
- 73 Cooper Dr
