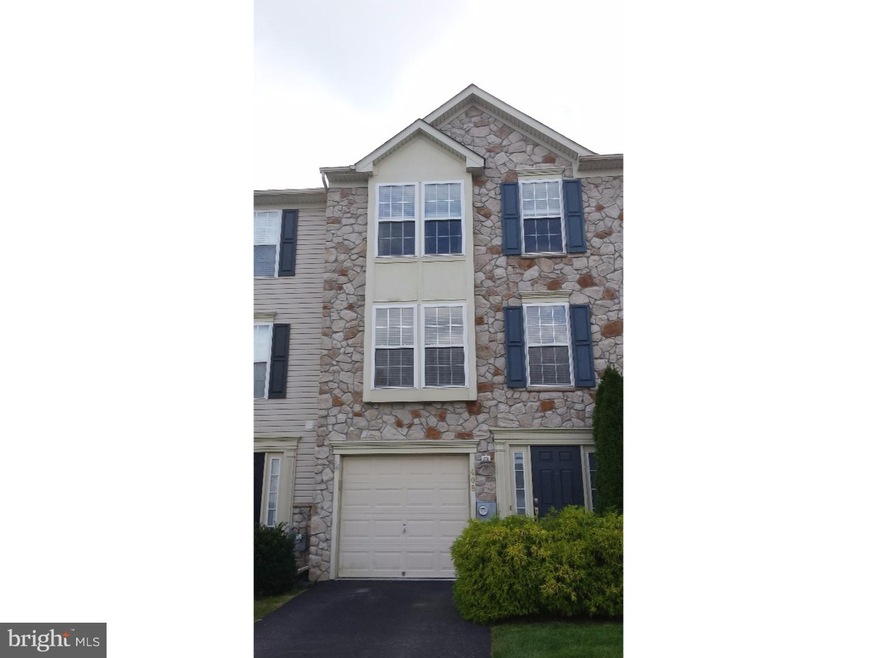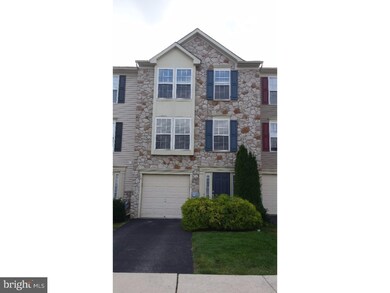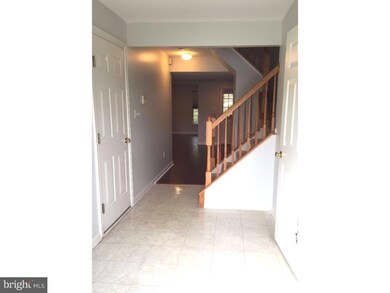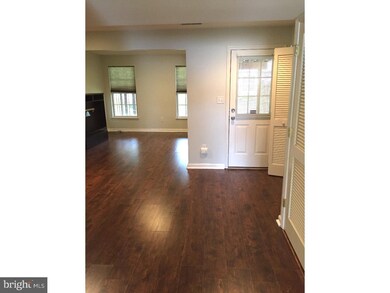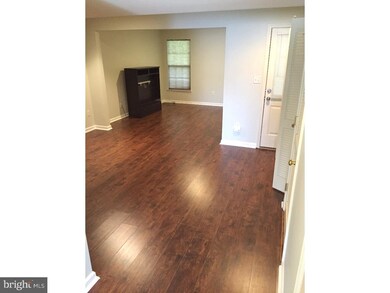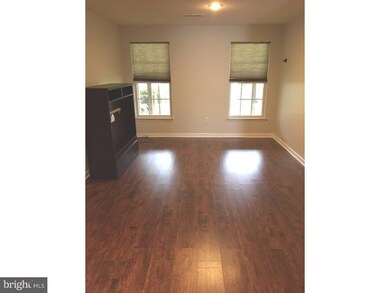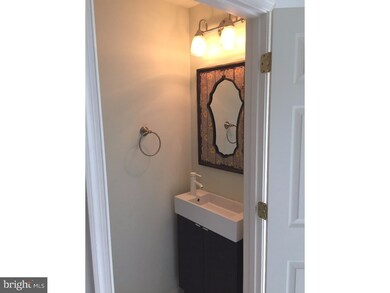
408 Fox Trail Unit V Parkesburg, PA 19365
Sadsbury NeighborhoodHighlights
- Deck
- Breakfast Area or Nook
- 1 Car Attached Garage
- Traditional Architecture
- Butlers Pantry
- Living Room
About This Home
As of January 2016Built by Ryan Homes, this well maintained 3 bedroom 2.5 bath townhome, in Sadsbury Village, has an impressive stone front and convenient location. As you enter on the bottom level, notice the family room with its cherry wood flooring and expanded footprint. There is a convenient powder room, laundry, and 1 car garage located on this level. One floor up is the main level with a spacious sunny living room with large front windows; an open eat-in kitchen includes hardwood floor, double sink, stainless appliances, gas range & built-in microwave, Breakfast Bar/Island, recessed lighting, pantry. Enjoy meals in this "morning room" which opens to the kitchen and inc. a hardwood floor and wall to wall windows. This level opens to the large deck for additional outside entertaining. The upper level houses the Master Bedroom Suite with its walk-in closet, Master Bath and ceiling fan. There are 2 more good sized Bedrooms and the Hall Bath on this level. This area is convenient to the Rt.30 bypass which provides easy access either East to Exton, Great Valley, or Phila OR west to Lancaster, Morgantown, or Southern Chester County. Owner is licenced PA real estate agent.
Last Agent to Sell the Property
Edwin Lieb
Keller Williams Real Estate -Exton Listed on: 10/09/2015
Co-Listed By
Marilyn Lieb
Keller Williams Real Estate -Exton
Townhouse Details
Home Type
- Townhome
Est. Annual Taxes
- $4,319
Year Built
- Built in 2004
Lot Details
- 764 Sq Ft Lot
- Property is in good condition
HOA Fees
- $70 Monthly HOA Fees
Parking
- 1 Car Attached Garage
- 1 Open Parking Space
- Garage Door Opener
- Driveway
Home Design
- Traditional Architecture
- Pitched Roof
- Asbestos Shingle Roof
- Aluminum Siding
- Stone Siding
- Vinyl Siding
Interior Spaces
- 1,384 Sq Ft Home
- Property has 3 Levels
- Ceiling Fan
- Family Room
- Living Room
- Finished Basement
- Basement Fills Entire Space Under The House
- Home Security System
Kitchen
- Breakfast Area or Nook
- Butlers Pantry
- <<selfCleaningOvenToken>>
- <<builtInMicrowave>>
- Dishwasher
- Kitchen Island
- Disposal
Flooring
- Wall to Wall Carpet
- Vinyl
Bedrooms and Bathrooms
- 3 Bedrooms
- En-Suite Primary Bedroom
- En-Suite Bathroom
Laundry
- Laundry Room
- Laundry on lower level
Outdoor Features
- Deck
Schools
- Rainbow Elementary School
- South Brandywine Middle School
- Coatesville Area Senior High School
Utilities
- Forced Air Heating and Cooling System
- Heating System Uses Gas
- Natural Gas Water Heater
- Cable TV Available
Community Details
- Association fees include common area maintenance, lawn maintenance, snow removal
- Sadsbury Village Subdivision
Listing and Financial Details
- Tax Lot 0040.22C0
- Assessor Parcel Number 37-04 -0040.22C0
Ownership History
Purchase Details
Home Financials for this Owner
Home Financials are based on the most recent Mortgage that was taken out on this home.Purchase Details
Home Financials for this Owner
Home Financials are based on the most recent Mortgage that was taken out on this home.Purchase Details
Home Financials for this Owner
Home Financials are based on the most recent Mortgage that was taken out on this home.Similar Homes in Parkesburg, PA
Home Values in the Area
Average Home Value in this Area
Purchase History
| Date | Type | Sale Price | Title Company |
|---|---|---|---|
| Deed | $174,900 | None Available | |
| Deed | $162,000 | None Available | |
| Warranty Deed | $186,215 | -- |
Mortgage History
| Date | Status | Loan Amount | Loan Type |
|---|---|---|---|
| Open | $155,500 | New Conventional | |
| Closed | $160,164 | FHA | |
| Previous Owner | $166,108 | New Conventional | |
| Previous Owner | $172,200 | Purchase Money Mortgage |
Property History
| Date | Event | Price | Change | Sq Ft Price |
|---|---|---|---|---|
| 01/15/2016 01/15/16 | Sold | $174,900 | 0.0% | $126 / Sq Ft |
| 01/04/2016 01/04/16 | Pending | -- | -- | -- |
| 11/17/2015 11/17/15 | Price Changed | $174,900 | -2.8% | $126 / Sq Ft |
| 10/09/2015 10/09/15 | For Sale | $180,000 | +11.1% | $130 / Sq Ft |
| 06/18/2013 06/18/13 | Sold | $162,000 | +2.5% | $117 / Sq Ft |
| 05/31/2013 05/31/13 | Price Changed | $158,000 | 0.0% | $114 / Sq Ft |
| 05/30/2013 05/30/13 | Pending | -- | -- | -- |
| 04/05/2013 04/05/13 | Pending | -- | -- | -- |
| 03/24/2013 03/24/13 | For Sale | $158,000 | -- | $114 / Sq Ft |
Tax History Compared to Growth
Tax History
| Year | Tax Paid | Tax Assessment Tax Assessment Total Assessment is a certain percentage of the fair market value that is determined by local assessors to be the total taxable value of land and additions on the property. | Land | Improvement |
|---|---|---|---|---|
| 2024 | $4,534 | $91,650 | $32,070 | $59,580 |
| 2023 | $4,479 | $91,650 | $32,070 | $59,580 |
| 2022 | $4,247 | $91,650 | $32,070 | $59,580 |
| 2021 | $4,111 | $91,650 | $32,070 | $59,580 |
| 2020 | $5,079 | $113,700 | $32,070 | $81,630 |
| 2019 | $4,914 | $113,700 | $32,070 | $81,630 |
| 2018 | $4,728 | $113,700 | $32,070 | $81,630 |
| 2017 | $4,449 | $113,700 | $32,070 | $81,630 |
| 2016 | $3,556 | $113,700 | $32,070 | $81,630 |
| 2015 | $3,556 | $113,700 | $32,070 | $81,630 |
| 2014 | $3,556 | $113,700 | $32,070 | $81,630 |
Agents Affiliated with this Home
-
E
Seller's Agent in 2016
Edwin Lieb
Keller Williams Real Estate -Exton
-
M
Seller Co-Listing Agent in 2016
Marilyn Lieb
Keller Williams Real Estate -Exton
-
Robert Carey

Buyer's Agent in 2016
Robert Carey
Carey Real Estate Services
19 Total Sales
-
Shawn Bronson

Seller's Agent in 2013
Shawn Bronson
Keller Williams Real Estate - West Chester
(484) 467-5206
11 Total Sales
-
Vince Range

Buyer's Agent in 2013
Vince Range
Coldwell Banker Hearthside Realtors-Collegeville
(610) 476-4132
56 Total Sales
Map
Source: Bright MLS
MLS Number: 1002715816
APN: 37-004-0040.22C0
- 215 Jamie Ln
- 195 S Harner Blvd
- 205 Jamie Ln
- 344 Trego Ave
- 50 Meetinghouse Rd
- 213 Sloan Dr
- 106 Autumn Trail
- 406 Flagstone Cir
- 518 Pebble Ln
- 316 Flagstone Cir
- 231 Flagstone Cir
- 45 Reel St
- 368 Larose Dr Unit 368
- 146 Larose Dr Unit 146
- 1443 Airport Rd
- 17 Oaklawn Dr
- 240 S Bonsall Rd
- 388 Gavin Dr
- 152 Neal Rd
- 428 Gavin Dr
