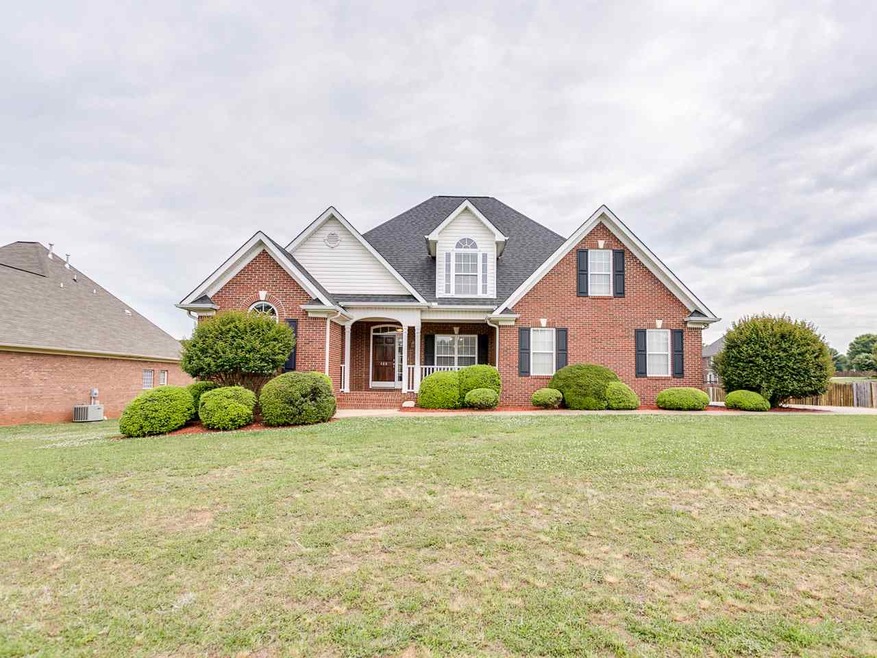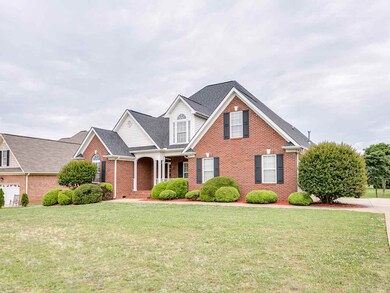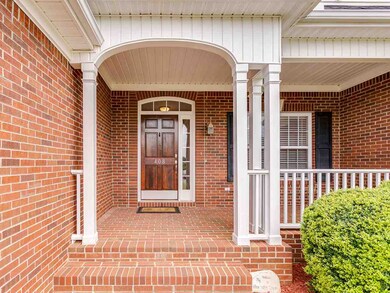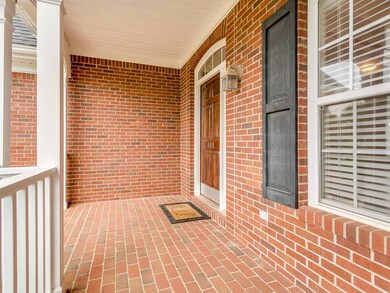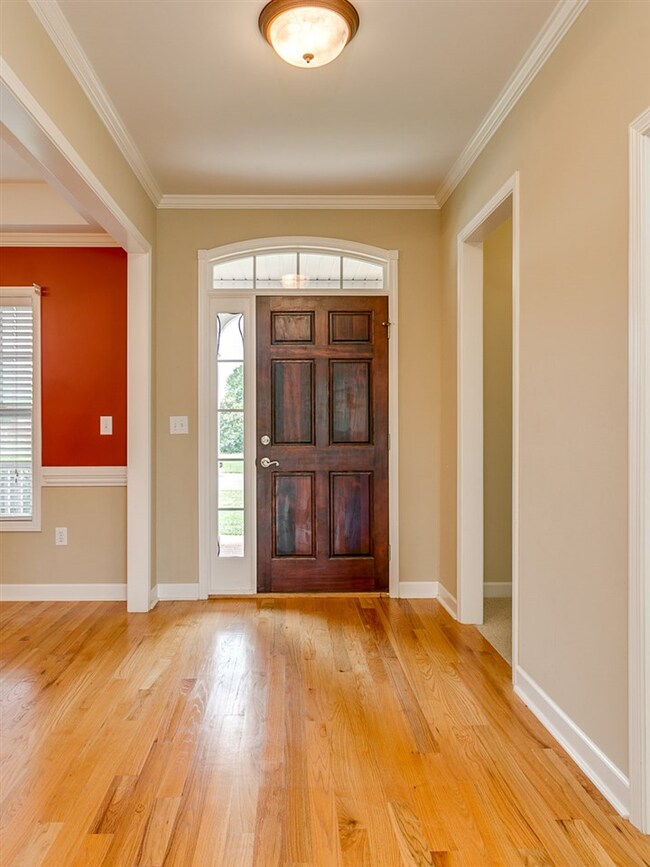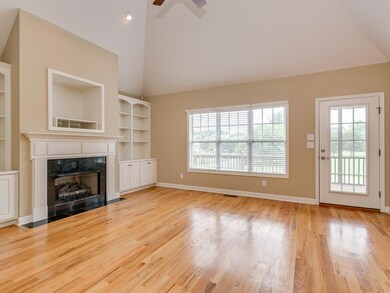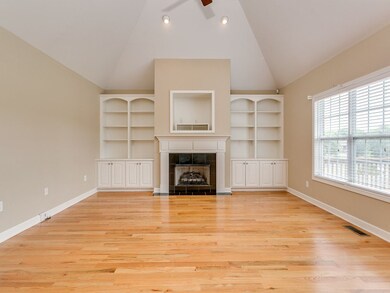
408 Hunting Crest Ct Boiling Springs, SC 29316
Estimated Value: $377,000 - $450,000
Highlights
- Deck
- Traditional Architecture
- Wood Flooring
- Boiling Springs Elementary School Rated A-
- Cathedral Ceiling
- Main Floor Primary Bedroom
About This Home
As of August 2018Meticulously maintained one owner four bedroom and three FULL bath all BRICK home and is designed so the living arrangement can include separate living quarters upstairs. The Main floor has master bedroom complete with spacious full ensuite bathroom and the split floor plan has two other bedrooms plus the hall bathroom located across the great room. Formal dining room at the front of the home connected to a large open style kitchen with a breakfast bar and eating area. If you prefer to eat outside then take your meal outside to enjoy dining al fresco on your screened in porch area. The porch overlooks a LARGE LEVEL lot which is so hard to find and could easily accommodate your dream outdoor living set up including an in-ground pool, pool house/outbuilding or detached garage. The opportunities are endless and this subdivision will support doing those types of upgrades. Do not let this one get away!
Last Agent to Sell the Property
Bluefield Realty Group License #37585 Listed on: 06/12/2018

Home Details
Home Type
- Single Family
Est. Annual Taxes
- $1,504
Year Built
- Built in 2004
Lot Details
- 0.58 Acre Lot
- Level Lot
HOA Fees
- $21 Monthly HOA Fees
Home Design
- Traditional Architecture
- Brick Veneer
- Architectural Shingle Roof
- Vinyl Trim
Interior Spaces
- 2,500 Sq Ft Home
- 1.5-Story Property
- Bookcases
- Tray Ceiling
- Smooth Ceilings
- Cathedral Ceiling
- Ceiling Fan
- Gas Log Fireplace
- Tilt-In Windows
- Bonus Room
- Screened Porch
- Crawl Space
- Fire and Smoke Detector
Kitchen
- Electric Oven
- Free-Standing Range
- Microwave
- Dishwasher
- Solid Surface Countertops
Flooring
- Wood
- Carpet
- Ceramic Tile
Bedrooms and Bathrooms
- 4 Bedrooms | 3 Main Level Bedrooms
- Primary Bedroom on Main
- Walk-In Closet
- 3 Full Bathrooms
- Jetted Tub in Primary Bathroom
- Hydromassage or Jetted Bathtub
- Separate Shower
Attic
- Storage In Attic
- Pull Down Stairs to Attic
Parking
- 2 Car Garage
- Parking Storage or Cabinetry
- Driveway
Outdoor Features
- Deck
Schools
- Carlisle Elementary School
- Rainbow Lake Middle School
- Boiling Springs High School
Utilities
- Forced Air Heating and Cooling System
- Heat Pump System
- Heating System Uses Natural Gas
- Electric Water Heater
- Septic Tank
- Cable TV Available
Community Details
- Association fees include common area, street lights
- Built by Mullen Construction
Ownership History
Purchase Details
Home Financials for this Owner
Home Financials are based on the most recent Mortgage that was taken out on this home.Purchase Details
Home Financials for this Owner
Home Financials are based on the most recent Mortgage that was taken out on this home.Purchase Details
Purchase Details
Similar Homes in Boiling Springs, SC
Home Values in the Area
Average Home Value in this Area
Purchase History
| Date | Buyer | Sale Price | Title Company |
|---|---|---|---|
| Kitchin Michael | $309,000 | None Available | |
| Horne Bradley Scott | $250,000 | None Available | |
| Lo Ge Tou | $236,000 | -- | |
| Mullen Construction Inc | $22,500 | -- |
Mortgage History
| Date | Status | Borrower | Loan Amount |
|---|---|---|---|
| Open | Kitchin Michael | $12,508 | |
| Closed | Kitchin Michael | $11,553 | |
| Closed | Kitchin Michael | $9,282 | |
| Closed | Kitchin Michael | $17,169 | |
| Open | Kitchin Michael | $303,403 | |
| Previous Owner | Horne Bradley Scott | $250,000 | |
| Previous Owner | Lo Wanna V | $51,000 | |
| Previous Owner | Lo Getou | $25,000 |
Property History
| Date | Event | Price | Change | Sq Ft Price |
|---|---|---|---|---|
| 08/03/2018 08/03/18 | Sold | $250,000 | -3.8% | $100 / Sq Ft |
| 07/04/2018 07/04/18 | Pending | -- | -- | -- |
| 06/12/2018 06/12/18 | For Sale | $260,000 | -- | $104 / Sq Ft |
Tax History Compared to Growth
Tax History
| Year | Tax Paid | Tax Assessment Tax Assessment Total Assessment is a certain percentage of the fair market value that is determined by local assessors to be the total taxable value of land and additions on the property. | Land | Improvement |
|---|---|---|---|---|
| 2024 | $2,219 | $13,376 | $1,400 | $11,976 |
| 2023 | $2,219 | $13,376 | $1,400 | $11,976 |
| 2022 | $2,098 | $12,360 | $940 | $11,420 |
| 2021 | $6,883 | $18,540 | $1,410 | $17,130 |
| 2020 | $1,685 | $10,000 | $940 | $9,060 |
| 2019 | $1,685 | $10,364 | $933 | $9,431 |
| 2018 | $1,702 | $10,364 | $933 | $9,431 |
| 2017 | $1,495 | $9,012 | $940 | $8,072 |
| 2016 | $1,505 | $9,012 | $940 | $8,072 |
| 2015 | $1,503 | $9,012 | $940 | $8,072 |
| 2014 | $1,485 | $9,012 | $940 | $8,072 |
Agents Affiliated with this Home
-
Stacey Matsuda

Seller's Agent in 2018
Stacey Matsuda
Bluefield Realty Group
(864) 256-1622
113 Total Sales
-
Tyler Dover

Buyer's Agent in 2018
Tyler Dover
Cornerstone Real Estate Group
(864) 494-0028
57 Total Sales
Map
Source: Multiple Listing Service of Spartanburg
MLS Number: SPN252758
APN: 2-38-00-212.00
- 7110 Luna Mae Ct
- 7239 Clemie Ct
- 117 Evergreen St
- 804 Berry Rd
- 433 Josie Way
- 972 Nantahala Dr
- 4921 Parris Bridge Rd
- 222 Blease Horton Rd
- 222 State Road S-42-9750
- 198 Blease Horton Rd
- 1032 S November Dr
- 1026 S November Dr
- 1008 S November Dr
- 148 Southland Ave
- 608 Berry Rd
- 215 Longmont Dr
- 218 Little Man Dr
- 583 Berry Rd
- 408 Hunting Crest Ct
- 414 Hunting Crest Ct
- 402 Hunting Crest Ct
- 420 Hunting Crest Ct
- 233 Heather Glen Dr
- 409 Hunting Crest Ct
- 403 Hunting Crest Ct
- 415 Hunting Crest Ct
- 426 Hunting Crest Ct
- 243 Heather Glen Dr
- 7102 Luna Mae Ct
- 7105 Luna Mae Ct
- 7106 Luna Mae Ct
- 7114 Luna Mae Ct
- 7118 Luna Mae Ct
- 7118 Luna Mae Ct
- 7114 Luna Mae Ct
- 423 Hunting Crest Ct
- 228 Heather Glen Dr
- 224 Heather Glen Dr
