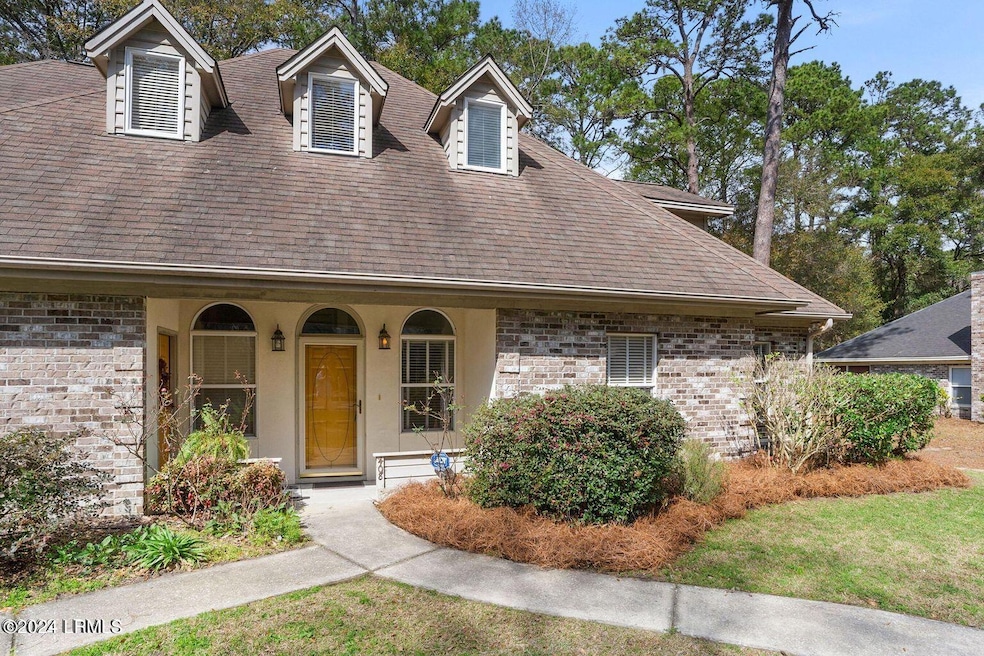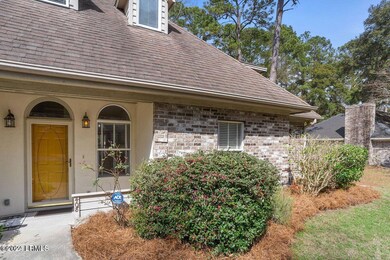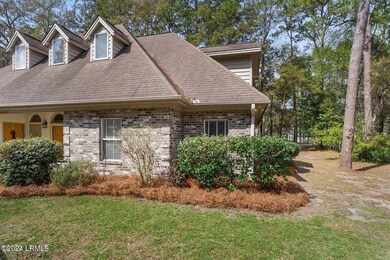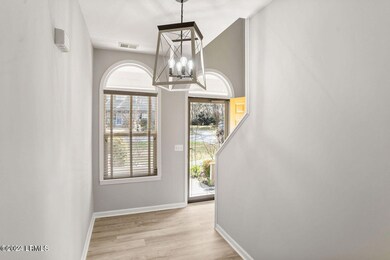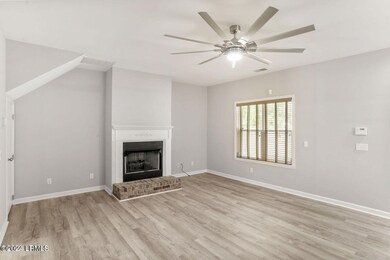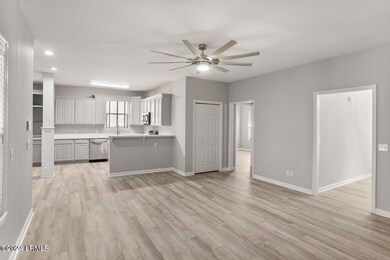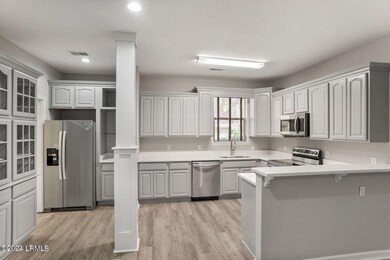BRAND NEW ROOF just installed! Welcome home to 408 Joshua! This charming, updated 3-bedroom, 2.5-bath townhouse is nestled in the Mossy Oaks area of Beaufort. Located in the desirable Jericho Woods community, it offers convenient proximity to downtown Beaufort's top restaurants, shops, the hospital, and downtown Port Royal.
The master bedroom is conveniently situated on the first floor. The home has been updated through out, resulting in an open floor plan that features an expanded kitchen with painted cabinets, updated countertops and bar, new light fixtures, stainless steel appliances, a pantry, new flooring, and a dining room overlooking the Spanish Moss Trail. A fireplace with gas logs adds warmth and ambiance.
The spacious master bedroom includes a large closet for ample storage and space. Downstairs, a guest bath is conveniently located near the entry foyer for visitors. Upstairs, you'll find two additional bedrooms and a full bath.
Outside, the backyard boasts a private area, creating the perfect quiet retreat for entertaining guests. Enjoy mornings in this beautiful space. In the front you'll find the convenience of a private driveway.
This home is ideally situated just off the Spanish Moss Trail, offering serene walking and biking opportunities into town. Don't miss out on this incredible opportunity schedule your viewing today!

