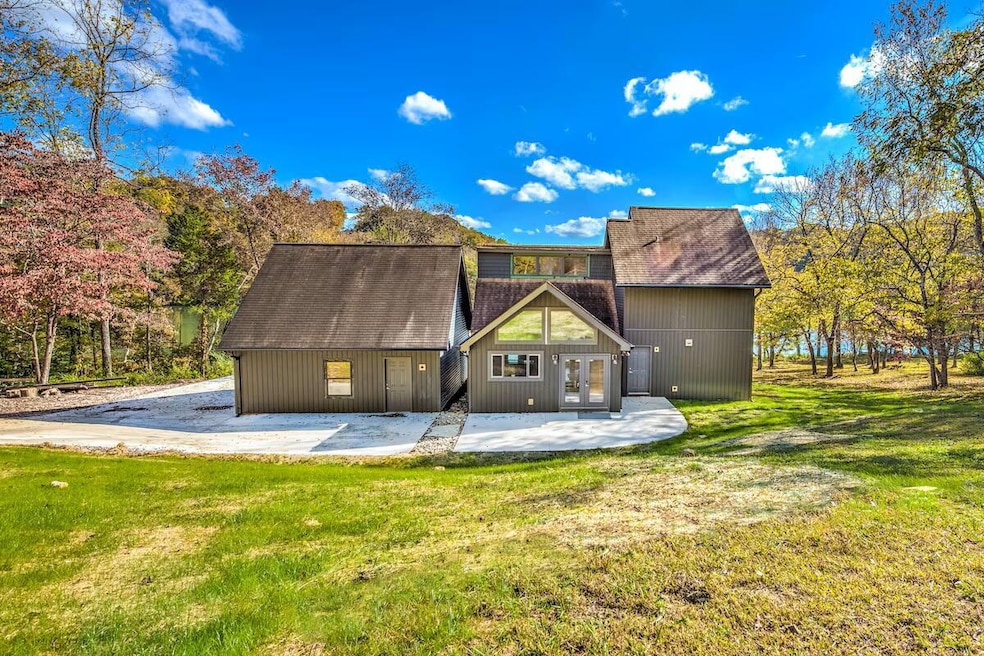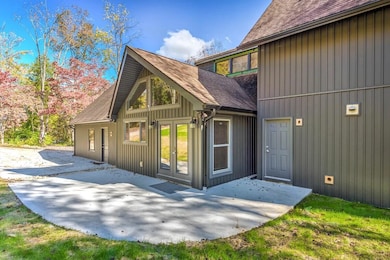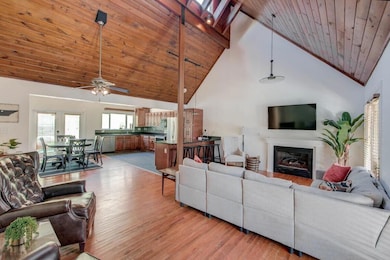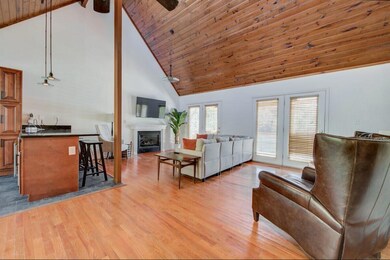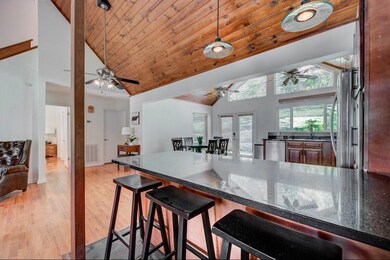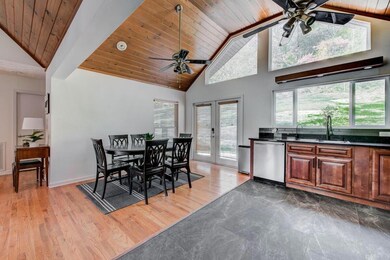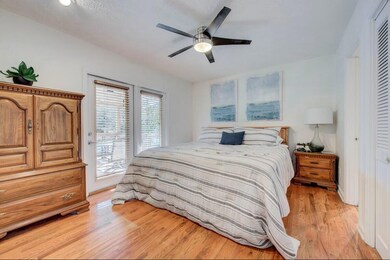408 Lakecrest Dr Harriman, TN 37748
Estimated payment $4,082/month
Highlights
- Popular Property
- Lake On Lot
- Stationary Dock
- Lake Front
- Deck
- Cathedral Ceiling
About This Home
Welcome to your Lakeside Sanctuary! This stunning 3-bedroom, 2-bath contemporary lake home situated on beautiful Watts Bar Lake offers the perfect blend of modern updates, timeless charm, and unbeatable location. Whether you're looking for a weekend escape, short-term rental, or your forever lakefront home, this one checks all the boxes. A Turn Key Investment with proven performance, grossing over $60,000 in Short term rental Income in 2024. Completely remodeled in 2020, the home boasts quality inside and out with cathedral ceilings, a cozy fireplace, open floor plan,gleaming hardwood floors, and a covered back porch ideal for morning coffee or quiet evenings spent enjoying the beautiful lake views. Enjoy a level walk to the water, with your own private dock—this is lake life the way it's meant to be. Located just 3 miles from Exit 352 and only 20 minutes to Knoxville's Turkey Creek shopping district (Exit 373), with Oak Ridge and West Knoxville also within 15-20 minutes. Need a getaway? You're only 1 hour to Pigeon Forge & Gatlinburg, and 1.5 hours to the Great Smoky Mountains National Park. The adjoining lake lot is for sale (410 Lakecrest Dr ) ... For a Better Deal —BUY BOTH!!!! Don't miss this rare find on Watts Bar Lake—schedule your private tour today! Please Call ahead for appointments due to bookings.
Listing Agent
Coldwell Banker Jim Henry & Assoc. License #250474 Listed on: 08/04/2025

Home Details
Home Type
- Single Family
Est. Annual Taxes
- $1,447
Year Built
- Built in 1981 | Remodeled
Lot Details
- 0.6 Acre Lot
- Lot Dimensions are 100 x 265
- Lake Front
- Property fronts a county road
- Lot Has A Rolling Slope
- Additional Parcels
Parking
- 2 Car Attached Garage
- Garage Door Opener
- Driveway
Home Design
- Permanent Foundation
- Shingle Roof
- Wood Siding
Interior Spaces
- 1,696 Sq Ft Home
- 1.5-Story Property
- Cathedral Ceiling
- Gas Log Fireplace
- Lake Views
Kitchen
- Breakfast Bar
- Electric Range
- Range Hood
- Microwave
- Dishwasher
- Stainless Steel Appliances
Flooring
- Wood
- Tile
Bedrooms and Bathrooms
- 3 Bedrooms
- Split Bedroom Floorplan
- 2 Full Bathrooms
Laundry
- Laundry Room
- Laundry on main level
Outdoor Features
- Stationary Dock
- Lake On Lot
- Deck
- Covered Patio or Porch
Schools
- Kingston Elementary School
- Cherokee Middle School
- Roane High School
Utilities
- Central Heating and Cooling System
- Septic Tank
Community Details
- No Home Owners Association
- Holiday Shores Subdivision
Listing and Financial Details
- Assessor Parcel Number 048g B 015.00
Map
Home Values in the Area
Average Home Value in this Area
Tax History
| Year | Tax Paid | Tax Assessment Tax Assessment Total Assessment is a certain percentage of the fair market value that is determined by local assessors to be the total taxable value of land and additions on the property. | Land | Improvement |
|---|---|---|---|---|
| 2024 | $1,447 | $60,300 | $27,500 | $32,800 |
| 2023 | $1,447 | $60,300 | $27,500 | $32,800 |
| 2022 | $1,447 | $86,550 | $53,750 | $32,800 |
| 2021 | $2,138 | $86,550 | $53,750 | $32,800 |
| 2020 | $2,156 | $87,250 | $53,750 | $33,500 |
| 2019 | $2,361 | $87,950 | $54,175 | $33,775 |
| 2018 | $2,198 | $87,950 | $54,175 | $33,775 |
| 2017 | $2,198 | $85,350 | $54,175 | $31,175 |
| 2016 | $2,198 | $85,350 | $54,175 | $31,175 |
| 2015 | $2,198 | $85,350 | $54,175 | $31,175 |
| 2013 | -- | $93,025 | $62,500 | $30,525 |
Property History
| Date | Event | Price | List to Sale | Price per Sq Ft | Prior Sale |
|---|---|---|---|---|---|
| 08/01/2025 08/01/25 | For Sale | $750,000 | +141.9% | $442 / Sq Ft | |
| 05/22/2020 05/22/20 | Sold | $310,000 | -6.1% | $173 / Sq Ft | View Prior Sale |
| 04/16/2020 04/16/20 | Pending | -- | -- | -- | |
| 04/01/2020 04/01/20 | For Sale | $330,000 | +22.2% | $184 / Sq Ft | |
| 11/04/2016 11/04/16 | Sold | $270,000 | -- | $142 / Sq Ft | View Prior Sale |
Purchase History
| Date | Type | Sale Price | Title Company |
|---|---|---|---|
| Warranty Deed | $310,000 | Superior T&E Llc | |
| Warranty Deed | $270,000 | -- | |
| Quit Claim Deed | -- | -- | |
| Deed | $340,000 | -- | |
| Deed | -- | -- |
Mortgage History
| Date | Status | Loan Amount | Loan Type |
|---|---|---|---|
| Open | $248,000 | Commercial | |
| Previous Owner | $265,109 | FHA |
Source: Greater Chattanooga REALTORS®
MLS Number: 1518012
APN: 048G-B-015.00
- 410 Lakecrest Dr
- 112 Clear Springs Rd
- 29,30,31 Winding Tr
- 0 Lot 9 Sheerwater Rd
- 0 Lot 8 Sheerwater Rd
- 0 Sheerwater Rd Unit 1298370
- 197 Shady Dr
- 1003 Sheerwater Rd
- 197 Lakecrest Dr
- 235 Clear Springs Rd
- 410 Shady Ln
- 140 Winding Trail
- 417 High St
- 228 Riverbend Dr
- 1803 Lawnville Rd
- 1210 Forest Hill Dr
- 2163 Sugar Grove Valley Rd
- 216 Peninsula Rd
- 1016 Northbridge Close
- 1014 Northbridge Close
- 309 Hobson Rd
- 1200 River Oaks Dr
- 626 Lawnville Rd Unit 4
- 626 Lawnville Rd Unit 5
- 329 Bailey Rd
- 319 Bailey Rd Unit 8
- 1112 Dogwood Dr
- 130 Hardinberry St
- 137 Old James Ferry Rd
- 2834 Lake Pointe Dr
- 2814 Lake Pointe Dr
- 107-129 Victoria Rd S
- 406 Clifty St
- 517 Cumberland St
- 428 N Roane St
- 430 N Roane St
- 420 N Roane St Unit 5
- 420 N Roane St Unit 7
- 212 Morning Dr Unit A2
- 212 Morning Dr Unit 1
