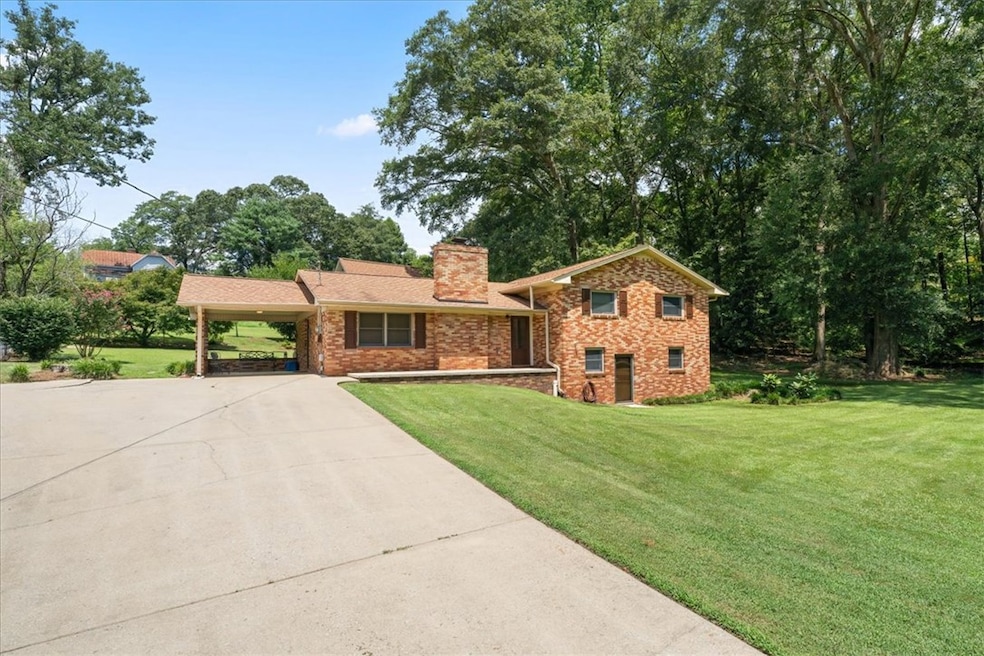
408 Lucky St Westminster, SC 29693
Estimated payment $1,702/month
Highlights
- Very Popular Property
- Wood Flooring
- Bonus Room
- Traditional Architecture
- Separate Formal Living Room
- Granite Countertops
About This Home
First time on the market...408 Lucky St! This one-owner, 4-bedroom, 2-bath classic brick home offers over 2,100 sq. ft. of beautifully updated & well-maintained living space on a very private street in downtown Westminster.
Inside, you’ll find a gas log fireplace in the formal living room, new windows, an updated kitchen with custom cabinets & granite countertops, & gleaming hardwood floors—new on the main level and original hardwoods upstairs. Both bathrooms have been completely renovated with modern finishes. A new HVAC system was installed in 2024.
The lower level features a second den, laundry room, walk-in closet, full bathroom, & a spacious bedroom—perfect for a teen retreat, in-law suite, or guest space—& also includes a door for convenient exterior access. The upper level offers three large bedrooms & another full bath.
The oversized attached brick carport provides convenient covered parking, while a detached backyard shop offers even more storage or workspace. Above the shop, a brand-new staircase leads to a bonus room—ideal for a home office, craft space, or playroom.
The level yard is a highlight, with mature trees, lush landscaping, & vibrant green grass—offering plenty of room for children to run and play ball, as well as space to plant a nice garden.
The LUCKY new owner will enjoy the combination of privacy, quality updates, and small-town convenience in this timeless property.
Listing Agent
Keller Williams Seneca Brokerage Phone: (864) 710-9163 License #104545 Listed on: 08/15/2025

Home Details
Home Type
- Single Family
Est. Annual Taxes
- $1,782
Year Built
- Built in 1967
Parking
- 2 Car Detached Garage
- Attached Carport
- Driveway
Home Design
- Traditional Architecture
- Brick Exterior Construction
Interior Spaces
- 2,147 Sq Ft Home
- Multi-Level Property
- Smooth Ceilings
- Ceiling Fan
- Gas Log Fireplace
- Vinyl Clad Windows
- Insulated Windows
- Tilt-In Windows
- Blinds
- Separate Formal Living Room
- Bonus Room
- Workshop
- Pull Down Stairs to Attic
Kitchen
- Dishwasher
- Granite Countertops
Flooring
- Wood
- Ceramic Tile
Bedrooms and Bathrooms
- 4 Bedrooms
- Walk-In Closet
- 2 Full Bathrooms
- Walk-in Shower
Laundry
- Laundry Room
- Dryer
- Washer
Finished Basement
- Heated Basement
- Crawl Space
- Natural lighting in basement
Schools
- Orchard Park El Elementary School
- West Oak Middle School
- West Oak High School
Utilities
- Cooling Available
- Central Heating
- Heating System Uses Gas
- Heating System Uses Natural Gas
Additional Features
- Low Threshold Shower
- Front Porch
- Level Lot
- City Lot
Community Details
- No Home Owners Association
Listing and Financial Details
- Assessor Parcel Number 530-20-01-005
Map
Home Values in the Area
Average Home Value in this Area
Tax History
| Year | Tax Paid | Tax Assessment Tax Assessment Total Assessment is a certain percentage of the fair market value that is determined by local assessors to be the total taxable value of land and additions on the property. | Land | Improvement |
|---|---|---|---|---|
| 2024 | $1,782 | $3,860 | $358 | $3,502 |
| 2023 | $1,782 | $3,860 | $358 | $3,502 |
| 2022 | $377 | $3,860 | $358 | $3,502 |
| 2021 | $453 | $3,696 | $358 | $3,338 |
| 2020 | $184 | $3,696 | $358 | $3,338 |
| 2019 | $184 | $0 | $0 | $0 |
| 2018 | $810 | $0 | $0 | $0 |
| 2017 | $453 | $0 | $0 | $0 |
| 2016 | $453 | $0 | $0 | $0 |
| 2015 | -- | $0 | $0 | $0 |
| 2014 | -- | $4,251 | $463 | $3,788 |
| 2013 | -- | $0 | $0 | $0 |
Property History
| Date | Event | Price | Change | Sq Ft Price |
|---|---|---|---|---|
| 08/15/2025 08/15/25 | For Sale | $285,000 | -- | $133 / Sq Ft |
Purchase History
| Date | Type | Sale Price | Title Company |
|---|---|---|---|
| Deed Of Distribution | -- | None Listed On Document | |
| Deed | -- | None Available | |
| Interfamily Deed Transfer | -- | -- | |
| Quit Claim Deed | -- | -- |
Similar Homes in Westminster, SC
Source: Western Upstate Multiple Listing Service
MLS Number: 20290997
APN: 530-20-01-005
- 402 Retreat St
- 201 Augusta St
- 208 Retreat St
- 202 S Broad St
- 204 S Broad St
- 00 Camellia St
- 206 Highland Ave
- 119 Riley St
- 115 Riley St
- 111 Riley St
- 2299 Doctor Johns Rd
- 2295 Doctor Johns Rd
- 00 Doctor Johns Rd
- 401 Highland Ave
- 650 Marcengill Rd
- 519 E North Ave
- 102 Wood St Unit (Lot 1)
- 102 Wood St Unit (Lot 2)
- 100 Toccoa Hwy
- 207 Westminster Hwy
- 1725 President St
- 646 Coopers Mill Dr
- 405 Sonoma Ct
- 161 Pan Head Rd
- 173 Steve Nix Rd
- 223 Magnolia Place
- 116 Northwoods Dr
- 521 E Perkins Creek Rd
- 129 Perkins Place
- 131 Perkins Place
- 1500 S Oak St
- 100 Red Cardinal Rd
- 249 Carvel Trail
- 156 Pine Cliff Dr
- 110 Field Village Dr
- 103 Big Oak Dr
- 506 Pineridge Rd
- 405 Oakmont Valley Trail
- 257 Utica Bend Ct
- 11098 Watson Dr Unit 11090 Watson Drive C






