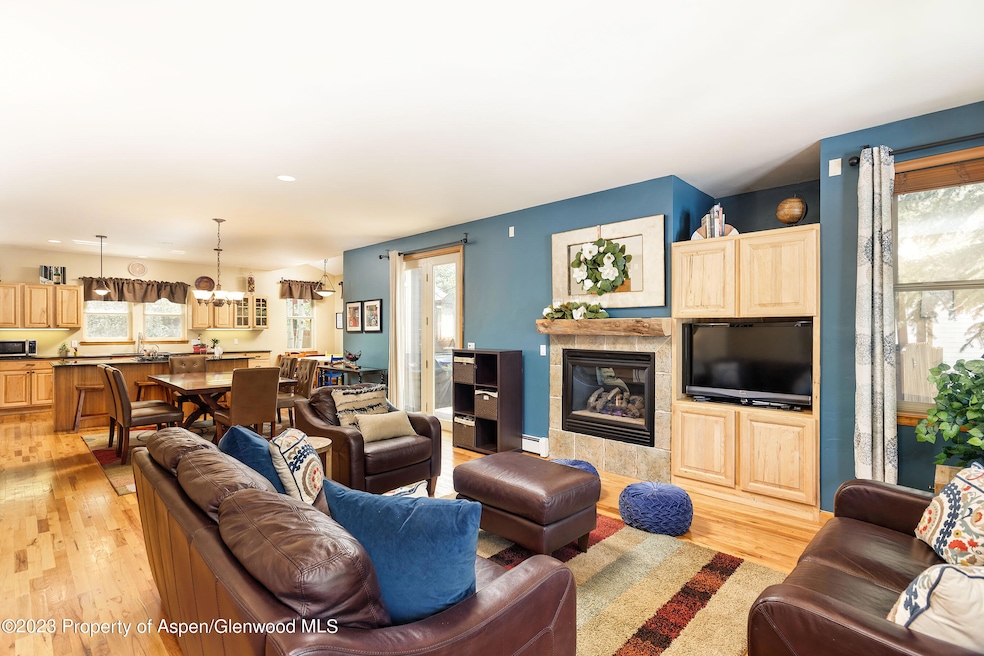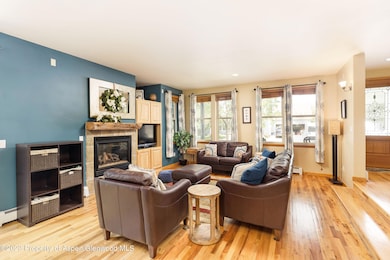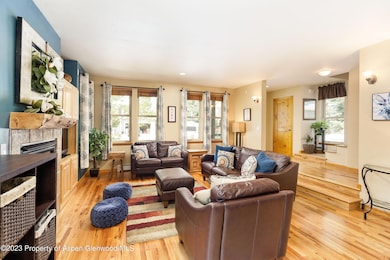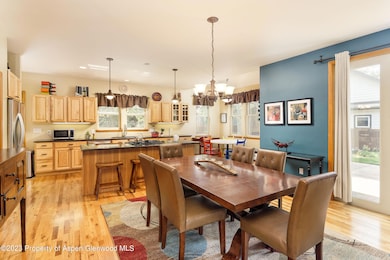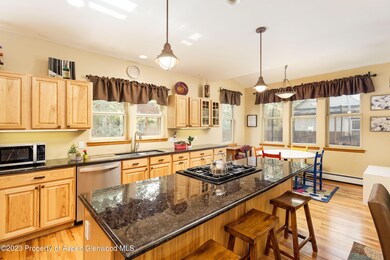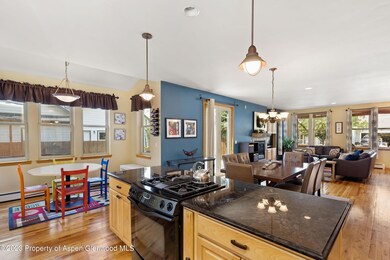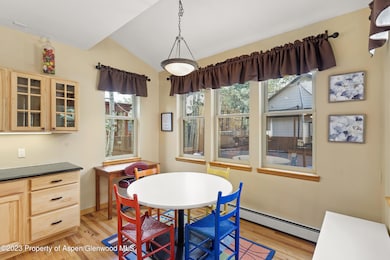408 Meadow Ct Basalt, CO 81621
Highlights
- Concierge
- Patio
- Resident Manager or Management On Site
- Fenced Yard
- Living Room
- 3-minute walk to Willits Park
About This Home
408 Meadow Court is a highly desirable 4-bedroom, 4-bathroom single family home rental property in the heart of Willits offering an open lower-level floor plan and expansive outdoor patio, perfect for hosting gatherings. Designed with versatility in mind, the upper level features all four bedrooms with the flexibility of a large bonus room or office with a convenient separate entrance. A wonderful covered front porch is designed to enjoy the neighborhood coupled with a spacious garage including a built-in workbench, tool racks, and cabinets for gear storage. This residence enjoys a prime location close to Whole Foods, as well as an array of shops, restaurants, and nearby mountain biking trails.With its exceptional features and desirable location, this home presents an unparalleled living experience in Basalt, Colorado. With its exceptional features and desirable location, this home presents an unparalleled living experience in Basalt, Colorado.
Listing Agent
Aspen Snowmass Sotheby's International Realty - Hyman Mall Brokerage Phone: (970) 925-6060 License #FA.100087505 Listed on: 05/30/2023
Home Details
Home Type
- Single Family
Year Built
- Built in 2003
Lot Details
- 6,577 Sq Ft Lot
- Northeast Facing Home
- Fenced Yard
- Landscaped with Trees
- Property is in excellent condition
Parking
- 2 Car Garage
Home Design
- Frame Construction
- Composition Roof
- Composition Shingle Roof
Interior Spaces
- 2,643 Sq Ft Home
- 2-Story Property
- Gas Fireplace
- Family Room
- Living Room
- Dining Room
- Crawl Space
Bedrooms and Bathrooms
- 4 Bedrooms
Laundry
- Laundry in Hall
- Dryer
- Washer
Outdoor Features
- Patio
- Fire Pit
Additional Homes
- Accessory Dwelling Unit (ADU)
Utilities
- No Cooling
- Baseboard Heating
- Community Sewer or Septic
- Wi-Fi Available
Listing and Financial Details
- Residential Lease
- Tenant pays for all utilities
Community Details
Recreation
- Snow Removal
Pet Policy
- Pets allowed on a case-by-case basis
Additional Features
- Willits Subdivision
- Concierge
- Resident Manager or Management On Site
Map
Property History
| Date | Event | Price | List to Sale | Price per Sq Ft | Prior Sale |
|---|---|---|---|---|---|
| 03/13/2025 03/13/25 | Price Changed | $8,500 | +6.3% | $3 / Sq Ft | |
| 05/30/2023 05/30/23 | For Rent | $8,000 | 0.0% | -- | |
| 11/01/2021 11/01/21 | Sold | $1,325,000 | -8.6% | $501 / Sq Ft | View Prior Sale |
| 10/10/2021 10/10/21 | Pending | -- | -- | -- | |
| 09/04/2021 09/04/21 | For Sale | $1,450,000 | -- | $549 / Sq Ft |
Source: Aspen Glenwood MLS
MLS Number: 179437
APN: R049741
- 432 Meadow Ct
- 212 Juniper Ct
- 219 Juniper Ct
- 129 Valley Ct
- 113 Valley Ct
- 541 Evans Ct
- 540 Evans Ct
- 612 Evans Ct
- 104 Evans Rd Unit 207
- 103 Willow Rd Unit 106
- 103 Willow Rd Unit 205
- 103 Willow Rd Unit 101
- 103 Willow Rd Unit 105
- 103 Willow Rd Unit 103
- 103 Willow Rd Unit 204
- 103 Willow Rd Unit 107
- 103 Willow Rd Unit 207
- 103 Willow Rd Unit 203
- 103 Willow Rd Unit 206
- 103 Willow Rd Unit 201
- 405 Meadow Ct
- 225 Juniper Ct
- 210 Juniper Ct
- 528 Lake Ct
- 211 Juniper Ct
- 333 Sopris Cir
- 314 Sopris Cir
- 532 Evans Ct
- 202 Evans Rd Unit 202
- 546 Evans Ct
- 200 Evans Rd Unit 102
- 220 Lewis Ln
- 102 Evans Rd Unit 103
- 100 Evans Rd Unit 102
- 361 Robinson St Unit 308
- 101 Willits Way Unit 202
- 5 Tree Farm Dr
- 231 Robinson St Unit R212
- 231 Robinson St Unit R330
- 231 Robinson St Unit R302
