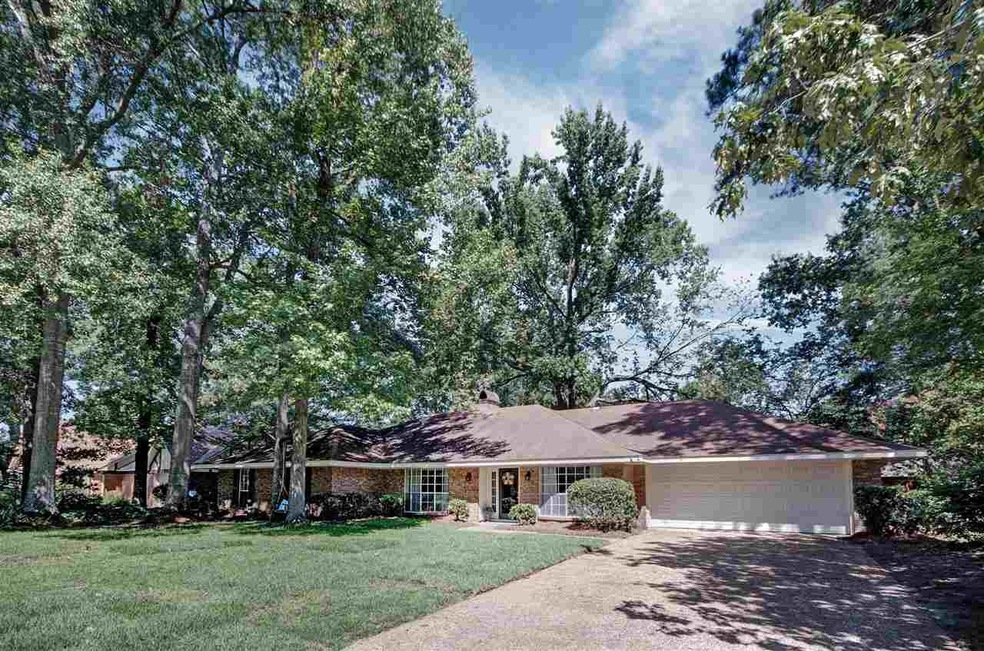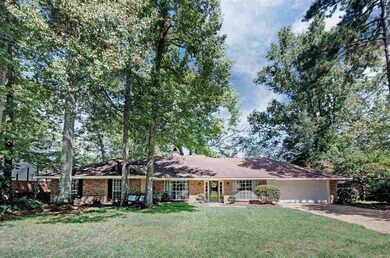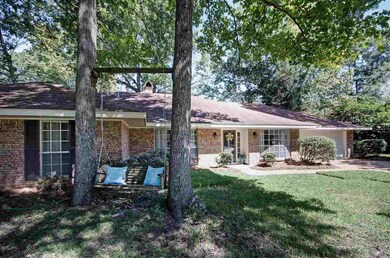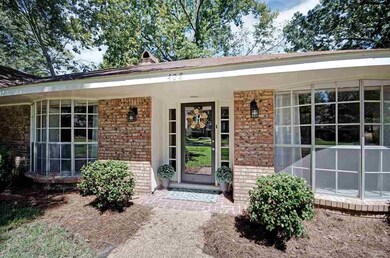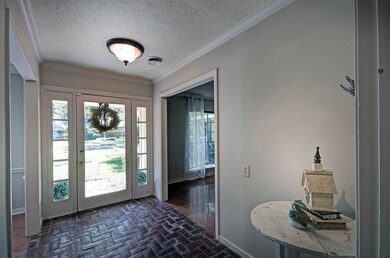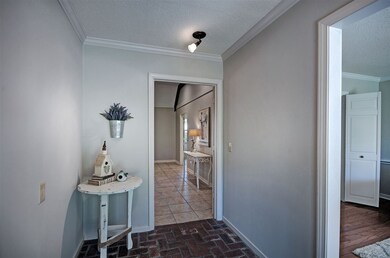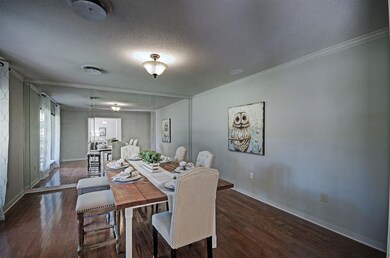
408 Millrun Rd Brandon, MS 39047
Highlights
- Clubhouse
- Multiple Fireplaces
- Ranch Style House
- Highland Bluff Elementary School Rated A-
- Cathedral Ceiling
- Wood Flooring
About This Home
As of October 2019Well-maintained and cherished home located in Mill Creek of Brandon! At over 3,300 square feet, this freshly painted home has all of the space and storage needed for a complete or growing family! 4 bed/3.5 bath with designated office, additional sitting area, and HUGE bonus space that can be used as play area, sun room or mother-in-law suite! Gorgeous brick fireplace and beamed cathedral ceiling accent the living area with grand built-in shelving and cabinets. Gorgeously updated kitchen with new electric range and built-in microwave, and features a breakfast nook! Huge laundry room with storage, walk-in pantry, and half-bath! Separated by the beautiful brick-paved foyer, the stunning bay windows accent the massive formal dining room, capable of accommodating any size dining table, and the additional sitting area that can also be used as a play area or office! The king-sized master suite features updated double vanity, private tub/shower, and walk-in closet! Two of the guest rooms feature two closets each and share a full bathroom with double vanity. Through the designated office or additional guest room, following the brick-paved breezeway, the over-sized third guest bedroom is located featuring 2 closets and desk built-in! It shares a full bathroom with the enormous bonus area, its use having endless possibilities, featuring tons of built-ins and its own private back entrance! The fully fenced backyard with patio area and fresh sod is ready to make your own! Located minutes from the Ross Barnett Reservoir and Dogwood Festival Market! Excellent Northwest Rankin School District! Call your favorite Realtor today for your private showing!
Home Details
Home Type
- Single Family
Est. Annual Taxes
- $1,722
Year Built
- Built in 1977
Lot Details
- Private Entrance
- Wood Fence
- Back Yard Fenced
HOA Fees
- $13 Monthly HOA Fees
Parking
- 2 Car Attached Garage
- Garage Door Opener
Home Design
- Ranch Style House
- Brick Exterior Construction
- Slab Foundation
- Asphalt Shingled Roof
Interior Spaces
- 3,322 Sq Ft Home
- Wet Bar
- Cathedral Ceiling
- Ceiling Fan
- Multiple Fireplaces
- Aluminum Window Frames
- Entrance Foyer
- Storage
- Electric Dryer Hookup
- Fire and Smoke Detector
Kitchen
- Eat-In Kitchen
- Electric Oven
- Electric Cooktop
- Recirculated Exhaust Fan
- Microwave
- Dishwasher
- Disposal
Flooring
- Wood
- Brick
- Pavers
- Ceramic Tile
Bedrooms and Bathrooms
- 4 Bedrooms
- Walk-In Closet
- Double Vanity
Outdoor Features
- Slab Porch or Patio
Schools
- Highland Bluff Elm Elementary School
- Northwest Rankin Middle School
- Northwest Rankin High School
Utilities
- Central Heating and Cooling System
- Heating System Uses Natural Gas
- Gas Water Heater
- Cable TV Available
Listing and Financial Details
- Assessor Parcel Number H11K000004 00760
Community Details
Overview
- Association fees include management
- Mill Creek Subdivision
Amenities
- Clubhouse
Recreation
- Tennis Courts
- Community Pool
Map
Home Values in the Area
Average Home Value in this Area
Property History
| Date | Event | Price | Change | Sq Ft Price |
|---|---|---|---|---|
| 05/01/2025 05/01/25 | For Sale | $349,900 | +29.6% | $104 / Sq Ft |
| 10/28/2019 10/28/19 | Sold | -- | -- | -- |
| 09/19/2019 09/19/19 | Pending | -- | -- | -- |
| 08/14/2019 08/14/19 | For Sale | $269,900 | -- | $81 / Sq Ft |
Tax History
| Year | Tax Paid | Tax Assessment Tax Assessment Total Assessment is a certain percentage of the fair market value that is determined by local assessors to be the total taxable value of land and additions on the property. | Land | Improvement |
|---|---|---|---|---|
| 2024 | $4,292 | $39,848 | $0 | $0 |
| 2023 | $3,413 | $31,691 | $0 | $0 |
| 2022 | $1,944 | $21,127 | $0 | $0 |
| 2021 | $1,944 | $21,127 | $0 | $0 |
| 2020 | $1,944 | $21,127 | $0 | $0 |
| 2019 | $1,759 | $18,894 | $0 | $0 |
| 2018 | $1,721 | $18,894 | $0 | $0 |
| 2017 | $1,721 | $18,894 | $0 | $0 |
| 2016 | $1,571 | $18,350 | $0 | $0 |
| 2015 | $1,571 | $18,350 | $0 | $0 |
| 2014 | $1,532 | $18,350 | $0 | $0 |
| 2013 | -- | $18,350 | $0 | $0 |
Mortgage History
| Date | Status | Loan Amount | Loan Type |
|---|---|---|---|
| Open | $249,850 | Stand Alone Refi Refinance Of Original Loan | |
| Closed | $95,000 | Stand Alone Refi Refinance Of Original Loan | |
| Previous Owner | $20,000 | Stand Alone Refi Refinance Of Original Loan | |
| Previous Owner | $173,000 | Stand Alone Refi Refinance Of Original Loan | |
| Previous Owner | $185,250 | Stand Alone First |
Deed History
| Date | Type | Sale Price | Title Company |
|---|---|---|---|
| Warranty Deed | -- | -- |
Similar Homes in Brandon, MS
Source: MLS United
MLS Number: 1322987
APN: H11K-000004-00760
- 453 Waterford Rd
- 209 Greenfield Place
- 231 Greenfield Place
- 202 Amethyst Dr
- 115 Westlake Dr
- 0 Grants Ferry Rd Unit Part 1 330227
- 119 Amethyst Ln
- 0 Juniors Crossing Unit 4108565
- 106 Amethyst Ln
- 128 Amethyst Ln
- 518 Springhill Crossing
- 601 Emerald Ct
- 111 Emerald Dr
- 147 Cumberland Rd
- 420 Emerald Trail
- 300 Shenandoah Rd N
- 401 Emerald Trail
- 154 Cumberland Rd
- 309 Emerald Way
- 168 Cumberland Rd
