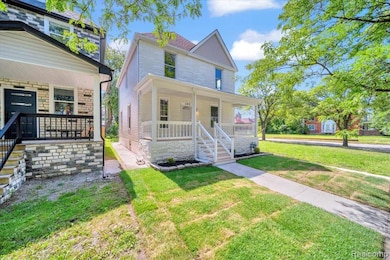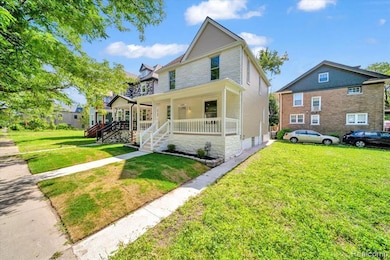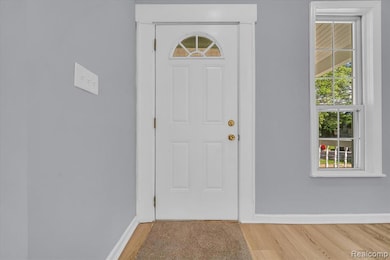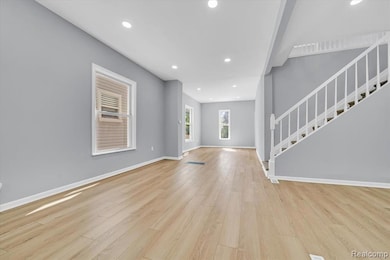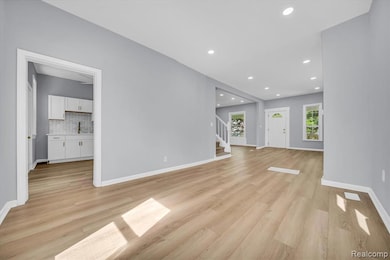408 Mount Vernon St Detroit, MI 48202
North End NeighborhoodHighlights
- Colonial Architecture
- Ground Level Unit
- Forced Air Heating System
- Cass Technical High School Rated 10
- No HOA
- 4-minute walk to Delores Bennett Park
About This Home
COMPLETELY UPDATED 4 BEDROOM STUNNER IN THE NORTH END, just steps from Wayne State University, Henry Ford Hospital, and the New Center area. Home has been updated from top to bottom, including, new plumbing, electric, mechanicals, new roof and windows, and high end finishes throughout. Move in ready and ready to impress. This location is perfect for students, medical professionals, or anyone seeking convenience and connectivity.
Enter through the large country porch into a massive living room adorned with gorgeous custom flooring and a wide open floor plan. This home is truly a decorators dream with endless layout options and room for a library study. Dining area opens to a designer half bath with new vanity, fixtures and patterned flooring. Chefs kitchen has tons of cabinet space, gorgeous quart counter tops, mosaic backsplash and gold fixtures. Upstairs find 4 large bedrooms and a designer full bathroom with large walk in shower.
Full basement with laundry area and separate utility room can be easily finished for additional space. Growing neighborhood surrounded by new construction and minutes from everything. Walking distance to the Schvitz Health club, trendy restaurants, bars, and coffee shops on E Grand Blvd. Close proximity to amenities and public transportation on Woodward and all major freeways. Billions of dollars in new projects are underway and being planned in the North End and neighboring New Center area. Terrific opportunity to own a quality home in an up and coming area. Call/text for showings and information. Home is monitored, please do not approach without a showing.
Home Details
Home Type
- Single Family
Est. Annual Taxes
- $906
Year Built
- Built in 1900
Lot Details
- 2,178 Sq Ft Lot
- Lot Dimensions are 28.00 x 77.00
Home Design
- Colonial Architecture
- Brick Exterior Construction
- Brick Foundation
- Vinyl Construction Material
Interior Spaces
- 1,576 Sq Ft Home
- 2-Story Property
- Unfinished Basement
Bedrooms and Bathrooms
- 3 Bedrooms
Location
- Ground Level Unit
Utilities
- Forced Air Heating System
- Heating System Uses Natural Gas
Community Details
- No Home Owners Association
- Kochs Sub Subdivision
Listing and Financial Details
- Security Deposit $2,000
- 12 Month Lease Term
- Assessor Parcel Number 01002358001
Map
Source: Realcomp
MLS Number: 20251018473
APN: 01-002358-001
- 403 Mount Vernon St
- 414 Melbourne St
- 408 Marston St
- 403 Melbourne St
- 108 Chandler St
- 544 Marston St
- 444 E Euclid St
- 448 E Euclid St
- 456 E Euclid St
- 261 Chandler St
- 282 E Euclid St
- 318 Chandler St
- 574 Melbourne St
- 71 E Euclid St
- 63 E Euclid St
- 57 E Euclid St
- 51 E Euclid St
- 522 Marston St
- 562 E Euclid St
- 568 E Euclid St
- 275 Melbourne St Unit ID1239357P
- 268 E Euclid St
- 112 Mount Vernon St
- 504 Smith St Unit upper
- 8337 John R St
- 8329 John R St
- 8333 John R St
- 607 E Euclid St Unit ID1239399P
- 95 E Euclid St Unit 204
- 260 Hague St
- 280 Hague St Unit ID1239437P
- 40 Hague St
- 68 W Philadelphia St
- 10 W Bethune St
- 80 Seward St
- 84 W Bethune St
- 3020 E Grand Blvd
- 127 Seward Ave Unit 1 Bed
- 120 Seward St Unit 302
- 64 W Bethune Ave

