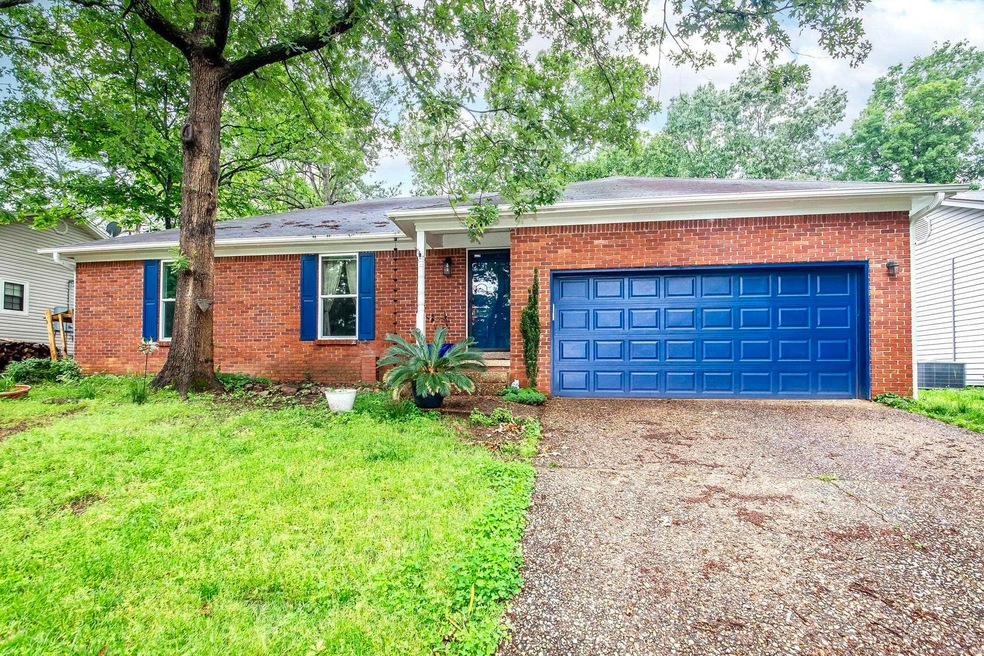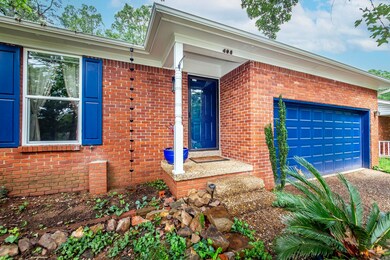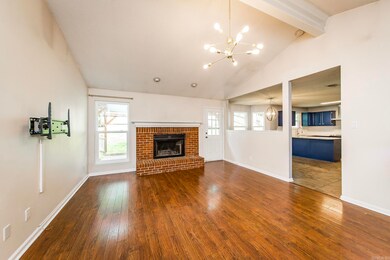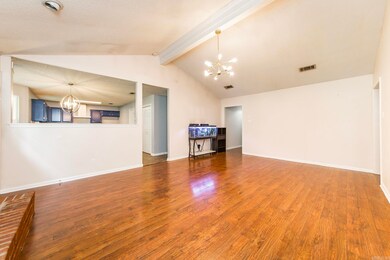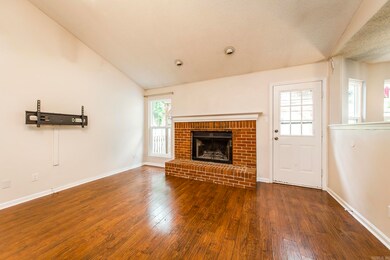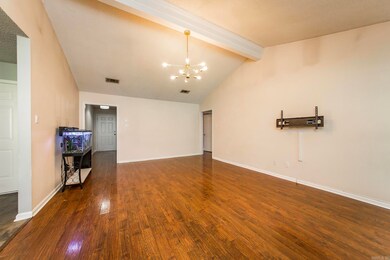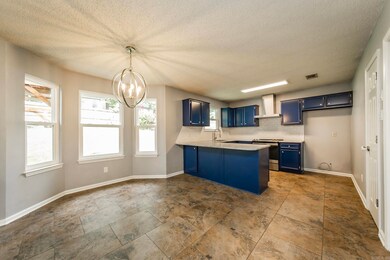
408 Nix Rd Little Rock, AR 72211
Chenal NeighborhoodHighlights
- Traditional Architecture
- Granite Countertops
- Walk-In Closet
- Wood Flooring
- Eat-In Kitchen
- 1-Story Property
About This Home
As of November 2024Move in ready. Location, location, location... Great house with lots of updates. Some of the updates include new carpets, smooth top stove, marble tops throughout, new thermostat, new celling fans, fresh paint, new guttering, pergola and outside French drains. And best of all brand new Pella windows, which helps keep utility bills low. This home has a beautiful wood burning fireplace and vaulted ceiling in the spacious living room. Kitchen has a good-sized pantry, eat in kitchen and bay window. Lots of natural light, ample amount of closet space and the yard is fully fenced. Close to all West Little Rock has to offer, but still has that tranquil neighborhood feel. Approx. sq.ft. measuring encouraged.
Last Agent to Sell the Property
McKimmey Associates, Realtors - 50 Pine Listed on: 06/15/2024
Home Details
Home Type
- Single Family
Est. Annual Taxes
- $2,163
Year Built
- Built in 1990
Lot Details
- 6,534 Sq Ft Lot
- Wood Fence
- Landscaped
- Lot Sloped Up
- Cleared Lot
Parking
- 2 Car Garage
Home Design
- Traditional Architecture
- Brick Exterior Construction
- Slab Foundation
- Architectural Shingle Roof
Interior Spaces
- 1,549 Sq Ft Home
- 1-Story Property
- Wired For Data
- Ceiling Fan
- Wood Burning Fireplace
- Fireplace With Gas Starter
- Low Emissivity Windows
- Insulated Windows
- Insulated Doors
- Attic Floors
- Fire and Smoke Detector
- Washer Hookup
Kitchen
- Eat-In Kitchen
- Electric Range
- Stove
- Plumbed For Ice Maker
- Dishwasher
- Granite Countertops
- Disposal
Flooring
- Wood
- Carpet
- Tile
Bedrooms and Bathrooms
- 3 Bedrooms
- Walk-In Closet
- 2 Full Bathrooms
Eco-Friendly Details
- Energy-Efficient Insulation
Utilities
- Central Heating and Cooling System
- Co-Op Electric
- Electric Water Heater
Ownership History
Purchase Details
Home Financials for this Owner
Home Financials are based on the most recent Mortgage that was taken out on this home.Purchase Details
Home Financials for this Owner
Home Financials are based on the most recent Mortgage that was taken out on this home.Purchase Details
Home Financials for this Owner
Home Financials are based on the most recent Mortgage that was taken out on this home.Purchase Details
Purchase Details
Purchase Details
Home Financials for this Owner
Home Financials are based on the most recent Mortgage that was taken out on this home.Purchase Details
Home Financials for this Owner
Home Financials are based on the most recent Mortgage that was taken out on this home.Similar Homes in Little Rock, AR
Home Values in the Area
Average Home Value in this Area
Purchase History
| Date | Type | Sale Price | Title Company |
|---|---|---|---|
| Warranty Deed | $230,000 | Capital Title | |
| Warranty Deed | $230,000 | Capital Title | |
| Interfamily Deed Transfer | -- | Servicelink | |
| Warranty Deed | $134,400 | Pulaski County Title | |
| Special Warranty Deed | -- | None Available | |
| Trustee Deed | $106,405 | None Available | |
| Interfamily Deed Transfer | -- | The Title Company | |
| Warranty Deed | $100,000 | First Security Title Company |
Mortgage History
| Date | Status | Loan Amount | Loan Type |
|---|---|---|---|
| Open | $207,000 | New Conventional | |
| Closed | $207,000 | New Conventional | |
| Previous Owner | $25,000 | Credit Line Revolving | |
| Previous Owner | $120,500 | New Conventional | |
| Previous Owner | $131,965 | FHA | |
| Previous Owner | $92,300 | Fannie Mae Freddie Mac | |
| Previous Owner | $88,000 | Purchase Money Mortgage | |
| Previous Owner | $79,960 | Purchase Money Mortgage |
Property History
| Date | Event | Price | Change | Sq Ft Price |
|---|---|---|---|---|
| 11/26/2024 11/26/24 | Sold | $230,000 | -2.5% | $148 / Sq Ft |
| 09/23/2024 09/23/24 | Price Changed | $236,000 | -1.6% | $152 / Sq Ft |
| 09/08/2024 09/08/24 | Price Changed | $239,900 | -1.2% | $155 / Sq Ft |
| 07/29/2024 07/29/24 | Price Changed | $242,900 | -2.0% | $157 / Sq Ft |
| 07/15/2024 07/15/24 | Price Changed | $247,900 | -0.8% | $160 / Sq Ft |
| 06/15/2024 06/15/24 | For Sale | $249,900 | -- | $161 / Sq Ft |
Tax History Compared to Growth
Tax History
| Year | Tax Paid | Tax Assessment Tax Assessment Total Assessment is a certain percentage of the fair market value that is determined by local assessors to be the total taxable value of land and additions on the property. | Land | Improvement |
|---|---|---|---|---|
| 2023 | $2,163 | $37,105 | $6,400 | $30,705 |
| 2022 | $2,214 | $37,105 | $6,400 | $30,705 |
| 2021 | $2,279 | $28,100 | $6,000 | $22,100 |
| 2020 | $1,890 | $28,100 | $6,000 | $22,100 |
| 2019 | $2,253 | $28,100 | $6,000 | $22,100 |
| 2018 | $2,244 | $28,100 | $6,000 | $22,100 |
| 2017 | $2,244 | $28,100 | $6,000 | $22,100 |
| 2016 | $1,847 | $27,490 | $6,000 | $21,490 |
| 2015 | $1,927 | $27,490 | $6,000 | $21,490 |
| 2014 | $1,927 | $27,490 | $6,000 | $21,490 |
Agents Affiliated with this Home
-
Angela White

Seller's Agent in 2024
Angela White
McKimmey Associates, Realtors - 50 Pine
(501) 835-0880
1 in this area
45 Total Sales
-
Joel Tvedten

Buyer's Agent in 2024
Joel Tvedten
River Rock Realty Company
(501) 612-8083
3 in this area
113 Total Sales
Map
Source: Cooperative Arkansas REALTORS® MLS
MLS Number: 24021158
APN: 44L-071-06-018-00
- 7 Cedar Ridge Ct
- 11 Sweet Gum Ct
- 13525 W Markham St
- 720 Parkway Place Dr
- 2 Timber Ridge Ct
- Lot 9 Westrock Office Addn
- 714 Atkins Rd
- 920 Parkway Place Dr
- 604 Asbury Rd
- 522 Asbury Rd
- 13605 Woodbrook Dr
- 12617 Valleywood Dr
- 12611 Timber Bend Dr
- 13118 Kanis Rd
- 12612 Timber Hill Dr
- 12417 Timber Bend Dr
- 12930 Westglen Dr
- 103 Point Cir W
- 15 Juniel Point
- 29 Juniel Point
