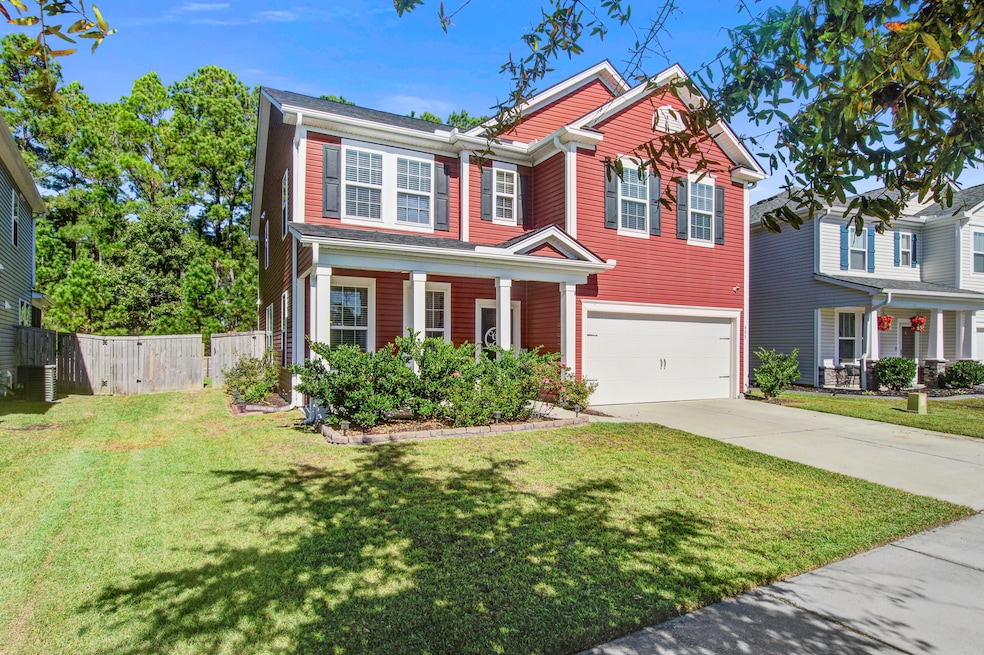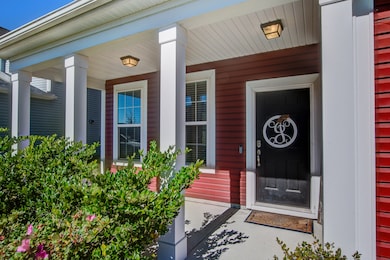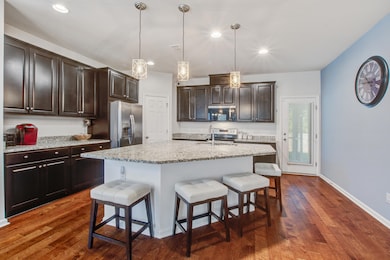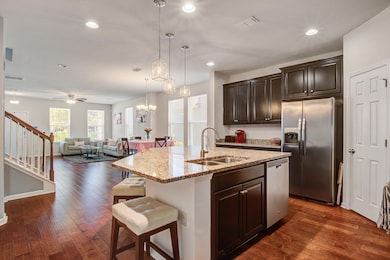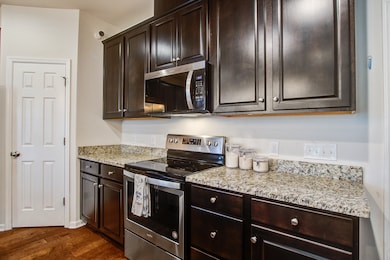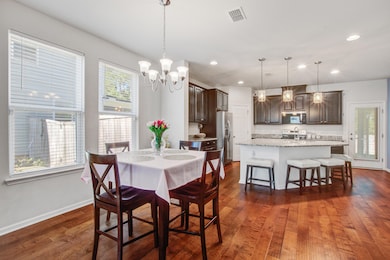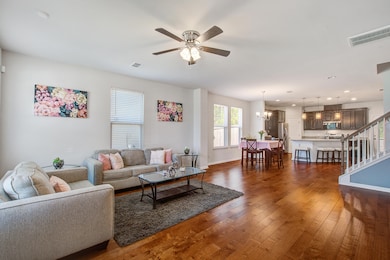408 Northern Red Oak Dr Summerville, SC 29486
Cane Bay Plantation NeighborhoodEstimated payment $2,623/month
Highlights
- Traditional Architecture
- Wood Flooring
- High Ceiling
- Cane Bay Elementary School Rated 9+
- Loft
- Community Pool
About This Home
Lowcountry Charm Meets Modern Family Living!Enjoy resort-style living in this beautifully maintained 5-bedroom, 3.5-bath home located in the desirable Cane Bay community where top-rated schools, endless amenities, and everyday conveniences are right at your fingertips.This spacious McKinley floor plan offers nearly 3,000 square feet of thoughtfully designed living space. The primary bedroom is conveniently located on the main floor, featuring a large ensuite bath with dual sinks and walk-in closet. Upstairs, a versatile loft provides the perfect spot for family movie nights or a separate hangout space for teens. Four additional, bright and generous-sized bedrooms, 2 full baths and laundry room finish off the second level.The open-concept kitchen is both stylish and functional, showcasing granite countertops, stainless steel appliances, 42" birch cabinetry, a large pantry, and a huge island ideal for entertaining. Gleaming hardwood floors, 9' ceilings, and abundant natural light add to the home's welcoming feel. Step outside to relax on the screened porch overlooking a spacious backyardperfect for play equipment, gardening, or simply enjoying the Lowcountry breeze. Additional highlights include a new roof, new microwave, tankless hot water heater, two-car garage, and biannual HVAC service for peace of mind. Just a short walk or golf cart ride away, you'll find the neighborhood amenity center with a pool, playground, and scenic walking/jogging trails, plus nearby conveniences like Publix, Starbucks, the YMCA, and local restaurants. Built in 2018 and lovingly cared for, this home blends comfort, quality, and community in one perfect package.
Home Details
Home Type
- Single Family
Est. Annual Taxes
- $1,487
Year Built
- Built in 2018
Lot Details
- 7,405 Sq Ft Lot
- Wood Fence
- Level Lot
HOA Fees
- $75 Monthly HOA Fees
Parking
- 2 Car Attached Garage
Home Design
- Traditional Architecture
- Slab Foundation
- Architectural Shingle Roof
- Vinyl Siding
Interior Spaces
- 2,928 Sq Ft Home
- 2-Story Property
- Smooth Ceilings
- High Ceiling
- Combination Dining and Living Room
- Loft
Kitchen
- Eat-In Kitchen
- Electric Range
- Kitchen Island
- Disposal
Flooring
- Wood
- Carpet
- Laminate
Bedrooms and Bathrooms
- 5 Bedrooms
- Walk-In Closet
- Garden Bath
Laundry
- Laundry Room
- Washer Hookup
Outdoor Features
- Screened Patio
Schools
- Cane Bay Elementary And Middle School
- Cane Bay High School
Utilities
- Central Heating and Cooling System
- Tankless Water Heater
Community Details
Overview
- Cane Bay Plantation Subdivision
Recreation
- Community Pool
- Park
- Trails
Map
Home Values in the Area
Average Home Value in this Area
Tax History
| Year | Tax Paid | Tax Assessment Tax Assessment Total Assessment is a certain percentage of the fair market value that is determined by local assessors to be the total taxable value of land and additions on the property. | Land | Improvement |
|---|---|---|---|---|
| 2025 | $1,487 | $322,000 | $65,625 | $256,375 |
| 2024 | $1,431 | $12,880 | $2,625 | $10,255 |
| 2023 | $1,431 | $12,880 | $2,625 | $10,255 |
| 2022 | $1,431 | $11,200 | $2,200 | $9,000 |
| 2021 | $1,466 | $11,200 | $2,200 | $9,000 |
| 2020 | $1,485 | $11,200 | $2,200 | $9,000 |
| 2019 | $1,474 | $11,200 | $2,200 | $9,000 |
| 2018 | $805 | $2,880 | $2,880 | $0 |
Property History
| Date | Event | Price | List to Sale | Price per Sq Ft |
|---|---|---|---|---|
| 11/10/2025 11/10/25 | For Sale | $460,000 | -- | $157 / Sq Ft |
Purchase History
| Date | Type | Sale Price | Title Company |
|---|---|---|---|
| Deed | $289,160 | None Available |
Mortgage History
| Date | Status | Loan Amount | Loan Type |
|---|---|---|---|
| Open | $283,922 | FHA |
Source: CHS Regional MLS
MLS Number: 25029980
APN: 195-03-03-030
- 305 Fox Gap Rd
- 316 Beachgrass Ln
- 210 Basket Grass Ln
- 274 Overcup Loop
- 354 Beachgrass Ln
- 687 Battery Edge Dr
- 260 Overcup Loop
- 699 Battery Edge Dr
- 349 Waterlily Way
- 125 Ireland Dr
- 127 Ireland Dr
- 131 Ireland Dr
- 135 Ireland Dr
- 139 Ireland Dr
- 124 Ireland Dr
- 126 Ireland Dr
- 130 Ireland Dr
- 134 Ireland Dr
- 311 Whispering Breeze Ln
- 167 Billowing Sails St
- 321 Beautyberry Rd
- 153 Basket Grass Ln
- 254 Cameron St
- 310 Sanctuary Park Dr
- 112 Carnegie Ct
- 304 Deep River Rd
- 766 Redbud Ln
- 772 Redbud Ln
- 302 Fox Gap Rd
- 201 Bigleaf Ct
- 831 Redbud Ln
- 274 Decatur Dr
- 210 Firewheel Ct
- 111 Stagecoach Ave
- 226 Witch Hazel St
- 494 Spanish Wells Rd
- 245 Decatur Dr
- 493 Spanish Wells Rd
- 152 Oyama Rd
- 270 Firewheel Ct
