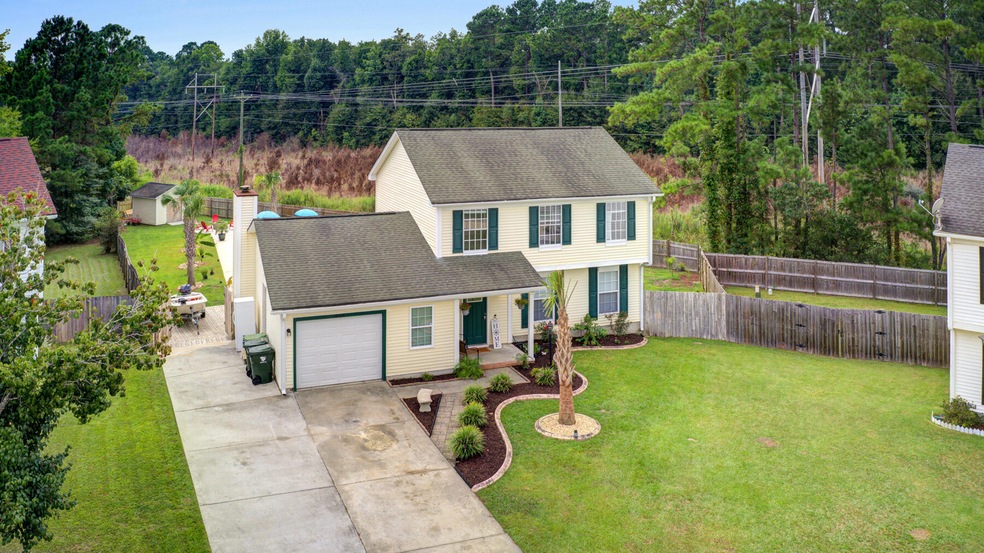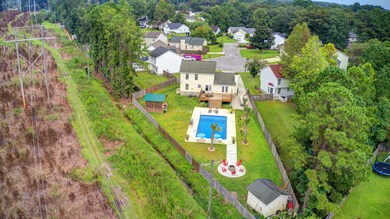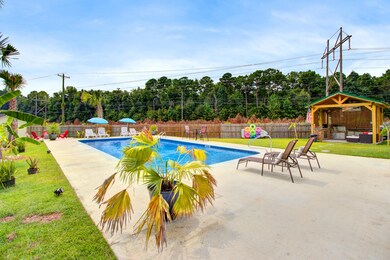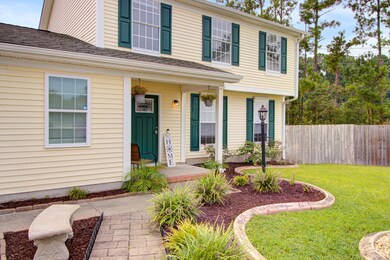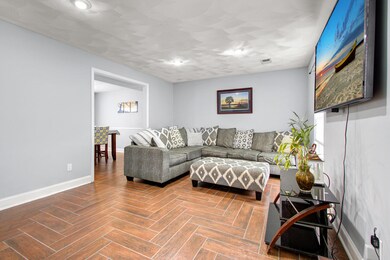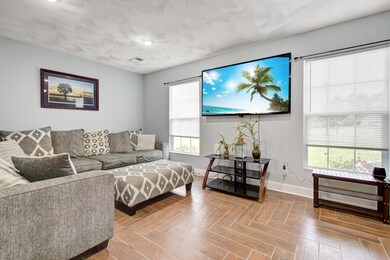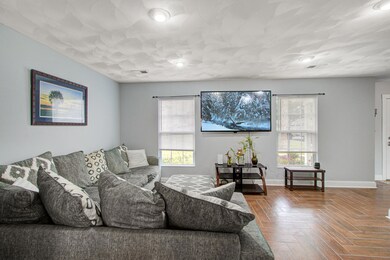
408 Plymouth Ct Goose Creek, SC 29445
Estimated Value: $389,000 - $430,000
Highlights
- In Ground Pool
- Wooded Lot
- Wood Flooring
- Deck
- Traditional Architecture
- High Ceiling
About This Home
As of October 2021Lovely 3br/2.5 ba. two story home on a cul de sac in Devon Forest is a must see! This home features a formal living room, adjoining dining room that has double doors that open to the deck , family room with bricked in fireplace, laundry room, covered grilling station with power, electric, and fridge, and inground salt water pool. A tiled floor country kitchen with white oak cabinets is every chefs dream. Large master bedroom with walk in tile shower, and bathroom vanity with shelves underneath. You will also find 2 spacious bedrooms upstairs, and a full bathroom, with garden tub/shower. Lots of house with one of the largest yards in the neighborhood. The garage has been closed in and can be used as another bedroom, or can be converted back to a garage.Enjoy afternoons with family and friends on your large deck, grilling under your covered grill station fully functionable with power, electric, and fridge, or relaxing in your inground salt water pool. This home is energy efficient and well maintained. This home won't last long! Schedule your showing today!
Last Agent to Sell the Property
Brand Name Real Estate License #88711 Listed on: 09/08/2021

Home Details
Home Type
- Single Family
Est. Annual Taxes
- $1,713
Year Built
- Built in 1992
Lot Details
- 0.34 Acre Lot
- Cul-De-Sac
- Elevated Lot
- Privacy Fence
- Wood Fence
- Interior Lot
- Level Lot
- Wooded Lot
HOA Fees
- $3 Monthly HOA Fees
Parking
- 1 Car Attached Garage
- Garage Door Opener
- Off-Street Parking
Home Design
- Traditional Architecture
- Slab Foundation
- Architectural Shingle Roof
- Vinyl Siding
Interior Spaces
- 2,091 Sq Ft Home
- 2-Story Property
- Popcorn or blown ceiling
- High Ceiling
- Ceiling Fan
- Thermal Windows
- Window Treatments
- Insulated Doors
- Entrance Foyer
- Family Room
- Living Room with Fireplace
- Formal Dining Room
- Storm Windows
- Laundry Room
Kitchen
- Eat-In Kitchen
- Dishwasher
Flooring
- Wood
- Ceramic Tile
- Vinyl
Bedrooms and Bathrooms
- 3 Bedrooms
- Garden Bath
Outdoor Features
- In Ground Pool
- Deck
- Patio
Schools
- Devon Forest Elementary School
- Westview Middle School
- Stratford High School
Utilities
- Cooling Available
- Forced Air Heating System
Community Details
- Devon Forest Subdivision
Ownership History
Purchase Details
Home Financials for this Owner
Home Financials are based on the most recent Mortgage that was taken out on this home.Purchase Details
Home Financials for this Owner
Home Financials are based on the most recent Mortgage that was taken out on this home.Similar Homes in Goose Creek, SC
Home Values in the Area
Average Home Value in this Area
Purchase History
| Date | Buyer | Sale Price | Title Company |
|---|---|---|---|
| Wilson Stephen R | $355,000 | Southeastern Title Company | |
| Jones Christina L | $150,000 | -- |
Mortgage History
| Date | Status | Borrower | Loan Amount |
|---|---|---|---|
| Open | Wilson Stephen R | $343,151 | |
| Previous Owner | Jones Christina L | $192,000 | |
| Previous Owner | Jones Robert L | $179,500 | |
| Previous Owner | Jones Robert L | $166,460 | |
| Previous Owner | Jones Christina L | $20,000 | |
| Previous Owner | Jones Christina L | $152,605 | |
| Previous Owner | Grant Kenneth A | $105,000 |
Property History
| Date | Event | Price | Change | Sq Ft Price |
|---|---|---|---|---|
| 10/14/2021 10/14/21 | Sold | $355,000 | 0.0% | $170 / Sq Ft |
| 09/14/2021 09/14/21 | Pending | -- | -- | -- |
| 09/08/2021 09/08/21 | For Sale | $355,000 | -- | $170 / Sq Ft |
Tax History Compared to Growth
Tax History
| Year | Tax Paid | Tax Assessment Tax Assessment Total Assessment is a certain percentage of the fair market value that is determined by local assessors to be the total taxable value of land and additions on the property. | Land | Improvement |
|---|---|---|---|---|
| 2024 | $1,817 | $15,166 | $2,465 | $12,701 |
| 2023 | $1,817 | $15,166 | $2,465 | $12,701 |
| 2022 | $5,679 | $19,782 | $2,700 | $17,082 |
| 2021 | $1,197 | $7,230 | $1,508 | $5,723 |
| 2020 | $1,173 | $7,231 | $1,508 | $5,723 |
| 2019 | $1,167 | $7,231 | $1,508 | $5,723 |
| 2018 | $1,041 | $6,288 | $1,400 | $4,888 |
| 2017 | $1,011 | $6,288 | $1,400 | $4,888 |
| 2016 | $1,031 | $6,290 | $1,400 | $4,890 |
| 2015 | $966 | $6,290 | $1,400 | $4,890 |
| 2014 | $924 | $6,290 | $1,400 | $4,890 |
| 2013 | -- | $6,290 | $1,400 | $4,890 |
Agents Affiliated with this Home
-
Topher Kauffman

Seller's Agent in 2021
Topher Kauffman
Brand Name Real Estate
(843) 696-1487
61 in this area
391 Total Sales
-
Sarita Kauffman
S
Seller Co-Listing Agent in 2021
Sarita Kauffman
Brand Name Real Estate
(843) 696-1487
113 in this area
767 Total Sales
-
Clayton Hall

Buyer's Agent in 2021
Clayton Hall
Jeff Cook Real Estate LPT Realty
(843) 494-7939
4 in this area
84 Total Sales
Map
Source: CHS Regional MLS
MLS Number: 21024631
APN: 234-01-02-048
- 205 Lynton Ct
- 137 Ashton Dr
- 172 Ashton Dr
- 247 Darcy Ave
- 230 Darcy Ave
- 206 Hawkridge Place
- 2115 Jennifer Dr
- 115 Myers Rd
- 149 Darcy Ave
- 125 Greyson Cir
- 925 Saint James Ave Unit A
- 110 Greyson Cir
- 234 Two Hitch Rd
- 122 Brockman Way
- 117 Macy Cir
- 145 Taylor Cir
- 406 Myers Rd
- 315 Indigo Rd
- 105 Irish Oak Dr
- 804 Temple Rd Unit B
- 408 Plymouth Ct
- 409 Plymouth Ct
- 406 Plymouth Ct
- 407 Plymouth Ct
- 404 Plymouth Ct
- 405 Plymouth Ct
- 106 Dartmouth Ct
- 104 Dartmouth Ct
- 403 Plymouth Ct
- 254 Okehampton Dr
- 252 Okehampton Dr
- 142 Musket Ln
- 102 Dartmouth Ct
- 401 Plymouth Ct
- 108 Dartmouth Ct
- 143 Kingsbridge Dr
- 250 Okehampton Dr
- 141 Kingsbridge Dr
- 258 Okehampton Dr
- 139 Kingsbridge Dr
