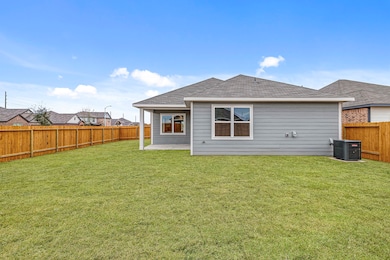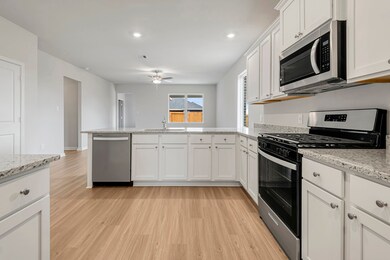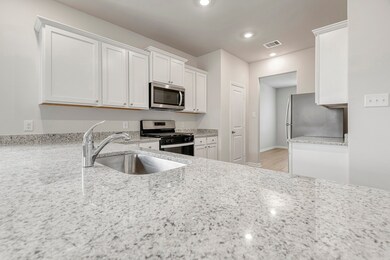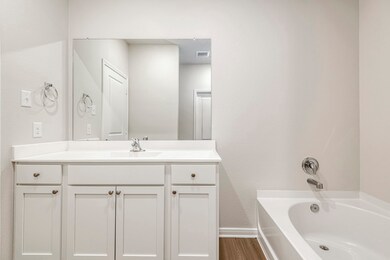
Estimated payment $1,716/month
Highlights
- Under Construction
- English Architecture
- Sport Court
- Deck
- Granite Countertops
- Covered patio or porch
About This Home
This beautifully crafted new home offers the perfect blend of comfort, functionality, and modern design. Featuring three spacious bedrooms and two well-appointed bathrooms, it’s ideal for families or those who love to entertain. The heart of the home is the open-concept kitchen, highlighted by an oversized breakfast bar that provides ample seating and seamlessly connects to the living and dining areas. A 2-car attached garage adds convenience and additional storage, while spray foam insulation ensures energy efficiency and year-round comfort.
Step outside to enjoy a covered back patio, perfect for relaxing or hosting guests. Beyond the home, the community offers an impressive array of amenities, including a sprawling two-acre park. Residents can cool off at the splash pad, enjoy meals under the picnic pavilion, let kids play on the playground, or make use of the open sports field for games and recreation. This home is more than just a place to live—it’s a lifestyle.
Home Details
Home Type
- Single Family
Est. Annual Taxes
- $528
Year Built
- Built in 2025 | Under Construction
Lot Details
- 5,998 Sq Ft Lot
- Back Yard Fenced
HOA Fees
- $33 Monthly HOA Fees
Parking
- 2 Car Attached Garage
Home Design
- English Architecture
- Brick Exterior Construction
- Slab Foundation
- Composition Roof
Interior Spaces
- 1,620 Sq Ft Home
- 1-Story Property
- Ceiling Fan
- Family Room Off Kitchen
- Dining Room
- Utility Room
- Washer and Gas Dryer Hookup
- Fire and Smoke Detector
Kitchen
- Breakfast Bar
- Gas Oven
- Gas Range
- Microwave
- Dishwasher
- Granite Countertops
- Disposal
Flooring
- Carpet
- Vinyl Plank
- Vinyl
Bedrooms and Bathrooms
- 3 Bedrooms
- 2 Full Bathrooms
- Soaking Tub
- Bathtub with Shower
- Separate Shower
Eco-Friendly Details
- Energy-Efficient Windows with Low Emissivity
- Energy-Efficient HVAC
- Energy-Efficient Lighting
- Energy-Efficient Insulation
- Energy-Efficient Thermostat
Outdoor Features
- Deck
- Covered patio or porch
Schools
- Royal Elementary School
- Royal Junior High School
- Royal High School
Utilities
- Central Heating and Cooling System
- Programmable Thermostat
Listing and Financial Details
- Seller Concessions Offered
Community Details
Overview
- Freeman Ranch Homeowners Associat Association, Phone Number (281) 857-6027
- Built by LGI HOMES
- Freeman Ranch Subdivision
Amenities
- Picnic Area
Recreation
- Sport Court
- Community Playground
- Park
Map
Home Values in the Area
Average Home Value in this Area
Tax History
| Year | Tax Paid | Tax Assessment Tax Assessment Total Assessment is a certain percentage of the fair market value that is determined by local assessors to be the total taxable value of land and additions on the property. | Land | Improvement |
|---|---|---|---|---|
| 2024 | -- | $19,400 | $19,400 | -- |
Property History
| Date | Event | Price | Change | Sq Ft Price |
|---|---|---|---|---|
| 07/17/2025 07/17/25 | Pending | -- | -- | -- |
| 07/02/2025 07/02/25 | Price Changed | $295,900 | +0.3% | $183 / Sq Ft |
| 06/27/2025 06/27/25 | For Sale | $294,900 | -- | $182 / Sq Ft |
Similar Homes in Katy, TX
Source: Houston Association of REALTORS®
MLS Number: 61327452
APN: 270774
- 404 Polly Grove Dr
- 412 Polly Grove Dr
- 416 Polly Grove Dr
- 400 Polly Grove Dr
- 409 Polly Grove Dr
- 405 Polly Grove Dr
- 420 Polly Grove Dr
- 417 Polly Grove Dr
- 421 Polly Grove Dr
- 413 Sunny Highlands Dr
- 428 Polly Grove Dr
- 425 Sunny Highlands Dr
- 401 Sunny Highlands Dr
- 429 Polly Grove Dr
- 424 Light Summit Dr
- 437 Sunny Highlands Dr
- 201 Texas Pecan Dr
- 417 Texas Pecan Dr
- 421 Texas Pecan Dr
- 421 Light Summit Dr






