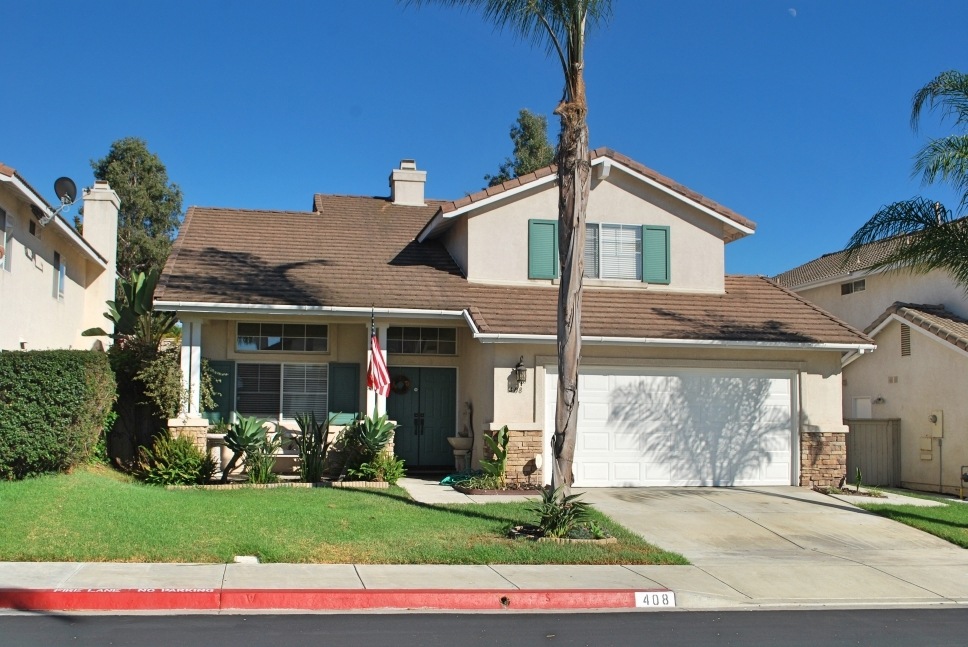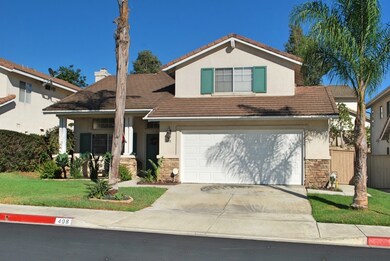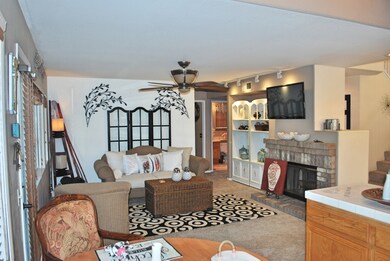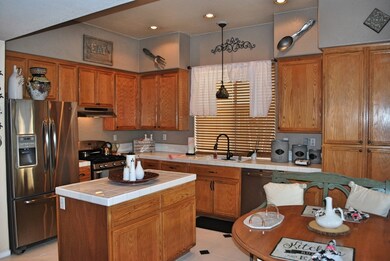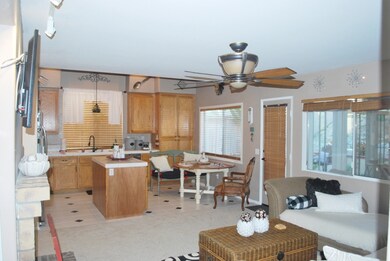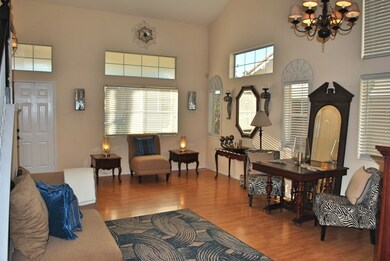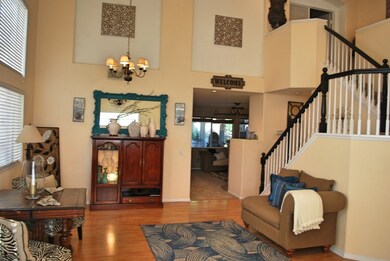
408 Primrose Way Oceanside, CA 92057
Ivey Ranch-Rancho Del Oro NeighborhoodHighlights
- Main Floor Bedroom
- Mediterranean Architecture
- Home Office
- Ivey Ranch Elementary School Rated A-
- Bonus Room
- Front Porch
About This Home
As of December 2023Fashionable 2 story home with sunroom addition. High ceilings welcome you through the double door entry. Laminate wood & carpeted floors offer style & comfort. Enjoy the kitchen with island + gas range, breakfast nook, & open to the family room. Downstairs office could make a 4th bedroom for guests. Have fun in the backyard patio area or cozy sunroom. Stay comfy with central A/C, ceiling fans, & fireplace. Desirable gated Ivey Glenn community walking distance to Ivey Ranch, MLK, & El Camino schools. Neighborhoods: Ivey Glenn Equipment: Garage Door Opener, Range/Oven, Shed(s) Other Fees: 0 Sewer: Sewer Connected Topography: LL
Home Details
Home Type
- Single Family
Est. Annual Taxes
- $10,325
Year Built
- Built in 1998
Lot Details
- 5,450 Sq Ft Lot
- Wood Fence
- Sprinkler System
- Property is zoned R-1:SINGLE
HOA Fees
- $110 Monthly HOA Fees
Parking
- 2 Car Garage
- 2 Open Parking Spaces
- Parking Available
- Front Facing Garage
- Single Garage Door
- Garage Door Opener
- Driveway
Home Design
- Mediterranean Architecture
- Concrete Roof
- Stucco
Interior Spaces
- 1,947 Sq Ft Home
- 2-Story Property
- Family Room with Fireplace
- Living Room
- Home Office
- Bonus Room
Kitchen
- Eat-In Kitchen
- Gas Range
- Free-Standing Range
- Range Hood
- Dishwasher
- Disposal
Flooring
- Carpet
- Laminate
- Tile
Bedrooms and Bathrooms
- 4 Bedrooms
- Main Floor Bedroom
- Walk-In Closet
- Jack-and-Jill Bathroom
Laundry
- Laundry Room
- Gas Dryer Hookup
Outdoor Features
- Patio
- Front Porch
Utilities
- Forced Air Heating and Cooling System
- Heating System Uses Natural Gas
- Gas Water Heater
Community Details
- Nn Jaeschke Inc. Association, Phone Number (858) 550-7900
- Ivey Glenn
Listing and Financial Details
- Assessor Parcel Number 1606507200
Ownership History
Purchase Details
Home Financials for this Owner
Home Financials are based on the most recent Mortgage that was taken out on this home.Purchase Details
Home Financials for this Owner
Home Financials are based on the most recent Mortgage that was taken out on this home.Purchase Details
Home Financials for this Owner
Home Financials are based on the most recent Mortgage that was taken out on this home.Purchase Details
Home Financials for this Owner
Home Financials are based on the most recent Mortgage that was taken out on this home.Purchase Details
Home Financials for this Owner
Home Financials are based on the most recent Mortgage that was taken out on this home.Purchase Details
Home Financials for this Owner
Home Financials are based on the most recent Mortgage that was taken out on this home.Purchase Details
Home Financials for this Owner
Home Financials are based on the most recent Mortgage that was taken out on this home.Purchase Details
Home Financials for this Owner
Home Financials are based on the most recent Mortgage that was taken out on this home.Purchase Details
Home Financials for this Owner
Home Financials are based on the most recent Mortgage that was taken out on this home.Purchase Details
Home Financials for this Owner
Home Financials are based on the most recent Mortgage that was taken out on this home.Similar Homes in Oceanside, CA
Home Values in the Area
Average Home Value in this Area
Purchase History
| Date | Type | Sale Price | Title Company |
|---|---|---|---|
| Quit Claim Deed | -- | None Listed On Document | |
| Deed | -- | Fidelity National Title | |
| Grant Deed | $920,000 | Fidelity National Title | |
| Grant Deed | $570,000 | Lawyers Title Company | |
| Grant Deed | $376,000 | Ticor Title Company | |
| Interfamily Deed Transfer | -- | Fidelity National Title | |
| Interfamily Deed Transfer | -- | Fidelity National Title | |
| Interfamily Deed Transfer | -- | Financial Title | |
| Grant Deed | $436,000 | Commonwealth Land Title Co | |
| Grant Deed | $176,000 | Lawyers Title Company |
Mortgage History
| Date | Status | Loan Amount | Loan Type |
|---|---|---|---|
| Open | $736,000 | New Conventional | |
| Previous Owner | $84,500 | New Conventional | |
| Previous Owner | $375,052 | VA | |
| Previous Owner | $394,393 | VA | |
| Previous Owner | $384,084 | VA | |
| Previous Owner | $480,000 | Unknown | |
| Previous Owner | $390,000 | Unknown | |
| Previous Owner | $75,500 | Credit Line Revolving | |
| Previous Owner | $348,800 | Unknown | |
| Previous Owner | $367,778 | Unknown | |
| Previous Owner | $35,262 | Unknown | |
| Previous Owner | $63,500 | Stand Alone Second | |
| Previous Owner | $184,552 | VA | |
| Previous Owner | $40,000 | Stand Alone Second | |
| Previous Owner | $177,454 | VA | |
| Closed | $87,200 | No Value Available |
Property History
| Date | Event | Price | Change | Sq Ft Price |
|---|---|---|---|---|
| 12/18/2023 12/18/23 | Sold | $920,000 | +2.3% | $473 / Sq Ft |
| 12/05/2023 12/05/23 | Pending | -- | -- | -- |
| 11/29/2023 11/29/23 | For Sale | $899,000 | +57.7% | $462 / Sq Ft |
| 11/18/2019 11/18/19 | Sold | $570,000 | -2.6% | $293 / Sq Ft |
| 11/18/2019 11/18/19 | Pending | -- | -- | -- |
| 09/07/2019 09/07/19 | For Sale | $585,000 | -- | $300 / Sq Ft |
Tax History Compared to Growth
Tax History
| Year | Tax Paid | Tax Assessment Tax Assessment Total Assessment is a certain percentage of the fair market value that is determined by local assessors to be the total taxable value of land and additions on the property. | Land | Improvement |
|---|---|---|---|---|
| 2024 | $10,325 | $920,000 | $318,083 | $601,917 |
| 2023 | $6,583 | $599,168 | $207,158 | $392,010 |
| 2022 | $6,482 | $587,421 | $203,097 | $384,324 |
| 2021 | $6,506 | $575,904 | $199,115 | $376,789 |
| 2020 | $6,381 | $570,000 | $197,074 | $372,926 |
| 2019 | $4,743 | $434,042 | $150,067 | $283,975 |
| 2018 | $4,692 | $425,532 | $147,125 | $278,407 |
| 2017 | $71 | $417,190 | $144,241 | $272,949 |
| 2016 | $4,453 | $409,011 | $141,413 | $267,598 |
| 2015 | $4,322 | $402,868 | $139,289 | $263,579 |
| 2014 | $3,994 | $380,000 | $130,000 | $250,000 |
Agents Affiliated with this Home
-
Melissa Storer

Seller's Agent in 2023
Melissa Storer
Compass
(760) 805-1220
9 in this area
83 Total Sales
-
C
Buyer's Agent in 2023
Cheree Bray
Redfin Corporation
-
Tony Cannon

Seller's Agent in 2019
Tony Cannon
Bressi Realty
(760) 470-2614
45 Total Sales
Map
Source: California Regional Multiple Listing Service (CRMLS)
MLS Number: 190049955
APN: 160-650-72
- 416 Alyssum Way
- 445 Primrose Way
- 522 Lupine Way
- 402 Calle Corazon
- 308 Arlington Dr
- 535 Venetia Way
- 4252 Alta Vista Ct
- 4273 Spoon Bill Way Unit 4
- 210 Belflora Way
- 4304 Pacifica Way Unit 2
- 4243 Arroyo Vista Way Unit 328
- 344 Via Del Astro
- 4302 Dowitcher Way
- 4314 Star Path Way Unit 1
- 4269 Black Duck Way
- 4366 Pacifica Way Unit 5
- 721 Buena Tierra Way Unit 187
- 721 Buena Tierra Way Unit 188
- 4314 Auklet Way
- 4376 Pacifica Way Unit 2
