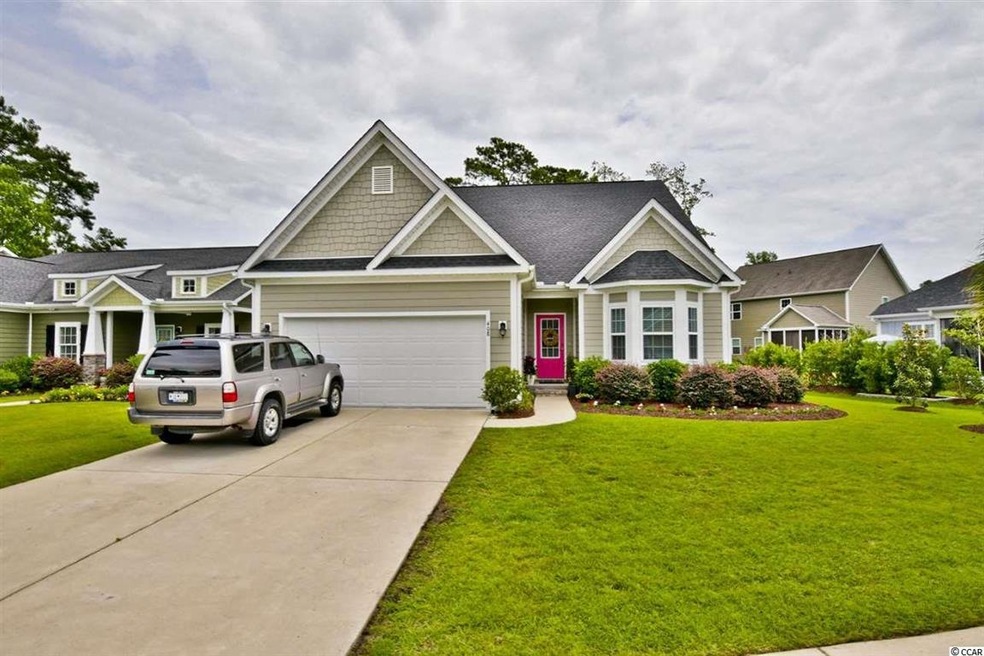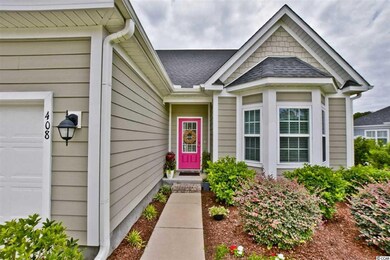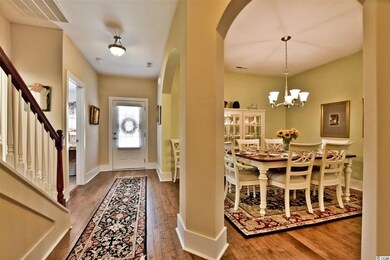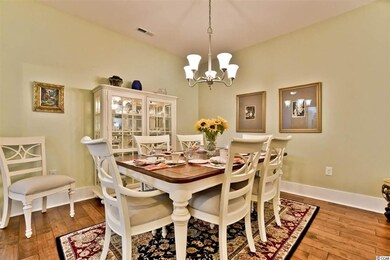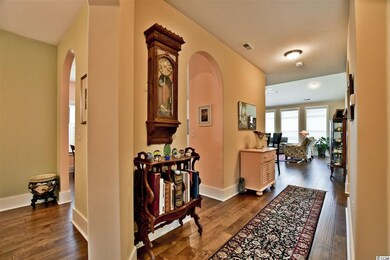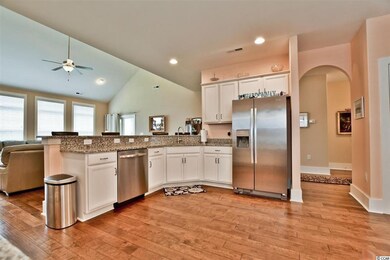
408 Retriever Ct Murrells Inlet, SC 29576
Burgess NeighborhoodHighlights
- Vaulted Ceiling
- Low Country Architecture
- Loft
- St. James Elementary School Rated A
- Main Floor Primary Bedroom
- Screened Porch
About This Home
As of February 2024Inside the privacy gates, this 4BR, 3BA beautiful home will captivate you from the moment you enter the foyer.The open floor plan glistens with hardwoods on the first floor, carpet in the bedrooms, and tile in the bathrooms and utility room.The gourmet kitchen would be please any chef with dual gas stove, electric bottom oven, granite countertops, handsome stainless steel appliances, and a breakfast nook by the window.The master suite on first level has tray ceiling, 2 walk in closets, double sink vanity and tiled shower. With two bedrooms and full bath upstairs plus a loft will give guest privacy when visiting The tankless natural gas system will provide endless hot water.Hunters Grove is only a couple of minutes from normal everyday shopping opportunities; take your golf cart to the grocery store! A modern hospital, numerous doctors’ offices, and several fitness centers are close by. The public boat landing for river activities and a restaurant at the Inter Coastal Waterway are just minutes away. The heart and soul of Murrells Inlet where you’ll savor all the famous seafood restaurants, the famous Captains’ Marsh Walk, the marina, and miles of paved bike trails are all just minutes away, too. Ocean lovers are only 10 minutes from the sandy, pristine Atlantic Ocean beaches. For golfers, you’ll be surrounded by South Carolina’s only TPC, Wachesaw Plantation, Blackmoor, and many other top golf courses. Schedule today.
Home Details
Home Type
- Single Family
Est. Annual Taxes
- $1,675
Year Built
- Built in 2015
HOA Fees
- $85 Monthly HOA Fees
Parking
- 2 Car Attached Garage
- Garage Door Opener
Home Design
- Low Country Architecture
- Bi-Level Home
- Slab Foundation
- Concrete Siding
- Tile
Interior Spaces
- 2,631 Sq Ft Home
- Tray Ceiling
- Vaulted Ceiling
- Ceiling Fan
- Window Treatments
- Insulated Doors
- Entrance Foyer
- Formal Dining Room
- Loft
- Screened Porch
- Carpet
- Pull Down Stairs to Attic
- Fire and Smoke Detector
Kitchen
- Breakfast Area or Nook
- Breakfast Bar
- Range
- Microwave
- Dishwasher
- Stainless Steel Appliances
- Disposal
Bedrooms and Bathrooms
- 4 Bedrooms
- Primary Bedroom on Main
- Split Bedroom Floorplan
- Linen Closet
- Walk-In Closet
- Bathroom on Main Level
- 3 Full Bathrooms
- Single Vanity
- Dual Vanity Sinks in Primary Bathroom
- Shower Only
Laundry
- Laundry Room
- Washer and Dryer Hookup
Schools
- Saint James Elementary School
- Saint James Middle School
- Saint James High School
Utilities
- Central Heating and Cooling System
- Cooling System Powered By Gas
- Heating System Uses Gas
- Underground Utilities
- Tankless Water Heater
- Gas Water Heater
- Phone Available
- Cable TV Available
Additional Features
- 8,276 Sq Ft Lot
- Outside City Limits
Community Details
Overview
- Association fees include electric common, legal and accounting, common maint/repair, manager
- The community has rules related to allowable golf cart usage in the community
Building Details
- Security
Ownership History
Purchase Details
Home Financials for this Owner
Home Financials are based on the most recent Mortgage that was taken out on this home.Purchase Details
Home Financials for this Owner
Home Financials are based on the most recent Mortgage that was taken out on this home.Purchase Details
Purchase Details
Purchase Details
Similar Homes in Murrells Inlet, SC
Home Values in the Area
Average Home Value in this Area
Purchase History
| Date | Type | Sale Price | Title Company |
|---|---|---|---|
| Warranty Deed | $467,000 | -- | |
| Warranty Deed | $345,000 | -- | |
| Warranty Deed | $290,000 | -- | |
| Warranty Deed | $57,000 | -- | |
| Deed | $1,270,455 | None Available |
Mortgage History
| Date | Status | Loan Amount | Loan Type |
|---|---|---|---|
| Open | $217,000 | New Conventional | |
| Previous Owner | $335,001 | New Conventional | |
| Previous Owner | $217,262 | Stand Alone Refi Refinance Of Original Loan |
Property History
| Date | Event | Price | Change | Sq Ft Price |
|---|---|---|---|---|
| 02/12/2024 02/12/24 | Sold | $467,000 | -2.7% | $177 / Sq Ft |
| 11/11/2023 11/11/23 | Price Changed | $479,900 | -4.0% | $182 / Sq Ft |
| 08/30/2023 08/30/23 | For Sale | $499,900 | +44.9% | $190 / Sq Ft |
| 08/03/2020 08/03/20 | Sold | $345,000 | -1.4% | $131 / Sq Ft |
| 06/12/2020 06/12/20 | For Sale | $349,999 | -- | $133 / Sq Ft |
Tax History Compared to Growth
Tax History
| Year | Tax Paid | Tax Assessment Tax Assessment Total Assessment is a certain percentage of the fair market value that is determined by local assessors to be the total taxable value of land and additions on the property. | Land | Improvement |
|---|---|---|---|---|
| 2024 | $1,675 | $14,040 | $2,256 | $11,784 |
| 2023 | $1,675 | $14,040 | $2,256 | $11,784 |
| 2021 | $1,295 | $36,856 | $5,923 | $30,933 |
| 2020 | $872 | $36,856 | $5,923 | $30,933 |
| 2019 | $872 | $36,856 | $5,923 | $30,933 |
| 2018 | $0 | $28,045 | $5,312 | $22,733 |
| 2017 | $909 | $24,757 | $2,024 | $22,733 |
| 2016 | -- | $24,757 | $2,024 | $22,733 |
| 2015 | $631 | $5,312 | $5,312 | $0 |
| 2014 | $422 | $2,136 | $2,136 | $0 |
Agents Affiliated with this Home
-
Drew Dellinger

Seller's Agent in 2024
Drew Dellinger
Garden City Realty, Inc
(843) 652-4277
68 in this area
209 Total Sales
-
Robert Fine

Buyer's Agent in 2024
Robert Fine
CB Sea Coast Advantage MI
(843) 450-9724
13 in this area
108 Total Sales
-
Tim Duffy

Seller's Agent in 2020
Tim Duffy
RE/MAX
(843) 267-5944
12 in this area
157 Total Sales
-
Tony Cape
T
Buyer's Agent in 2020
Tony Cape
NorthGroup Real Estate LLC
(843) 999-2535
6 in this area
55 Total Sales
Map
Source: Coastal Carolinas Association of REALTORS®
MLS Number: 2011853
APN: 46908020045
- 425 Retriever Ct
- 309 Outboard Dr
- 9616 Sullivan Dr
- 140 Wimbledon Way Unit 140
- 3154 Shorecrest Bay Dr
- 9675 Holladay Dr
- 341 Bahama Dr
- 1154 Lampwick Ln
- 1044 Vestry Dr
- 400 Woodpecker Ln Unit 17B
- 182 Wimbledon Way
- 9648 Bradford Ln
- 246 Laurel Bay Dr
- 604 Wilshire Ln
- 4165 Eva Bay Dr
- 9650 Bradford Ln
- 153 Wimbledon Way
- 640 Fox Hollow Rd
- 650 Wilshire Ln
- 677 Wilshire Ln
