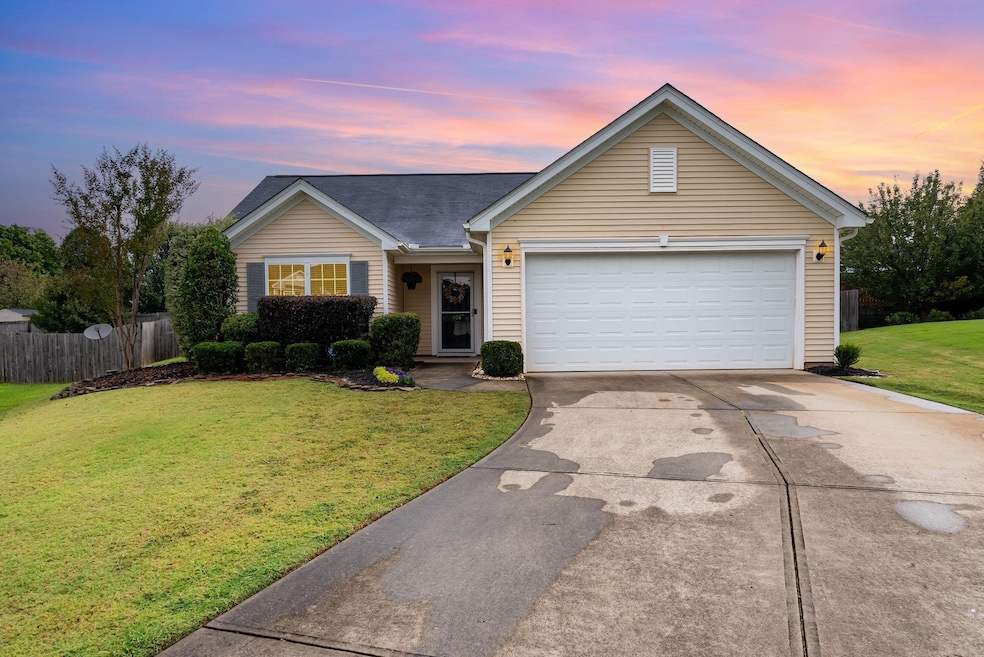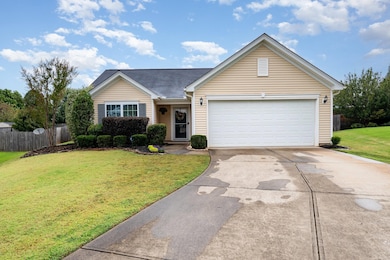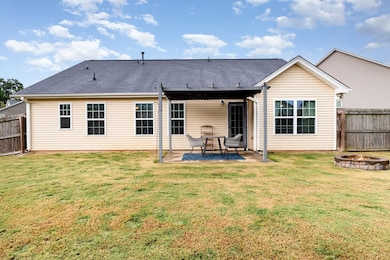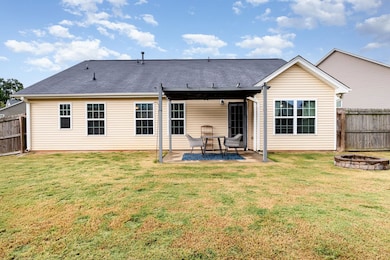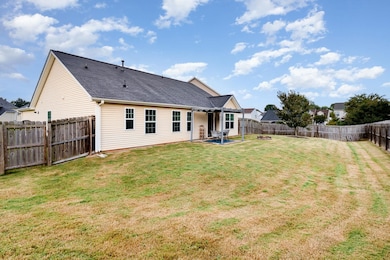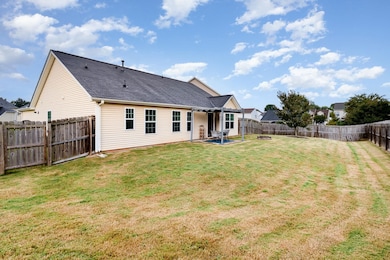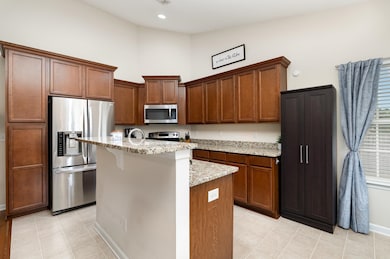408 Royalston Ct Duncan, SC 29334
Estimated payment $1,644/month
Highlights
- Primary Bedroom Suite
- Ranch Style House
- Wood Flooring
- Abner Creek Academy Rated A-
- Cathedral Ceiling
- Community Pool
About This Home
Welcome home to this beautifully maintained 4BR/2BA home nestled on a quiet cul-de-sac in the highly sought-after Rogers Mill community (District 5 schools). Step inside and be greeted by soaring cathedral ceilings and an open, light-filled floor plan perfect for entertaining or everyday living. The kitchen features stunning granite countertops, stainless appliances, and a seamless flow into the dining and living spaces. Freshly landscaped curb appeal sets the tone, while the large backyard oasis steals the show — complete with a pergola, fire pit, and plenty of space to gather with family and friends. Additional highlights include: Split bedroom plan with spacious owner’s suite Hardwood floors & modern finishes throughout Tankless hot water, newer roof, and move-in ready condition Located in Rogers Mill, offering common grounds with walking path, basketball court, community pool, clubhouse, and playground Enjoy the convenience of being just minutes from I-85, BMW, GSP Airport, and Greenville/Spartanburg/Greer shopping and dining. A wide variety of grocery and restaurant options nearby. This home combines comfort, style, and a prime location — truly a must-see!
Home Details
Home Type
- Single Family
Est. Annual Taxes
- $1,387
Year Built
- Built in 2014
Lot Details
- 10,019 Sq Ft Lot
- Cul-De-Sac
- Fenced Yard
- Level Lot
HOA Fees
- $41 Monthly HOA Fees
Parking
- 2 Car Garage
- Driveway
Home Design
- Ranch Style House
- Slab Foundation
- Architectural Shingle Roof
Interior Spaces
- 1,604 Sq Ft Home
- Cathedral Ceiling
- Tilt-In Windows
- Window Treatments
- Living Room
- Dining Room
Kitchen
- Oven or Range
- Range Hood
- Dishwasher
Flooring
- Wood
- Carpet
- Vinyl
Bedrooms and Bathrooms
- 4 Bedrooms
- Primary Bedroom Suite
- 2 Full Bathrooms
Laundry
- Laundry Room
- Laundry on main level
- Washer and Electric Dryer Hookup
Home Security
- Storm Doors
- Fire and Smoke Detector
Outdoor Features
- Patio
Schools
- Abner Creek Elementary School
- Aber Creek Middle School
- Byrnes High School
Utilities
- Forced Air Heating System
- Cable TV Available
Listing and Financial Details
- Tax Lot 220
Community Details
Overview
- Association fees include common area, pool, recreation facility, street lights
- Rogers Mill Subdivision
Amenities
- Common Area
Recreation
- Community Playground
- Community Pool
- Trails
Map
Home Values in the Area
Average Home Value in this Area
Tax History
| Year | Tax Paid | Tax Assessment Tax Assessment Total Assessment is a certain percentage of the fair market value that is determined by local assessors to be the total taxable value of land and additions on the property. | Land | Improvement |
|---|---|---|---|---|
| 2025 | $1,387 | $1,644 | $1,644 | -- |
| 2024 | $1,387 | $8,780 | $1,644 | $7,136 |
| 2023 | $1,387 | $8,780 | $1,644 | $7,136 |
| 2022 | $1,342 | $8,196 | $1,040 | $7,156 |
| 2021 | $1,342 | $8,196 | $1,040 | $7,156 |
| 2020 | $1,159 | $7,171 | $960 | $6,211 |
| 2019 | $1,156 | $7,171 | $960 | $6,211 |
| 2018 | $1,105 | $7,171 | $960 | $6,211 |
| 2017 | $956 | $6,236 | $1,040 | $5,196 |
| 2016 | $858 | $5,780 | $1,040 | $4,740 |
| 2015 | $3,113 | $8,670 | $1,560 | $7,110 |
| 2014 | $39 | $114 | $114 | $0 |
Property History
| Date | Event | Price | List to Sale | Price per Sq Ft | Prior Sale |
|---|---|---|---|---|---|
| 11/05/2025 11/05/25 | Pending | -- | -- | -- | |
| 10/23/2025 10/23/25 | Price Changed | $282,000 | -2.1% | $176 / Sq Ft | |
| 09/18/2025 09/18/25 | For Sale | $288,000 | +40.5% | $180 / Sq Ft | |
| 11/03/2020 11/03/20 | Sold | $205,000 | 0.0% | $146 / Sq Ft | View Prior Sale |
| 09/22/2020 09/22/20 | For Sale | $205,000 | +31.5% | $146 / Sq Ft | |
| 05/24/2016 05/24/16 | Sold | $155,900 | -1.3% | $100 / Sq Ft | View Prior Sale |
| 03/24/2016 03/24/16 | Pending | -- | -- | -- | |
| 02/29/2016 02/29/16 | For Sale | $158,000 | -- | $102 / Sq Ft |
Purchase History
| Date | Type | Sale Price | Title Company |
|---|---|---|---|
| Deed | $205,000 | None Available | |
| Deed | $155,900 | None Available | |
| Deed | $144,519 | -- | |
| Deed | $34,000 | -- |
Mortgage History
| Date | Status | Loan Amount | Loan Type |
|---|---|---|---|
| Open | $201,286 | FHA | |
| Previous Owner | $153,075 | FHA | |
| Previous Owner | $147,468 | New Conventional | |
| Closed | $0 | Unknown |
Source: Multiple Listing Service of Spartanburg
MLS Number: SPN328845
APN: 5-30-00-560.00
- 344 Lansdowne St
- 714 Thistlewood Dr
- 254 Twilitemist Dr
- 624 S Morningwood Ln
- 253 Golden Bear Walk
- 1011 Rogers Bridge Rd
- 737 Stilmore Dr
- 1055 Summerlin Trail
- 820 Redmill Ln
- 638 Grantleigh Dr
- 636 Sunwater Dr
- 3025 Olivette Place
- 3048 Olivette Place
- 3052 Olivette Place
- 1312 Duncan Reidville Rd
- 159 Rockingham Rd
- 167 Rockingham Rd
- 163 Rockingham Rd
- 107 Brandy Mill Chase
- 1009 Rogers Bridge Rd
