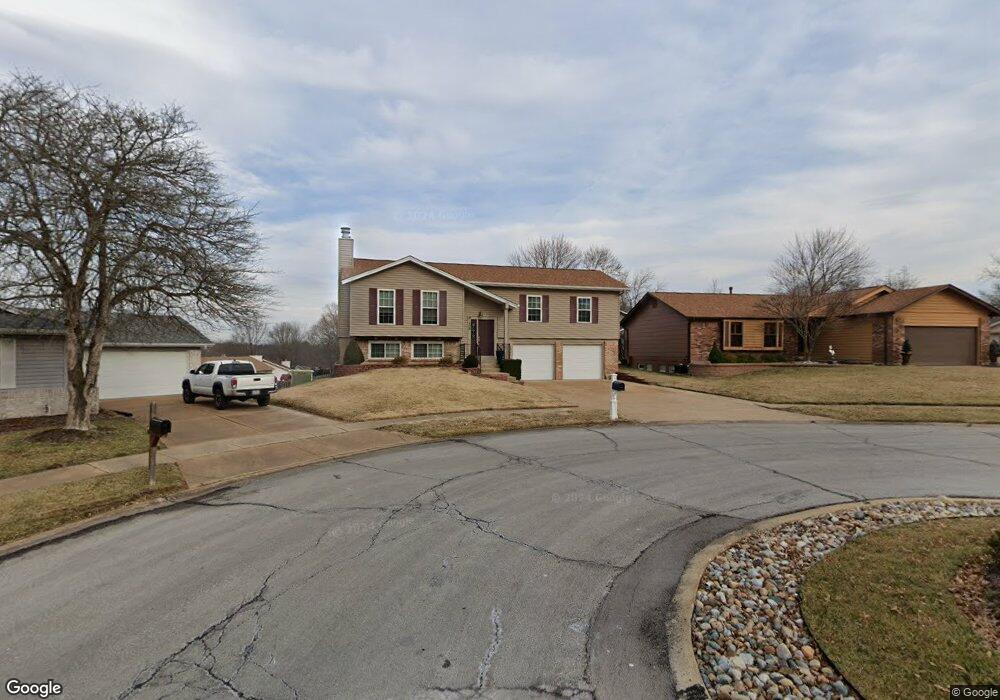408 Rustic Valley Ct Ballwin, MO 63021
Estimated Value: $314,000 - $352,000
3
Beds
3
Baths
1,670
Sq Ft
$196/Sq Ft
Est. Value
About This Home
This home is located at 408 Rustic Valley Ct, Ballwin, MO 63021 and is currently estimated at $326,868, approximately $195 per square foot. 408 Rustic Valley Ct is a home located in St. Louis County with nearby schools including Oak Brook Elementary School, Parkway Southwest Middle School, and Parkway South High School.
Ownership History
Date
Name
Owned For
Owner Type
Purchase Details
Closed on
Dec 10, 2022
Sold by
Beuke Jennifer M
Bought by
Beuke Mitchell J
Current Estimated Value
Purchase Details
Closed on
Sep 30, 2022
Sold by
Beuke Mitchell J and Beuke Jennifer M
Bought by
Beuke Mitchell J
Home Financials for this Owner
Home Financials are based on the most recent Mortgage that was taken out on this home.
Original Mortgage
$230,000
Interest Rate
4%
Mortgage Type
New Conventional
Purchase Details
Closed on
Sep 24, 2012
Sold by
Stocke Alan K and Stocke Kandace L
Bought by
Beuke Mitchell J and Risch Jennifer Marie
Home Financials for this Owner
Home Financials are based on the most recent Mortgage that was taken out on this home.
Original Mortgage
$149,847
Interest Rate
3.66%
Mortgage Type
New Conventional
Purchase Details
Closed on
Mar 24, 2000
Sold by
S & P Properties Inc
Bought by
Stocke Alan K and Stocke Kandance L
Home Financials for this Owner
Home Financials are based on the most recent Mortgage that was taken out on this home.
Original Mortgage
$138,000
Interest Rate
8.37%
Mortgage Type
Seller Take Back
Purchase Details
Closed on
Jan 19, 2000
Sold by
Ejr Devers William and Ejr Ellen R
Bought by
S & P Properties Inc
Create a Home Valuation Report for This Property
The Home Valuation Report is an in-depth analysis detailing your home's value as well as a comparison with similar homes in the area
Home Values in the Area
Average Home Value in this Area
Purchase History
| Date | Buyer | Sale Price | Title Company |
|---|---|---|---|
| Beuke Mitchell J | -- | -- | |
| Beuke Mitchell J | -- | Touchstone Title & Abstract | |
| Beuke Mitchell J | $154,900 | Investors Title Co Clayton | |
| Stocke Alan K | $139,500 | -- | |
| S & P Properties Inc | $115,500 | First American Title |
Source: Public Records
Mortgage History
| Date | Status | Borrower | Loan Amount |
|---|---|---|---|
| Previous Owner | Beuke Mitchell J | $230,000 | |
| Previous Owner | Beuke Mitchell J | $149,847 | |
| Previous Owner | Stocke Alan K | $138,000 |
Source: Public Records
Tax History
| Year | Tax Paid | Tax Assessment Tax Assessment Total Assessment is a certain percentage of the fair market value that is determined by local assessors to be the total taxable value of land and additions on the property. | Land | Improvement |
|---|---|---|---|---|
| 2025 | $3,299 | $60,390 | $29,510 | $30,880 |
| 2024 | $3,299 | $50,820 | $18,960 | $31,860 |
| 2023 | $3,253 | $50,820 | $18,960 | $31,860 |
| 2022 | $3,276 | $46,530 | $20,370 | $26,160 |
| 2021 | $3,257 | $46,530 | $20,370 | $26,160 |
| 2020 | $3,112 | $42,120 | $17,500 | $24,620 |
| 2019 | $3,077 | $42,120 | $17,500 | $24,620 |
| 2018 | $2,923 | $37,110 | $13,640 | $23,470 |
| 2016 | $2,661 | $33,060 | $9,840 | $23,220 |
Source: Public Records
Map
Nearby Homes
- 618 Running Creek Dr
- 533 Golfwood Dr
- 412 Stryker Ct
- 760 Woodside Trails Dr Unit 203
- 604 Pine Ridge Trails Ct Unit 202
- 365 Remington Way Dr
- 547 Blazedwood Dr
- 1152 Hollyberry Dr
- 413 Holly Garden Ct
- 279 Aspen Village Dr
- 134 Cascade Terrace Dr
- 325 Bellezza Dr
- 277 Ramsey Ln
- 1110 Kiefer Creek Rd
- 284 Brightfield Dr
- 857 Village Meadow Dr
- 1217 Kiefer Creek Rd
- 893 Napoli Dr
- 229 Victor Ct
- 589 Wetherby Terrace Dr
- 412 Rustic Valley Ct
- 404 Rustic Valley Ct
- 627 Rustic Valley Dr
- 524 Echo Hill Ct
- 528 Echo Hill Ct
- 400 Rustic Valley Ct
- 623 Rustic Valley Dr
- 520 Echo Hill Ct
- 403 Rustic Valley Ct
- 527 Echo Hill Ct
- 619 Rustic Valley Dr
- 411 Rustic Valley Ct
- 630 Rustic Valley Dr
- 634 Rustic Valley Dr
- 407 Rustic Valley Ct
- 626 Rustic Valley Dr
- 638 Rustic Valley Dr
- 516 Echo Hill Ct
- 622 Rustic Valley Dr
- 553 Great Hill Dr
