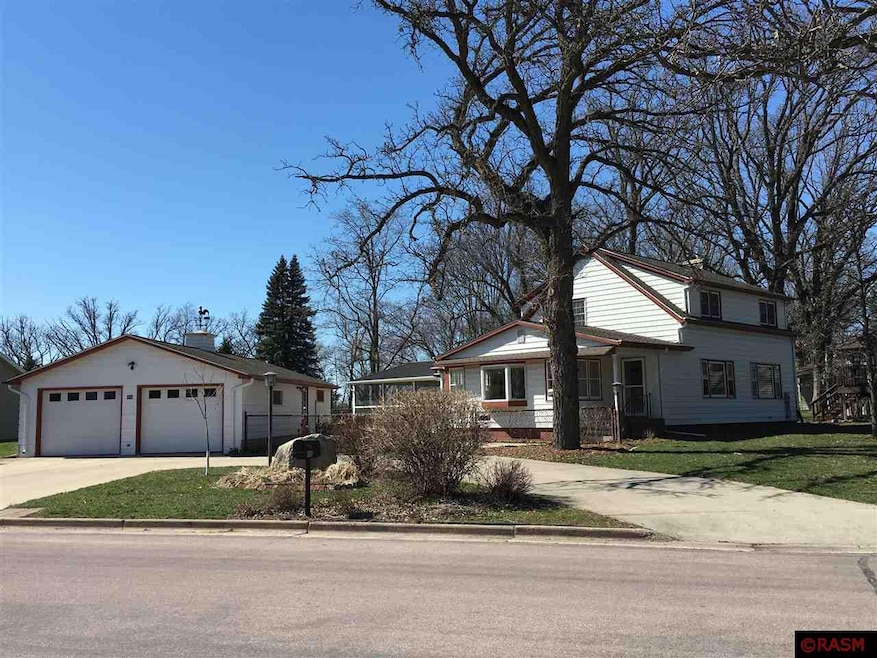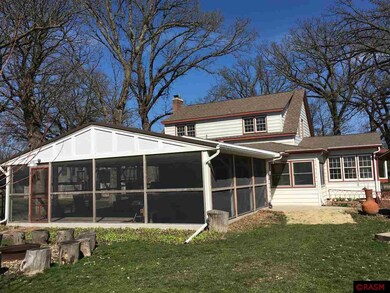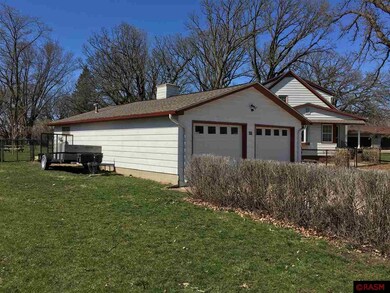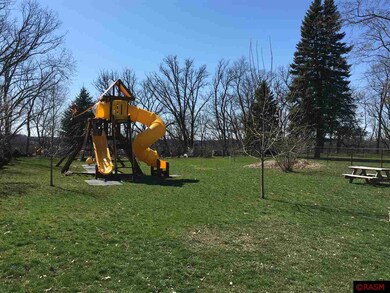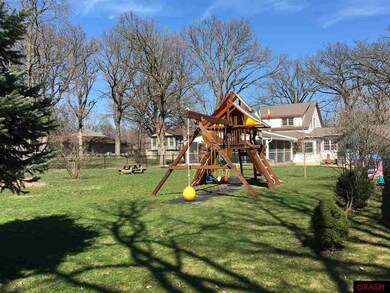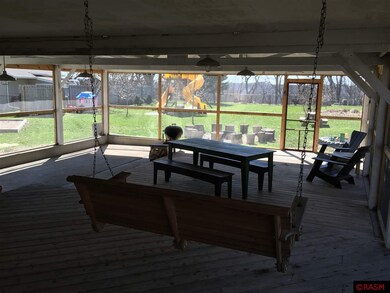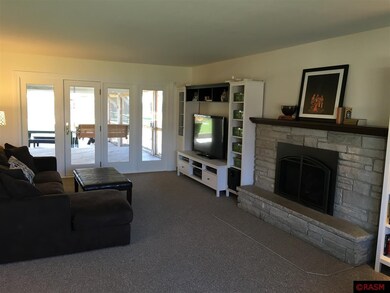
408 S Highland Ave New Ulm, MN 56073
Highlights
- Formal Dining Room
- Porch
- Landscaped
- 2 Car Detached Garage
- Bathroom on Main Level
- Forced Air Heating and Cooling System
About This Home
As of July 2019This one is a unique catch! The house located on over a half acre lot has four bedrooms, three bathrooms and an oversized two stall garage. The large flat yard is mostly fenced in and adjoins with the state park on the rear! Want to enjoy a night with friends and family outside? Come see the huge three season porch attached to the home as well! Many updates through out including mechanicals.... come see it today!
Home Details
Home Type
- Single Family
Est. Annual Taxes
- $3,996
Year Built
- 1940
Lot Details
- 0.57 Acre Lot
- Partially Fenced Property
- Landscaped
- Irregular Lot
- Few Trees
Home Design
- Frame Construction
- Asphalt Shingled Roof
- Concrete Fiber Board Siding
- Steel Siding
Interior Spaces
- 1,920 Sq Ft Home
- Gas Fireplace
- Formal Dining Room
Kitchen
- Range
- Dishwasher
Bedrooms and Bathrooms
- 4 Bedrooms
- Bathroom on Main Level
Laundry
- Dryer
- Washer
Unfinished Basement
- Partial Basement
- Sump Pump
- Block Basement Construction
- Crawl Space
Home Security
- Carbon Monoxide Detectors
- Fire and Smoke Detector
Parking
- 2 Car Detached Garage
- Garage Door Opener
Outdoor Features
- Porch
Utilities
- Forced Air Heating and Cooling System
- Gas Water Heater
- Water Softener is Owned
Listing and Financial Details
- Assessor Parcel Number 001.441.001.01.010
Ownership History
Purchase Details
Purchase Details
Home Financials for this Owner
Home Financials are based on the most recent Mortgage that was taken out on this home.Similar Homes in New Ulm, MN
Home Values in the Area
Average Home Value in this Area
Purchase History
| Date | Type | Sale Price | Title Company |
|---|---|---|---|
| Warranty Deed | $230,000 | None Available | |
| Warranty Deed | $300,000 | None Available |
Mortgage History
| Date | Status | Loan Amount | Loan Type |
|---|---|---|---|
| Previous Owner | $285,000 | New Conventional | |
| Previous Owner | $45,000 | Future Advance Clause Open End Mortgage |
Property History
| Date | Event | Price | Change | Sq Ft Price |
|---|---|---|---|---|
| 07/26/2019 07/26/19 | Sold | $300,000 | -6.2% | $156 / Sq Ft |
| 06/03/2019 06/03/19 | Pending | -- | -- | -- |
| 05/30/2019 05/30/19 | Price Changed | $319,900 | -5.9% | $167 / Sq Ft |
| 05/01/2019 05/01/19 | For Sale | $339,900 | +54.6% | $177 / Sq Ft |
| 05/25/2016 05/25/16 | Sold | $219,900 | 0.0% | $115 / Sq Ft |
| 03/28/2016 03/28/16 | For Sale | $219,900 | -- | $115 / Sq Ft |
| 04/01/2015 04/01/15 | Pending | -- | -- | -- |
Tax History Compared to Growth
Tax History
| Year | Tax Paid | Tax Assessment Tax Assessment Total Assessment is a certain percentage of the fair market value that is determined by local assessors to be the total taxable value of land and additions on the property. | Land | Improvement |
|---|---|---|---|---|
| 2024 | $3,996 | $295,900 | $91,400 | $204,500 |
| 2023 | $3,996 | $296,200 | $91,400 | $204,800 |
| 2022 | $3,878 | $260,400 | $79,400 | $181,000 |
| 2021 | $3,852 | $242,800 | $97,800 | $145,000 |
| 2020 | $3,452 | $243,900 | $97,800 | $146,100 |
| 2019 | $3,612 | $220,200 | $85,900 | $134,300 |
| 2018 | $3,458 | $218,500 | $85,900 | $132,600 |
| 2017 | $2,686 | $202,500 | $85,900 | $116,600 |
| 2016 | $2,718 | $176,913 | $0 | $0 |
| 2015 | -- | $0 | $0 | $0 |
| 2014 | -- | $0 | $0 | $0 |
| 2013 | -- | $0 | $0 | $0 |
Agents Affiliated with this Home
-
Eric Bode

Seller's Agent in 2019
Eric Bode
BOCO REAL ESTATE INC.
(507) 276-2327
111 Total Sales
-
Lisa Larson

Buyer's Agent in 2019
Lisa Larson
BOCO REAL ESTATE INC.
(507) 404-0235
91 Total Sales
Map
Source: REALTOR® Association of Southern Minnesota
MLS Number: 7010982
APN: 00144100101010
- 4 Woodland Dr
- 70 Jonathan Dr
- 23 23 North Highland Ave
- 24 Hazelwood Ave
- 86 Roslyn Rd
- 505 S Payne St
- 0 Tbd Hwy 14
- 0 Tbd N 12th Unit 7030477
- 0 Tbd N 12th Unit 7030475
- 0 Tbd N 12th Unit 7030473
- 0 Tbd N 12th Unit 7030472
- 0 Tbd N 12th Unit 7030471
- 0 Tbd N 12th Unit 7030470
- 0 Tbd N 12th Unit 7030469
- 0 Tbd N 12th Unit 7030468
- 0 Tbd N 12th Unit 7030466
- 0 Tbd N 12th Unit 7030465
- 0 Tbd N 12th Unit 7030464
- 0 Tbd N 12th Unit 7030463
- 0 Tbd N 12th Unit 7030462
