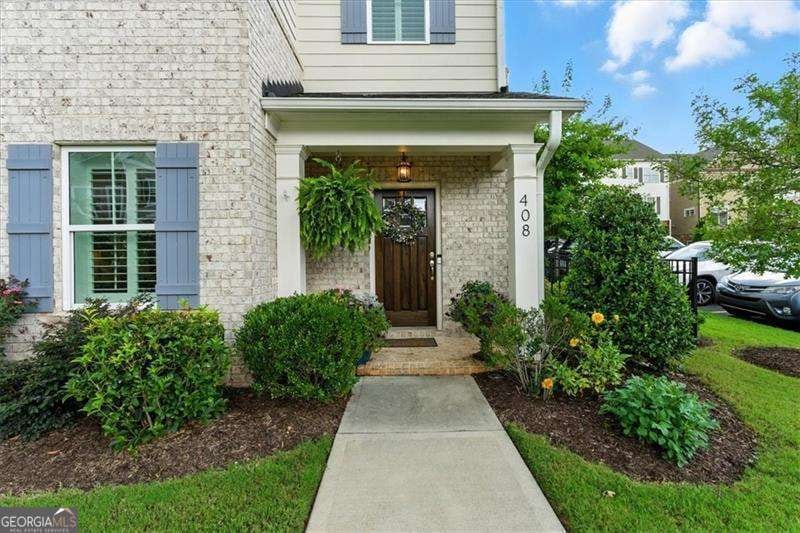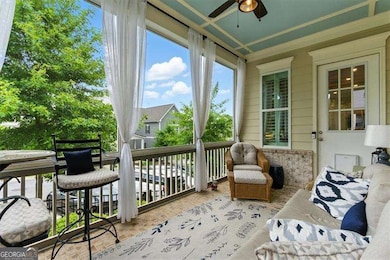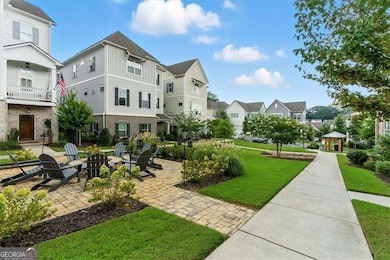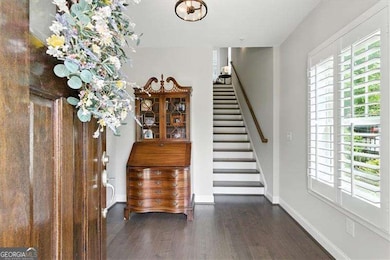408 Silverbell Way Marietta, GA 30060
Frasier NeighborhoodEstimated payment $4,221/month
Highlights
- Craftsman Architecture
- Dining Room Seats More Than Twelve
- Wood Flooring
- Marietta High School Rated A-
- Freestanding Bathtub
- 2-minute walk to Joe Kirby Park
About This Home
Fall in Love with This Beautifully Upgraded Marietta Home Welcome to your dream home in the heart of Marietta! Perfectly positioned on a sunny corner lot, this stunning home is just minutes from the shops, restaurants, and year-round events at Marietta Square - the perfect blend of small-town charm and modern convenience. Step inside and you'll immediately feel the difference. Every detail has been thoughtfully designed, with more than $65,000 in premium upgrades that make this home truly move-in ready. Gleaming hardwood floors flow throughout, complemented by plantation shutters that bring warmth and character to every room. The gourmet kitchen is a showstopper - bright, open, and designed for people who love to cook and entertain. You'll find quartz countertops, upgraded stainless-steel appliances, a gas range with a custom hood, and a built-in microwave and oven - all surrounded by beautiful cabinetry and designer touches. The open-concept family room is perfect for gatherings, with a floor-to-ceiling brick fireplace, custom built-ins, and a cozy bar area for weekend entertaining. Upstairs, your primary suite feels like a private retreat. The spa-inspired bathroom features a freestanding soaking tub, a large walk-in shower, elegant tile flooring, and a spacious walk-in closet that keeps everything organized. Love spending time outdoors? You'll adore the screened-in porch with upgraded brick flooring, overlooking a fenced backyard where you can relax in privacy. There's even a charming front porch and community fire pit area, perfect for connecting with neighbors. Additional features include a two-car garage with overhead storage, a beautifully landscaped lot, and a quiet, friendly community you'll be proud to call home. Homes like this don't come around often - especially this close to Marietta Square. Schedule your showing today and see why this home isn't just beautiful - it feels like the one.
Home Details
Home Type
- Single Family
Est. Annual Taxes
- $1,725
Year Built
- Built in 2020
Lot Details
- 3,049 Sq Ft Lot
- Fenced
- Corner Lot
- Level Lot
HOA Fees
- $117 Monthly HOA Fees
Home Design
- Craftsman Architecture
- Traditional Architecture
- Brick Exterior Construction
- Slab Foundation
- Composition Roof
- Concrete Siding
Interior Spaces
- 3,130 Sq Ft Home
- 3-Story Property
- Bookcases
- Tray Ceiling
- High Ceiling
- Ceiling Fan
- Factory Built Fireplace
- Gas Log Fireplace
- Double Pane Windows
- Plantation Shutters
- Entrance Foyer
- Family Room with Fireplace
- Dining Room Seats More Than Twelve
- Home Office
- Bonus Room
- Game Room
- Screened Porch
- Home Gym
Kitchen
- Breakfast Bar
- Microwave
- Dishwasher
- Kitchen Island
- Disposal
Flooring
- Wood
- Carpet
Bedrooms and Bathrooms
- Walk-In Closet
- Double Vanity
- Freestanding Bathtub
- Soaking Tub
Laundry
- Laundry Room
- Laundry on upper level
Finished Basement
- Basement Fills Entire Space Under The House
- Exterior Basement Entry
- Finished Basement Bathroom
- Natural lighting in basement
Home Security
- Fire and Smoke Detector
- Fire Sprinkler System
Parking
- 2 Car Garage
- Parking Accessed On Kitchen Level
- Side or Rear Entrance to Parking
- Garage Door Opener
Eco-Friendly Details
- Energy-Efficient Appliances
- Energy-Efficient Thermostat
Location
- Property is near schools
- Property is near shops
Schools
- Park Street Elementary School
- Marietta Middle School
- Marietta High School
Utilities
- Zoned Heating and Cooling
- Heat Pump System
- Underground Utilities
- High-Efficiency Water Heater
- Gas Water Heater
- High Speed Internet
- Cable TV Available
Community Details
- Association fees include ground maintenance
- Manget Subdivision
Listing and Financial Details
- Tax Lot 111
Map
Home Values in the Area
Average Home Value in this Area
Tax History
| Year | Tax Paid | Tax Assessment Tax Assessment Total Assessment is a certain percentage of the fair market value that is determined by local assessors to be the total taxable value of land and additions on the property. | Land | Improvement |
|---|---|---|---|---|
| 2025 | $1,725 | $260,248 | $70,000 | $190,248 |
| 2024 | $1,725 | $257,300 | $70,000 | $187,300 |
| 2023 | $1,810 | $213,904 | $60,000 | $153,904 |
| 2022 | $1,596 | $188,684 | $59,360 | $129,324 |
| 2021 | $1,621 | $188,684 | $59,360 | $129,324 |
| 2020 | $251 | $29,200 | $29,200 | $0 |
| 2019 | $251 | $29,200 | $29,200 | $0 |
| 2018 | $251 | $29,200 | $29,200 | $0 |
Property History
| Date | Event | Price | List to Sale | Price per Sq Ft | Prior Sale |
|---|---|---|---|---|---|
| 11/25/2025 11/25/25 | Price Changed | $749,900 | -1.1% | $240 / Sq Ft | |
| 10/24/2025 10/24/25 | For Sale | $758,000 | +57.0% | $242 / Sq Ft | |
| 08/25/2020 08/25/20 | Sold | $482,658 | 0.0% | $155 / Sq Ft | View Prior Sale |
| 07/20/2020 07/20/20 | Pending | -- | -- | -- | |
| 07/19/2020 07/19/20 | For Sale | $482,658 | -- | $155 / Sq Ft |
Purchase History
| Date | Type | Sale Price | Title Company |
|---|---|---|---|
| Limited Warranty Deed | $482,700 | None Available |
Mortgage History
| Date | Status | Loan Amount | Loan Type |
|---|---|---|---|
| Open | $166,100 | New Conventional |
Source: Georgia MLS
MLS Number: 10631372
APN: 16-1288-0-222-0
- 209 Waterman St SE
- 180 Summit Ave SE
- 180 Easy Pines Way
- 486 Waterman St SE
- 490 Waterman St SE
- 494 Waterman St SE
- 0 Inglenook Walk
- 355 Niles Ct Unit 2
- 301 Niles Ct Unit 5
- 389 Washington Ave NE
- 351 Washington Ave NE Unit 309
- 351 Washington Ave NE Unit 208
- 307 Green St SE
- 319 Atlanta St SE Unit 406
- 250 Green St SE
- 157 Merritt St SE Unit 159
- 111 Doran Ave SE Unit A
- 111 Doran Ave SE
- 313 Niles Ct
- 600 Frasier St SE
- 624 Frasier St SE
- 150 Hedges St SE
- 101 Austin Ave NE
- 354 Mcarthur Dr NE
- 695 Trout St NE
- 253 N Forest Ave NE
- 219 Parkview Dr SE
- 202 Bishop Dr NE
- 1030 Shy Ln
- 925 NE Gresham Ave
- 111 N Marietta Pkwy NE
- 18 Garrison Rd SE
- 482 Hyde Dr NE
- 436 Williamson St SE
- 482 Freyer Dr NE
- 835 S Cobb Dr SE







