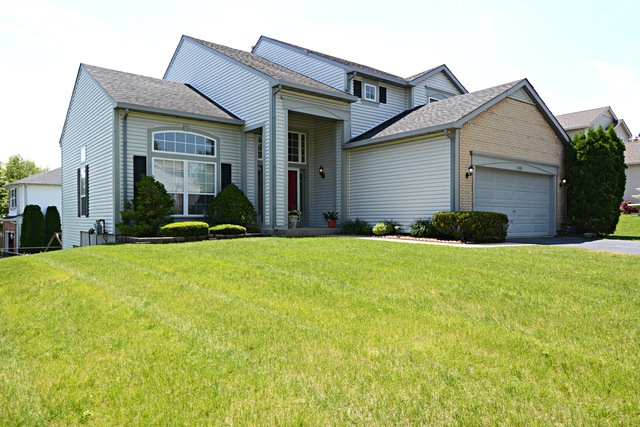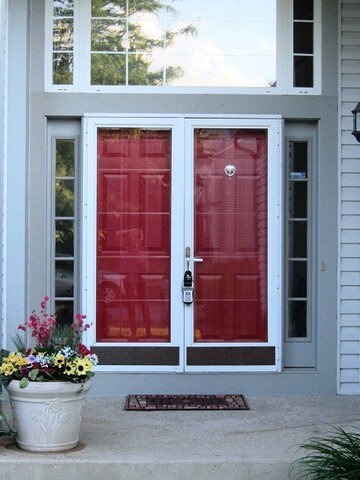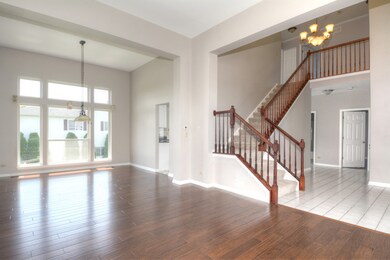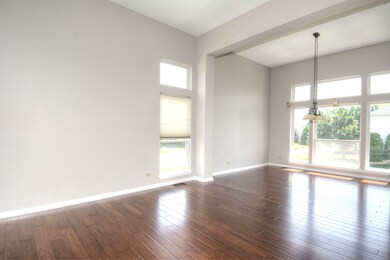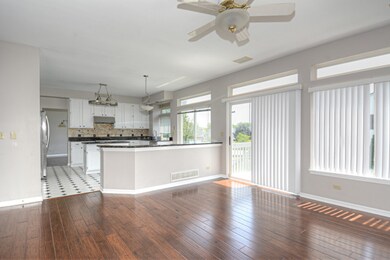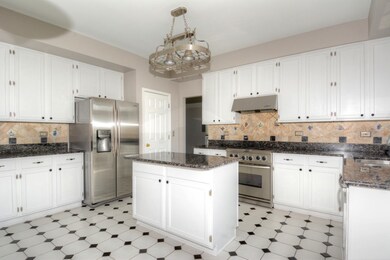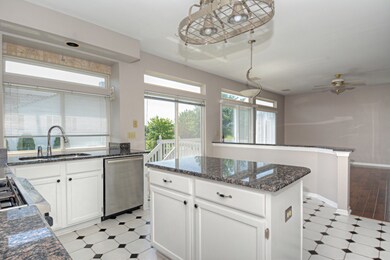
408 Starwood Pass Lake In the Hills, IL 60156
Highlights
- Landscaped Professionally
- Deck
- Vaulted Ceiling
- Glacier Ridge Elementary School Rated A-
- Recreation Room
- 3-minute walk to Indian Prairie Park
About This Home
As of June 2018This Beautifully Updated Home Perfectly Situated on Oversized Fenced Corner Lot Boasts Over 3600 Sq.Ft on 3 Levels of Living Space and 4 Full Baths* Gourmet Kitchen w/42" Cabinets,Pantry, Granite, Island w/ Pot Rack and High-End SS Appls*New Hardwood Floors in LR,DR,FR and !st Fl Bedroom*1st Floor Laundy/Mudroom*Bright Open Floorplan w/"In-law Arrangement on !st Floor And LL" Huge Master Bedroom w/2 Walk-In Closets and Updated Master Bath* New Carpet and Freshly Painted*Finished Walk-Out Basement w/Fireplace, Full Bath, Wet Bar, is Pre-Wired for Sound System*Patio and Deck Leads to Back Yard w/Play Set and Shed*Crystal Lake School District, and 1 Block to Indian Prairie Park*Super Value for This Spacious Home in Sought After Neighborhood and School District! Quick Close Possible! Hurry, This Will Go Quick!Note Taxes Shown Do Not Include Exemption.
Last Agent to Sell the Property
Coldwell Banker Real Estate Group License #475139531 Listed on: 06/02/2016

Home Details
Home Type
- Single Family
Est. Annual Taxes
- $10,108
Year Built
- Built in 1993
Lot Details
- Lot Dimensions are 91x122x67x105
- Fenced Yard
- Landscaped Professionally
- Corner Lot
- Paved or Partially Paved Lot
- Sprinkler System
Parking
- 2 Car Attached Garage
- Driveway
- Parking Space is Owned
Home Design
- Traditional Architecture
- Asphalt Roof
- Concrete Perimeter Foundation
Interior Spaces
- 3,656 Sq Ft Home
- 2-Story Property
- Bar
- Vaulted Ceiling
- Ceiling Fan
- Fireplace With Gas Starter
- Entrance Foyer
- Family Room
- Combination Dining and Living Room
- Recreation Room
- First Floor Utility Room
- Wood Flooring
- Unfinished Attic
- Carbon Monoxide Detectors
Kitchen
- Range<<rangeHoodToken>>
- Dishwasher
- Stainless Steel Appliances
- Disposal
Bedrooms and Bathrooms
- 4 Bedrooms
- 4 Potential Bedrooms
- Main Floor Bedroom
- 4 Full Bathrooms
- In-Law or Guest Suite
- Bathroom on Main Level
- Dual Sinks
- <<bathWithWhirlpoolToken>>
- Separate Shower
Laundry
- Laundry Room
- Laundry on main level
- Dryer
- Washer
Finished Basement
- Walk-Out Basement
- Basement Fills Entire Space Under The House
- Exterior Basement Entry
- Sump Pump
- Fireplace in Basement
- Finished Basement Bathroom
Outdoor Features
- Deck
- Patio
- Storage Shed
Schools
- Glacier Ridge Elementary School
- Richard F Bernotas Middle School
- Crystal Lake South High School
Utilities
- Forced Air Heating and Cooling System
- Humidifier
- Heating System Uses Natural Gas
- 150 Amp Service
- Water Softener is Owned
- Cable TV Available
Community Details
- Star Summit At Big Sky Subdivision
Ownership History
Purchase Details
Home Financials for this Owner
Home Financials are based on the most recent Mortgage that was taken out on this home.Purchase Details
Home Financials for this Owner
Home Financials are based on the most recent Mortgage that was taken out on this home.Purchase Details
Home Financials for this Owner
Home Financials are based on the most recent Mortgage that was taken out on this home.Purchase Details
Home Financials for this Owner
Home Financials are based on the most recent Mortgage that was taken out on this home.Purchase Details
Purchase Details
Home Financials for this Owner
Home Financials are based on the most recent Mortgage that was taken out on this home.Similar Homes in Lake In the Hills, IL
Home Values in the Area
Average Home Value in this Area
Purchase History
| Date | Type | Sale Price | Title Company |
|---|---|---|---|
| Interfamily Deed Transfer | -- | Attorney | |
| Warranty Deed | $265,000 | Baird & Warner Title Service | |
| Warranty Deed | $289,000 | Fidelity Natl Title | |
| Warranty Deed | $241,000 | Chicago Title Insurance Co | |
| Interfamily Deed Transfer | -- | -- | |
| Joint Tenancy Deed | $213,000 | -- |
Mortgage History
| Date | Status | Loan Amount | Loan Type |
|---|---|---|---|
| Open | $257,701 | FHA | |
| Closed | $260,200 | FHA | |
| Previous Owner | $318,585 | VA | |
| Previous Owner | $298,537 | New Conventional | |
| Previous Owner | $150,250 | New Conventional | |
| Previous Owner | $150,000 | Unknown | |
| Previous Owner | $15,000 | Credit Line Revolving | |
| Previous Owner | $155,200 | New Conventional | |
| Previous Owner | $160,000 | No Value Available | |
| Previous Owner | $185,000 | No Value Available |
Property History
| Date | Event | Price | Change | Sq Ft Price |
|---|---|---|---|---|
| 06/29/2018 06/29/18 | Sold | $265,000 | -1.9% | $106 / Sq Ft |
| 04/23/2018 04/23/18 | Pending | -- | -- | -- |
| 03/15/2018 03/15/18 | For Sale | $270,000 | -6.6% | $108 / Sq Ft |
| 07/15/2016 07/15/16 | Sold | $289,000 | 0.0% | $79 / Sq Ft |
| 06/15/2016 06/15/16 | Pending | -- | -- | -- |
| 06/02/2016 06/02/16 | For Sale | $289,000 | -- | $79 / Sq Ft |
Tax History Compared to Growth
Tax History
| Year | Tax Paid | Tax Assessment Tax Assessment Total Assessment is a certain percentage of the fair market value that is determined by local assessors to be the total taxable value of land and additions on the property. | Land | Improvement |
|---|---|---|---|---|
| 2024 | $11,054 | $134,435 | $23,971 | $110,464 |
| 2023 | $10,692 | $120,235 | $21,439 | $98,796 |
| 2022 | $9,353 | $101,125 | $25,769 | $75,356 |
| 2021 | $8,857 | $94,210 | $24,007 | $70,203 |
| 2020 | $8,670 | $90,875 | $23,157 | $67,718 |
| 2019 | $8,435 | $86,978 | $22,164 | $64,814 |
| 2018 | $8,814 | $88,325 | $20,475 | $67,850 |
| 2017 | $10,298 | $96,274 | $19,289 | $76,985 |
| 2016 | $10,812 | $90,296 | $18,091 | $72,205 |
| 2013 | -- | $82,245 | $16,877 | $65,368 |
Agents Affiliated with this Home
-
K
Seller's Agent in 2018
Kristie Ptaszek
Baird & Warner Real Estate - Algonquin
-
Alfredo Cruz

Buyer's Agent in 2018
Alfredo Cruz
RE/MAX
(773) 447-5819
50 Total Sales
-
Kathleen Oliver

Seller's Agent in 2016
Kathleen Oliver
Coldwell Banker Real Estate Group
(847) 331-7678
3 in this area
24 Total Sales
-
Jill Insco

Buyer's Agent in 2016
Jill Insco
HomeSmart Connect, LLC.
(847) 659-5000
1 in this area
132 Total Sales
Map
Source: Midwest Real Estate Data (MRED)
MLS Number: 09244350
APN: 19-19-328-011
- 1867 Ashford Ln
- 6 Valhalla Ct
- 1101 Heavens Gate
- 1100 Heartland Gate
- 1103 Heavens Gate
- 1803 Nashville Ln
- 1724 Hartford Ln
- 1740 Somerfield Ln
- 1840 Nashville Ln Unit 5
- 1682 Brompton Ln
- 1755 Nashville Ln
- 9 Laurel Valley Ct
- 2 12 Lakes Ct
- 1188 Ridgewood Cir
- 121 Polaris Dr
- 1757 Louisville Ln Unit 5
- 538 Pembrook Ct S
- 1643 Warrington Ln
- 4 Shadow Creek Ct
- 1649 Penny Ln
