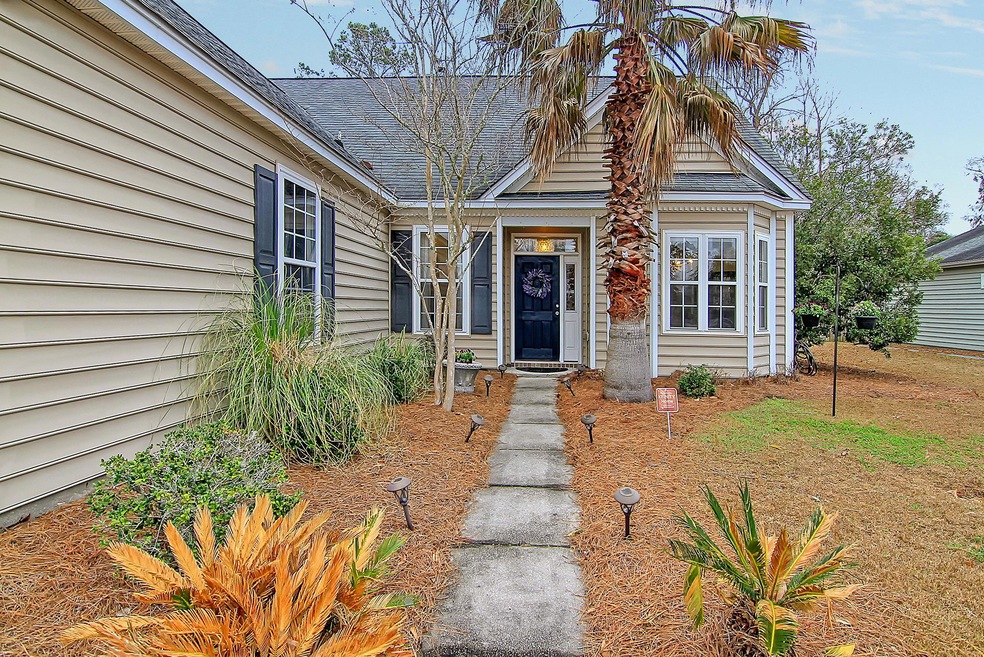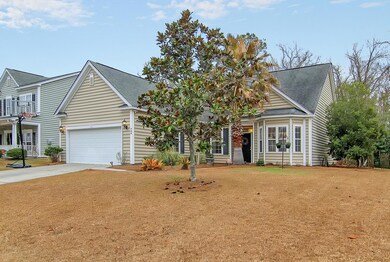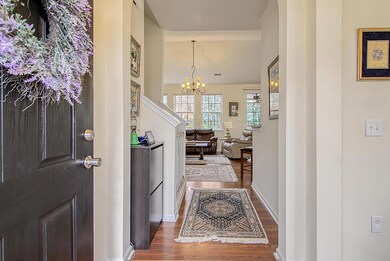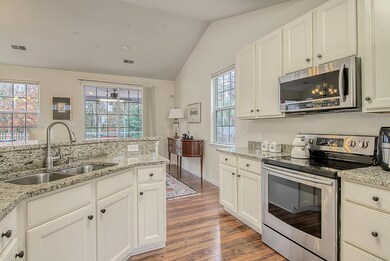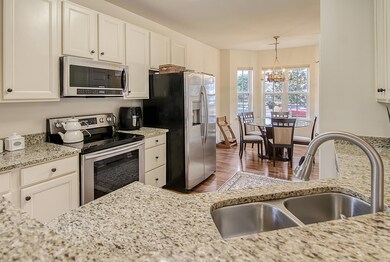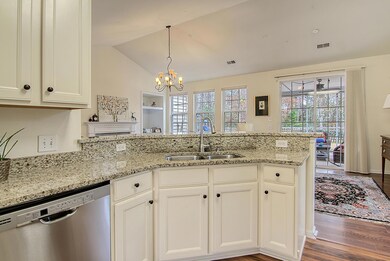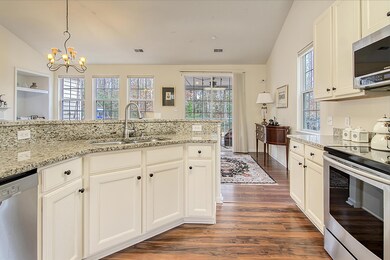
408 Sycamore Shade St Charleston, SC 29414
Highlights
- Cathedral Ceiling
- Bonus Room
- Home Office
- Drayton Hall Elementary School Rated A-
- Community Pool
- Formal Dining Room
About This Home
As of April 2023Beautiful 3-4 bedroom, 2 bath home with gorgeous fenced backyard, and wonderful curb appeal! Upon entering the home you are greeted with handsome wood floors, soaring ceilings, and an abundance of natural light! To the right is the formal dining room with a bay window that connects to the chef inspired kitchen featuring stainless steel appliances, white cabinets, stunning granite countertops, and pantry. The kitchen is open to the family room with a wall of windows, fireplace, built-in bookcase, and cathedral ceilings. The primary bedroom is spacious and has an ensuite spa-like bath boasting granite dual vanities, relaxing soaking tub, separate shower and walk-in closet. There are 2 additional nicely sized bedrooms on the mail level that share a beautiful updated full bathThere is a huge bonus/flex room upstairs with built-in bookcases that would be an ideal fourth bedroom, office, or media room-the possibilities are endless! Finally, there is a fabulous screened-in porch that overlooks the fantastic oversized fenced yard that backs to HOA-owned green space. The screened-in porch would be perfect for enjoying a cool beverage after a long day's work or entertaining family and friends. Hamilton Grove in Grand Oaks Plantations is a wonderfully landscaped community with a neighborhood pool! The neighborhood is close to the community recreation center that features athletic fields, basketball courts, tennis courts, a playground, and a dog park. In addition, there are local shopping centers and grocery stores, and it is a short drive to downtown Charleston with 5-star restaurants, world-class shopping, and iconic history, as well as a short drive to the beaches, the airport, Boeing, and Daniel Island.
Last Agent to Sell the Property
AgentOwned Realty Preferred Group License #14598 Listed on: 01/24/2023

Home Details
Home Type
- Single Family
Est. Annual Taxes
- $1,411
Year Built
- Built in 2007
Lot Details
- 9,583 Sq Ft Lot
- Wood Fence
- Interior Lot
Parking
- 2 Car Attached Garage
Home Design
- Slab Foundation
- Architectural Shingle Roof
- Vinyl Siding
Interior Spaces
- 1,732 Sq Ft Home
- 2-Story Property
- Smooth Ceilings
- Cathedral Ceiling
- Ceiling Fan
- Entrance Foyer
- Family Room with Fireplace
- Formal Dining Room
- Home Office
- Bonus Room
- Laundry Room
Kitchen
- Eat-In Kitchen
- Electric Range
- Microwave
- Dishwasher
- Disposal
Flooring
- Carpet
- Laminate
Bedrooms and Bathrooms
- 3 Bedrooms
- Walk-In Closet
- 2 Full Bathrooms
- Garden Bath
Outdoor Features
- Screened Patio
- Front Porch
Schools
- Drayton Hall Elementary School
- West Ashley Middle School
- West Ashley High School
Utilities
- Forced Air Heating and Cooling System
Community Details
Overview
- Grand Oaks Plantation Subdivision
Recreation
- Community Pool
Ownership History
Purchase Details
Home Financials for this Owner
Home Financials are based on the most recent Mortgage that was taken out on this home.Purchase Details
Purchase Details
Home Financials for this Owner
Home Financials are based on the most recent Mortgage that was taken out on this home.Purchase Details
Similar Homes in the area
Home Values in the Area
Average Home Value in this Area
Purchase History
| Date | Type | Sale Price | Title Company |
|---|---|---|---|
| Deed | $435,000 | None Listed On Document | |
| Interfamily Deed Transfer | -- | None Available | |
| Deed | $231,500 | -- | |
| Deed | $234,705 | None Available |
Mortgage History
| Date | Status | Loan Amount | Loan Type |
|---|---|---|---|
| Open | $391,500 | Credit Line Revolving | |
| Previous Owner | $177,000 | New Conventional | |
| Previous Owner | $228,300 | New Conventional |
Property History
| Date | Event | Price | Change | Sq Ft Price |
|---|---|---|---|---|
| 04/10/2023 04/10/23 | Sold | $435,000 | 0.0% | $251 / Sq Ft |
| 01/24/2023 01/24/23 | For Sale | $435,000 | +87.9% | $251 / Sq Ft |
| 01/19/2016 01/19/16 | Sold | $231,500 | -3.1% | $136 / Sq Ft |
| 11/08/2015 11/08/15 | Pending | -- | -- | -- |
| 10/17/2015 10/17/15 | For Sale | $239,000 | -- | $141 / Sq Ft |
Tax History Compared to Growth
Tax History
| Year | Tax Paid | Tax Assessment Tax Assessment Total Assessment is a certain percentage of the fair market value that is determined by local assessors to be the total taxable value of land and additions on the property. | Land | Improvement |
|---|---|---|---|---|
| 2023 | $2,297 | $10,650 | $0 | $0 |
| 2022 | $1,347 | $10,650 | $0 | $0 |
| 2021 | $1,411 | $10,650 | $0 | $0 |
| 2020 | $1,461 | $10,650 | $0 | $0 |
| 2019 | $1,304 | $9,260 | $0 | $0 |
| 2017 | $1,260 | $9,260 | $0 | $0 |
| 2016 | $965 | $7,220 | $0 | $0 |
| 2015 | $995 | $7,220 | $0 | $0 |
| 2014 | $971 | $0 | $0 | $0 |
| 2011 | -- | $0 | $0 | $0 |
Agents Affiliated with this Home
-
Stan Huff

Seller's Agent in 2023
Stan Huff
AgentOwned Realty Preferred Group
(843) 779-2375
173 Total Sales
-
Jill Marcacci
J
Seller Co-Listing Agent in 2023
Jill Marcacci
AgentOwned Realty Preferred Group
(843) 297-5590
139 Total Sales
-
Julie Goff
J
Buyer's Agent in 2023
Julie Goff
Better Homes And Gardens Real Estate Palmetto
(843) 200-3396
20 Total Sales
-
Walid Ismail

Seller's Agent in 2016
Walid Ismail
Ismail Real Estate LLC
(843) 642-8933
68 Total Sales
Map
Source: CHS Regional MLS
MLS Number: 23001640
APN: 305-03-00-517
- 486 Maple Oak Ln
- 1445 Ashley Gardens Blvd
- 1470 Ashley Garden Blvd
- 1470 Ashley Gardens Blvd
- 462 Maple Oak Ln
- 1061 Ashley Gardens Blvd
- 401 S Elgin Ct Unit 401
- 106 Pickering Ln Unit 106
- 465 Blue Dragonfly Dr
- 826 Rue Dr
- 822 Rue Dr
- 765 Certificate Ct
- 754 Certificate Ct
- 428 Cabrill Dr
- 422 Cabrill Dr
- 315 Grouse Park
- 182 Sugar Magnolia Way
- 420 Manorwood Ln
- 602 Jancus St
- 630 Jancus St
