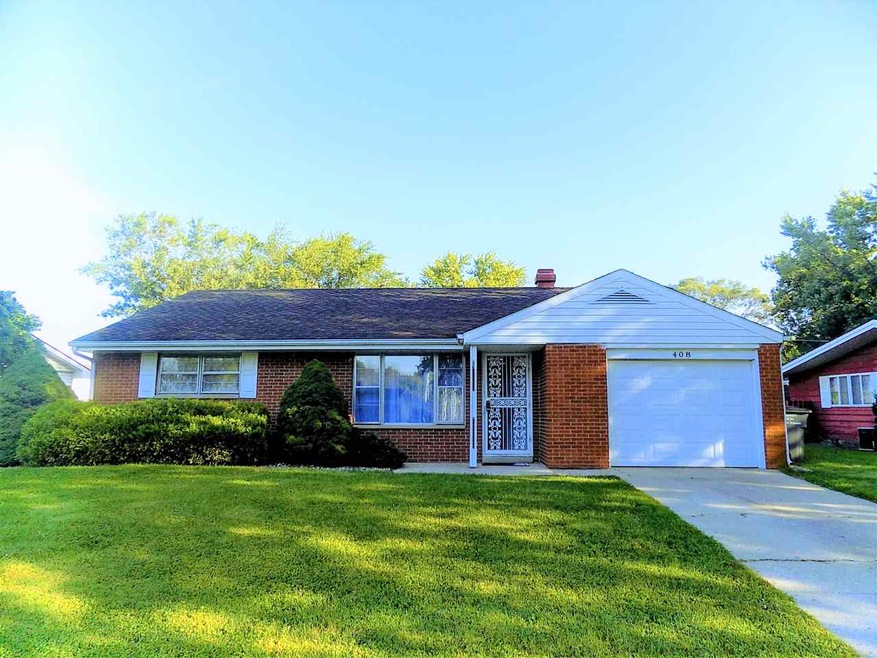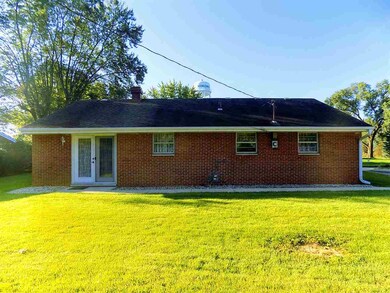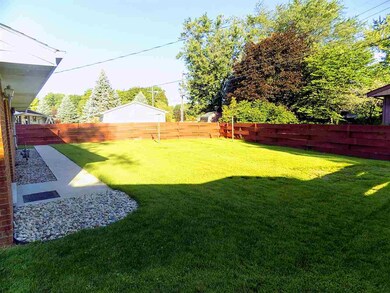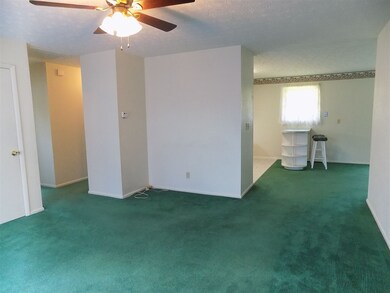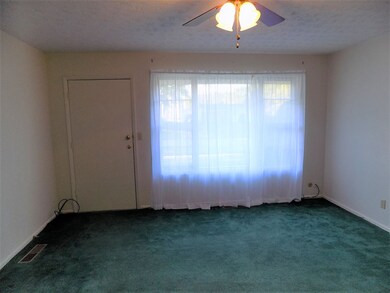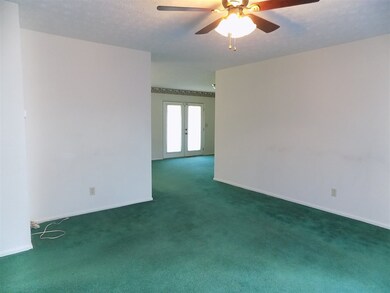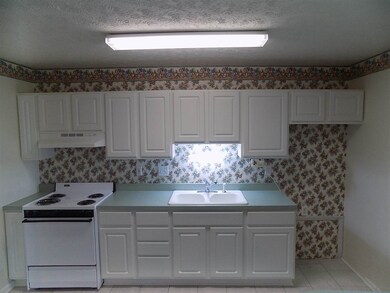
408 Tomahawk Blvd Kokomo, IN 46902
Indian Heights NeighborhoodEstimated Value: $127,000 - $144,262
3
Beds
1
Bath
1,040
Sq Ft
$131/Sq Ft
Est. Value
Highlights
- Ranch Style House
- Breakfast Bar
- Level Lot
- 1 Car Attached Garage
- Forced Air Heating and Cooling System
About This Home
As of September 2018This well maintained 3 bedroom home features two living spaces, a bright kitchen with new tile floor and breakfast bar, and neutral paint. The backyard is partially fenced with river rock landscaping. Other features include: four sides brick, furnace new in 2018, 3 y/o roof, and wrought iron storm door.
Home Details
Home Type
- Single Family
Est. Annual Taxes
- $1,028
Year Built
- Built in 1961
Lot Details
- 8,102 Sq Ft Lot
- Lot Dimensions are 71 x 114
- Level Lot
Parking
- 1 Car Attached Garage
Home Design
- 1,040 Sq Ft Home
- Ranch Style House
- Brick Exterior Construction
- Slab Foundation
Kitchen
- Breakfast Bar
Bedrooms and Bathrooms
- 3 Bedrooms
- 1 Full Bathroom
Utilities
- Forced Air Heating and Cooling System
- Heating System Uses Gas
Listing and Financial Details
- Assessor Parcel Number 34-10-19-302-008.000-015
Ownership History
Date
Name
Owned For
Owner Type
Purchase Details
Closed on
May 22, 2023
Sold by
Nicholsen Eric
Bought by
Nicholsen Sherri
Current Estimated Value
Purchase Details
Listed on
Aug 31, 2018
Closed on
Sep 28, 2018
Sold by
Johnson Jean A
Bought by
Nicholsen Eric
List Price
$76,300
Sold Price
$76,300
Home Financials for this Owner
Home Financials are based on the most recent Mortgage that was taken out on this home.
Avg. Annual Appreciation
8.62%
Original Mortgage
$74,917
Interest Rate
4.5%
Mortgage Type
FHA
Similar Homes in Kokomo, IN
Create a Home Valuation Report for This Property
The Home Valuation Report is an in-depth analysis detailing your home's value as well as a comparison with similar homes in the area
Home Values in the Area
Average Home Value in this Area
Purchase History
| Date | Buyer | Sale Price | Title Company |
|---|---|---|---|
| Nicholsen Sherri | $120,000 | None Listed On Document | |
| Nicholsen Eric | $76,300 | -- | |
| Nicholsen Eric | $76,300 | Maugans J Conrad |
Source: Public Records
Mortgage History
| Date | Status | Borrower | Loan Amount |
|---|---|---|---|
| Open | Nicholsen Sherri | $75,000 | |
| Previous Owner | Nicholsen Eric | $74,917 |
Source: Public Records
Property History
| Date | Event | Price | Change | Sq Ft Price |
|---|---|---|---|---|
| 09/28/2018 09/28/18 | Sold | $76,300 | 0.0% | $73 / Sq Ft |
| 09/06/2018 09/06/18 | Pending | -- | -- | -- |
| 08/31/2018 08/31/18 | For Sale | $76,300 | -- | $73 / Sq Ft |
Source: Indiana Regional MLS
Tax History Compared to Growth
Tax History
| Year | Tax Paid | Tax Assessment Tax Assessment Total Assessment is a certain percentage of the fair market value that is determined by local assessors to be the total taxable value of land and additions on the property. | Land | Improvement |
|---|---|---|---|---|
| 2024 | $863 | $107,400 | $14,500 | $92,900 |
| 2022 | $892 | $89,200 | $14,500 | $74,700 |
| 2021 | $604 | $76,800 | $11,400 | $65,400 |
| 2020 | $542 | $68,400 | $11,400 | $57,000 |
| 2019 | $495 | $61,100 | $11,400 | $49,700 |
| 2018 | $417 | $55,800 | $11,400 | $44,400 |
| 2017 | $1,028 | $51,400 | $12,700 | $38,700 |
| 2016 | $1,028 | $51,400 | $12,700 | $38,700 |
| 2014 | $942 | $47,100 | $12,700 | $34,400 |
| 2013 | $982 | $49,100 | $12,700 | $36,400 |
Source: Public Records
Map
Source: Indiana Regional MLS
MLS Number: 201839832
APN: 34-10-19-302-008.000-015
Nearby Homes
- 713 Miami Blvd
- 5208 Arrowhead Blvd
- 33 Southdowns Dr
- 230 Mackinaw Cir
- 1106 Tepee Dr
- 4917 Algonquin Trail
- 5720 Wampum Dr
- 5552 Golden Gate Way
- 5621 Council Ring Blvd
- 5513 Council Ring Blvd
- 591 E 400 S
- 686 Springwater Rd
- 4605 Orleans Dr
- 912 Water Front Dr
- 1009 Springwater Rd
- 1041 Spring Hill Dr
- 924 E Center Rd
- 4505 Springmill Dr
- 239 W Pipeline Way
- 2133 Upland Ridge Way
- 408 Tomahawk Blvd
- 410 Tomahawk Blvd
- 407 Brave Ct
- 406 Tomahawk Blvd
- 412 Tomahawk Blvd
- 409 Brave Ct
- 405 Brave Ct
- 409 Tomahawk Blvd
- 407 Tomahawk Blvd
- 405 Tomahawk Blvd
- 500 Tomahawk Blvd
- 411 Brave Ct
- 413 Tomahawk Blvd
- 502 Tomahawk Blvd
- 501 Brave Ct
- 404 Brave Ct
- 501 Tomahawk Blvd
- 408 Brave Ct
- 406 Brave Ct
- 503 Tomahawk Blvd
