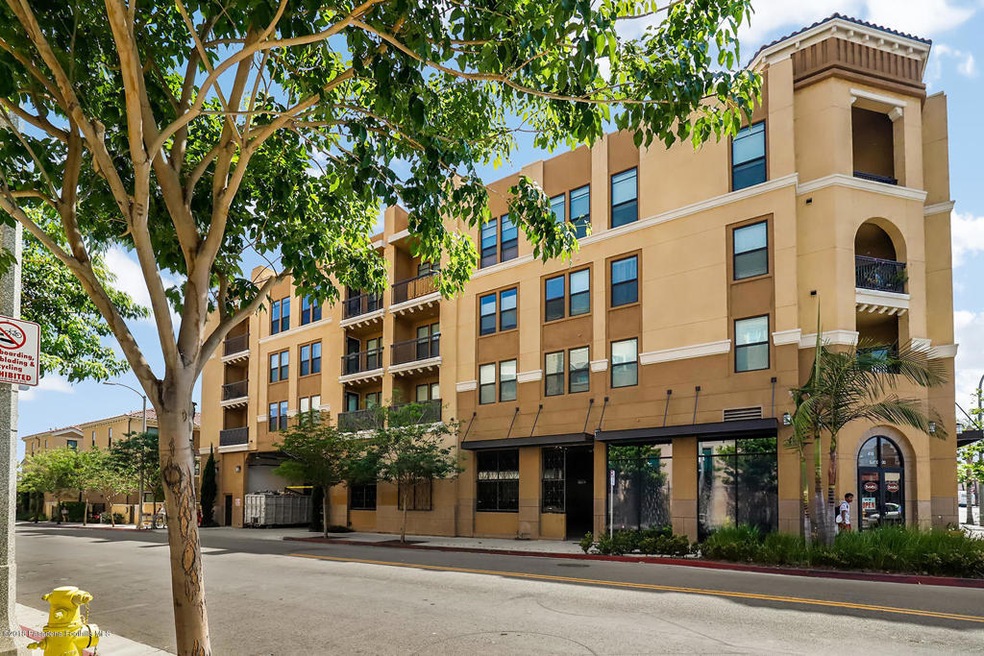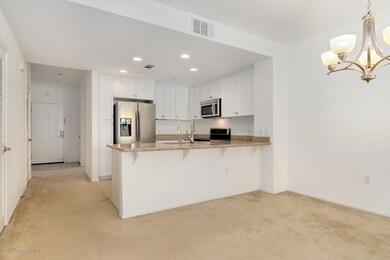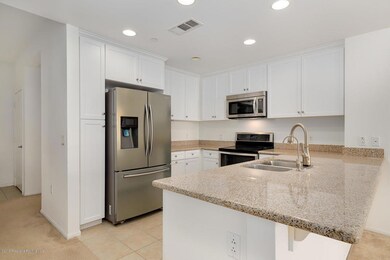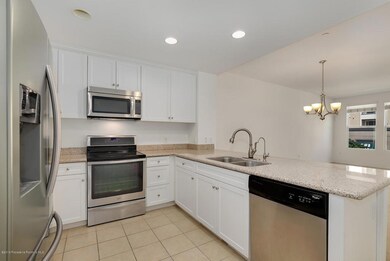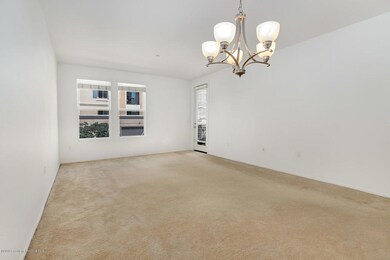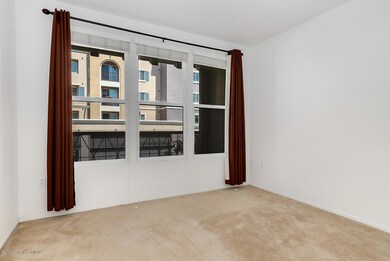
408 W Main St Unit 1A Alhambra, CA 91801
Downtown Alhambra NeighborhoodEstimated Value: $733,475 - $798,000
Highlights
- Primary Bedroom Suite
- 0.49 Acre Lot
- Granite Countertops
- William Northrup Elementary School Rated A-
- Great Room
- Balcony
About This Home
As of September 2018Spacious 2 bedrooms 2 bathrooms end unit condo at 'Main Street Collection' constructed by City Ventures in 2012. Living room opens to private balcony. Kitchen w/granite counter tops and ample cabinets. Electric stainless steel appliances including stove ( induction cookware only), microwave oven, dishwasher ( Whirpool) and refrigerator (Samsung). Stack up washer & dryer (Whirpool) included. Master bedroom w/double closets including large walk in closet. Master bathroom w/ double sinks & separate toilet room. Project offer solar power system and no gas supply. Central air & heat. Recessed lighting and custom blinds throughout. Community courtyard with outdoor fireplace & BBQ area. Gated subterranean parking with assigned tandem (2 cars) parking. Landlord pays for monthly association fee including trash. Tenant to provide renter's insurance policy and responsible for water expense. Credit check required. No pets and no smokers, Conveniently located to commercial establishments on Main Street. Close to downtown LA.
Last Listed By
Krystal Le
Redfin Corporation License #01252326 Listed on: 08/22/2018

Property Details
Home Type
- Condominium
Est. Annual Taxes
- $7,660
Year Built
- Built in 2012
Lot Details
- 0.49
HOA Fees
- $305 Monthly HOA Fees
Interior Spaces
- 1,170 Sq Ft Home
- 1-Story Property
- Great Room
- Dining Room
- Laundry Room
Kitchen
- Breakfast Bar
- Microwave
- Dishwasher
- Granite Countertops
Flooring
- Carpet
- Tile
Bedrooms and Bathrooms
- 2 Bedrooms
- Primary Bedroom Suite
- Walk-In Closet
- 2 Full Bathrooms
Home Security
Parking
- Subterranean Parking
- Parking Available
- Parking Lot
Utilities
- Central Heating and Cooling System
- Electric Water Heater
Additional Features
- Accessible Parking
- Balcony
Listing and Financial Details
- Assessor Parcel Number 5344017055
Community Details
Overview
- Master Insurance
- Ideal Property Association
- Maintained Community
Amenities
- Community Barbecue Grill
Security
- Card or Code Access
- Carbon Monoxide Detectors
- Fire and Smoke Detector
Ownership History
Purchase Details
Home Financials for this Owner
Home Financials are based on the most recent Mortgage that was taken out on this home.Purchase Details
Home Financials for this Owner
Home Financials are based on the most recent Mortgage that was taken out on this home.Similar Homes in Alhambra, CA
Home Values in the Area
Average Home Value in this Area
Purchase History
| Date | Buyer | Sale Price | Title Company |
|---|---|---|---|
| Lu Ching Hua | -- | Accommodation | |
| Lu Ching Hua | $578,500 | Old Republic Title Company | |
| Yi Cheryl Mei Ying | $430,000 | First American Title Company |
Mortgage History
| Date | Status | Borrower | Loan Amount |
|---|---|---|---|
| Previous Owner | Yi Cheryl Mei Ying | $150,000 |
Property History
| Date | Event | Price | Change | Sq Ft Price |
|---|---|---|---|---|
| 10/14/2019 10/14/19 | Rented | $2,600 | 0.0% | -- |
| 09/21/2019 09/21/19 | Off Market | $2,600 | -- | -- |
| 09/16/2019 09/16/19 | For Rent | $2,600 | +4.0% | -- |
| 10/20/2018 10/20/18 | Rented | $2,500 | 0.0% | -- |
| 10/15/2018 10/15/18 | Under Contract | -- | -- | -- |
| 10/04/2018 10/04/18 | For Rent | $2,500 | 0.0% | -- |
| 09/26/2018 09/26/18 | Sold | $578,500 | -1.6% | $494 / Sq Ft |
| 09/17/2018 09/17/18 | Pending | -- | -- | -- |
| 08/22/2018 08/22/18 | For Sale | $588,000 | -- | $503 / Sq Ft |
Tax History Compared to Growth
Tax History
| Year | Tax Paid | Tax Assessment Tax Assessment Total Assessment is a certain percentage of the fair market value that is determined by local assessors to be the total taxable value of land and additions on the property. | Land | Improvement |
|---|---|---|---|---|
| 2024 | $7,660 | $632,669 | $380,914 | $251,755 |
| 2023 | $7,504 | $620,265 | $373,446 | $246,819 |
| 2022 | $7,128 | $608,104 | $366,124 | $241,980 |
| 2021 | $7,052 | $596,182 | $358,946 | $237,236 |
| 2019 | $6,793 | $578,500 | $348,300 | $230,200 |
| 2018 | $5,518 | $459,965 | $183,982 | $275,983 |
| 2017 | $5,437 | $450,947 | $180,375 | $270,572 |
| 2016 | $5,057 | $442,106 | $176,839 | $265,267 |
| 2015 | $4,977 | $435,466 | $174,183 | $261,283 |
| 2014 | $4,908 | $426,936 | $170,771 | $256,165 |
Agents Affiliated with this Home
-
Richard Chang

Seller's Agent in 2019
Richard Chang
Coldwell Banker Realty
(626) 233-6085
1 in this area
25 Total Sales
-

Seller's Agent in 2018
Krystal Le
Redfin Corporation
(626) 625-5057
26 Total Sales
-
Michelle Leonardi
M
Buyer's Agent in 2018
Michelle Leonardi
PARTNER Real Estate
(626) 341-3115
1 in this area
76 Total Sales
Map
Source: Pasadena-Foothills Association of REALTORS®
MLS Number: P0-818004161
APN: 5344-017-055
- 134 N Atlantic Blvd Unit B
- 140 N 4th St
- 309 N 4th St Unit D
- 513 W Commonwealth Ave
- 120 W Grand Ave
- 131 S Atlantic Blvd Unit A
- 1217 Saint Charles Terrace
- 414 N 3rd St
- 408 S 7th St
- 83 E Commonwealth Ave Unit PH-C
- 100 N Electric Ave Unit 5
- 437 S 1st St
- 1412 Larch St
- 15 S Chapel Ave Unit C
- 15 S Chapel Ave Unit A
- 428 N Garfield Ave
- 200 S Electric Ave Unit A
- 333 N Chapel Ave Unit A
- 713 S 8th St
- 905 S 2nd St Unit D
- 408 W Main St Unit 1A
- 408 W Main St Unit 326
- 408 W Main St Unit 427
- 408 W Main St Unit 324
- 408 W Main St Unit 425
- 408 W Main St Unit 423
- 408 W Main St Unit 325
- 408 W Main St Unit 322
- 408 W Main St Unit 224
- 408 W Main St Unit 223
- 408 W Main St Unit 314
- 408 W Main St Unit 217
- 408 W Main St Unit 426
- 408 W Main St Unit 569998
- 408 W Main St Unit 415
- 408 W Main St Unit 221
- 408 W Main St Unit 222
- 408 W Main St Unit 419
- 408 W Main St Unit 3C
- 408 W Main St Unit 3I
