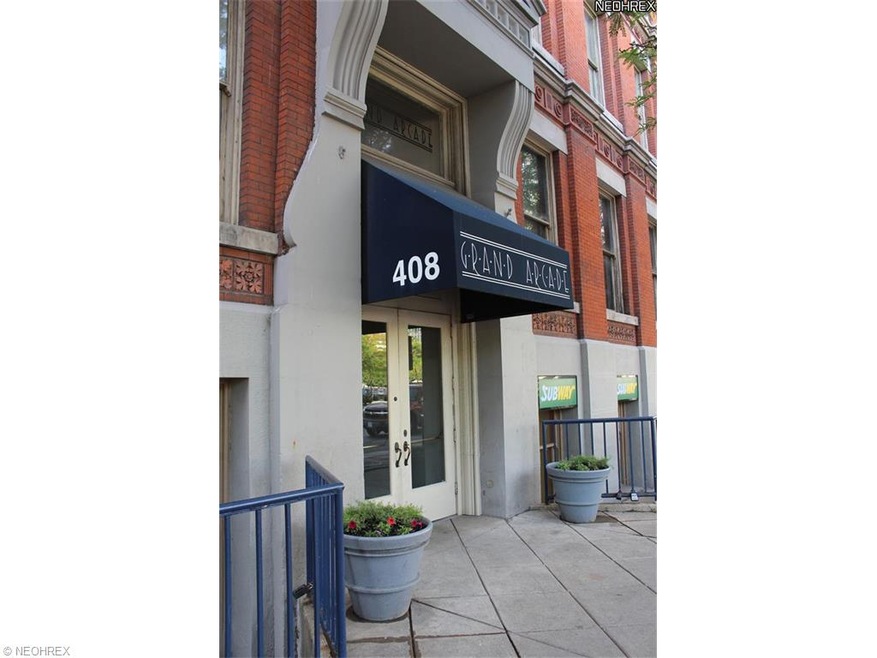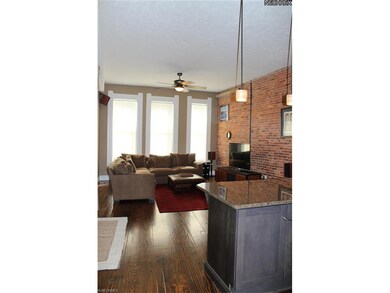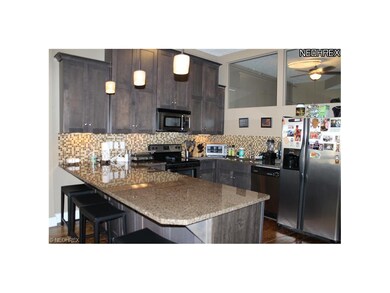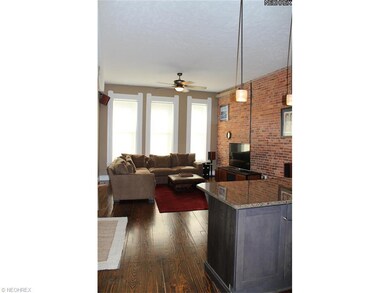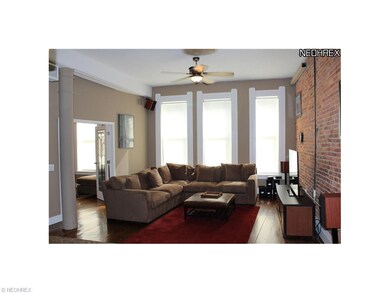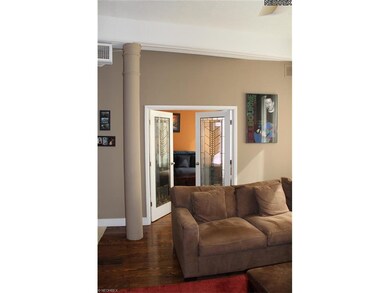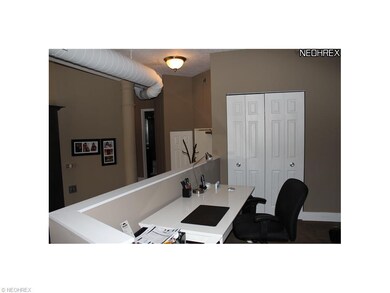
408 W Saint Clair Ave Unit 317 Cleveland, OH 44113
Warehouse District NeighborhoodHighlights
- City View
- South Facing Home
- 5-minute walk to Fort Huntington Park
- Forced Air Heating and Cooling System
About This Home
As of July 2024Spectacular, two bedroom & den unit. Wide planked floors, exposed brick. Kitchen with high end finishes and granite eating area. In-suite laundry. Located in the heart of Cleveland's entertainment district. Perfect location for work and play!
Last Agent to Sell the Property
Howard Hanna License #2004006934 Listed on: 05/31/2013

Last Buyer's Agent
Judy Shafer
Deleted Agent License #2012003011
Property Details
Home Type
- Condominium
Est. Annual Taxes
- $3,758
Year Built
- Built in 1920
Lot Details
- South Facing Home
Home Design
- Brick Exterior Construction
- Asphalt Roof
Interior Spaces
- 1,232 Sq Ft Home
- 1-Story Property
- City Views
Kitchen
- Built-In Oven
- Range
- Microwave
- Dishwasher
- Disposal
Bedrooms and Bathrooms
- 2 Bedrooms
- 2 Full Bathrooms
Laundry
- Dryer
- Washer
Home Security
Utilities
- Forced Air Heating and Cooling System
- Heating System Uses Gas
Listing and Financial Details
- Assessor Parcel Number 101-09-351
Community Details
Overview
- $371 Annual Maintenance Fee
- Grand Arcade Community
Security
- Fire and Smoke Detector
Ownership History
Purchase Details
Home Financials for this Owner
Home Financials are based on the most recent Mortgage that was taken out on this home.Purchase Details
Home Financials for this Owner
Home Financials are based on the most recent Mortgage that was taken out on this home.Purchase Details
Home Financials for this Owner
Home Financials are based on the most recent Mortgage that was taken out on this home.Purchase Details
Home Financials for this Owner
Home Financials are based on the most recent Mortgage that was taken out on this home.Similar Homes in Cleveland, OH
Home Values in the Area
Average Home Value in this Area
Purchase History
| Date | Type | Sale Price | Title Company |
|---|---|---|---|
| Warranty Deed | $227,000 | Chicago Title Insurance Co | |
| Warranty Deed | $157,500 | Real Title | |
| Warranty Deed | $203,000 | Resource | |
| Warranty Deed | $184,900 | -- |
Mortgage History
| Date | Status | Loan Amount | Loan Type |
|---|---|---|---|
| Open | $197,000 | New Conventional | |
| Previous Owner | $168,550 | New Conventional | |
| Previous Owner | $20,700 | Credit Line Revolving | |
| Previous Owner | $192,750 | Purchase Money Mortgage | |
| Previous Owner | $176,850 | Unknown | |
| Previous Owner | $175,655 | No Value Available |
Property History
| Date | Event | Price | Change | Sq Ft Price |
|---|---|---|---|---|
| 06/30/2025 06/30/25 | Price Changed | $308,500 | 0.0% | $259 / Sq Ft |
| 06/23/2025 06/23/25 | Price Changed | $308,600 | 0.0% | $259 / Sq Ft |
| 06/16/2025 06/16/25 | Price Changed | $308,700 | 0.0% | $259 / Sq Ft |
| 06/09/2025 06/09/25 | Price Changed | $308,800 | 0.0% | $259 / Sq Ft |
| 06/02/2025 06/02/25 | Price Changed | $308,900 | 0.0% | $259 / Sq Ft |
| 05/27/2025 05/27/25 | For Sale | $309,000 | 0.0% | $259 / Sq Ft |
| 05/26/2025 05/26/25 | Off Market | $309,000 | -- | -- |
| 03/10/2025 03/10/25 | Price Changed | $309,000 | -0.3% | $259 / Sq Ft |
| 02/04/2025 02/04/25 | For Sale | $309,900 | +5.1% | $260 / Sq Ft |
| 07/12/2024 07/12/24 | Sold | $295,000 | 0.0% | $247 / Sq Ft |
| 06/09/2024 06/09/24 | Pending | -- | -- | -- |
| 05/29/2024 05/29/24 | For Sale | $295,000 | +30.0% | $247 / Sq Ft |
| 03/08/2019 03/08/19 | Sold | $227,000 | -5.2% | $184 / Sq Ft |
| 01/16/2019 01/16/19 | Pending | -- | -- | -- |
| 09/08/2018 09/08/18 | For Sale | $239,500 | 0.0% | $194 / Sq Ft |
| 07/26/2018 07/26/18 | Pending | -- | -- | -- |
| 06/26/2018 06/26/18 | For Sale | $239,500 | +52.1% | $194 / Sq Ft |
| 02/19/2014 02/19/14 | Sold | $157,500 | -36.7% | $128 / Sq Ft |
| 02/18/2014 02/18/14 | Pending | -- | -- | -- |
| 05/31/2013 05/31/13 | For Sale | $249,000 | -- | $202 / Sq Ft |
Tax History Compared to Growth
Tax History
| Year | Tax Paid | Tax Assessment Tax Assessment Total Assessment is a certain percentage of the fair market value that is determined by local assessors to be the total taxable value of land and additions on the property. | Land | Improvement |
|---|---|---|---|---|
| 2024 | $7,329 | $108,430 | $10,850 | $97,580 |
| 2023 | $6,244 | $79,460 | $7,110 | $72,350 |
| 2022 | $6,205 | $79,450 | $7,105 | $72,345 |
| 2021 | $6,137 | $79,450 | $7,110 | $72,350 |
| 2020 | $4,286 | $47,010 | $5,990 | $41,020 |
| 2019 | $3,754 | $134,300 | $17,100 | $117,200 |
| 2018 | $3,741 | $47,010 | $5,990 | $41,020 |
| 2017 | $4,546 | $55,130 | $5,990 | $49,140 |
| 2016 | $4,728 | $55,130 | $5,990 | $49,140 |
| 2015 | $4,508 | $55,130 | $5,990 | $49,140 |
| 2014 | $5,194 | $63,250 | $5,810 | $57,440 |
Agents Affiliated with this Home
-
Caleb Barney

Seller's Agent in 2025
Caleb Barney
Skymount Realty, LLC
(330) 421-7493
153 Total Sales
-
Brett Casey

Seller Co-Listing Agent in 2025
Brett Casey
Skymount Realty, LLC
(330) 461-1291
191 Total Sales
-
Anthony Latina

Seller's Agent in 2024
Anthony Latina
RE/MAX Crossroads
(440) 465-5611
6 in this area
944 Total Sales
-
Craig Cantrall

Seller's Agent in 2019
Craig Cantrall
Chestnut Hill Realty, Inc.
(216) 249-2021
146 Total Sales
-
Babette Kestner
B
Seller Co-Listing Agent in 2019
Babette Kestner
Chestnut Hill Realty, Inc.
(216) 337-7470
14 Total Sales
-
Chrissy Kovanda

Buyer's Agent in 2019
Chrissy Kovanda
Berkshire Hathaway HomeServices Professional Realty
(216) 317-3463
5 Total Sales
Map
Source: MLS Now
MLS Number: 3414625
APN: 101-09-351
- 408 W Saint Clair Ave Unit 605
- 408 W Saint Clair Ave Unit 213
- 408 W Saint Clair Ave Unit 318
- 408 W Saint Clair Ave Unit 607
- 408 W Saint Clair Ave Unit 226&212
- 408 W Saint Clair Ave Unit 230
- 1260 W 4th St Unit 304
- 635 W Lakeside Ave Unit 505
- 635 W Lakeside Ave Unit 602
- 635 W Lakeside Ave Unit 100
- 701 W Lakeside Ave Unit 606
- 701 W Lakeside Ave Unit 1008
- 701 W Lakeside Ave Unit 1001
- 701 W Lakeside Ave Unit PH-2A/1302
- 701 W Lakeside Ave Unit 803
- 701 W Lakeside Ave Unit 608
- 701 W Lakeside Ave Unit 701
- 701 W Lakeside Ave Unit 1009
- 701 W Lakeside Ave Unit 908
- 1133 W 9th St Unit 505
