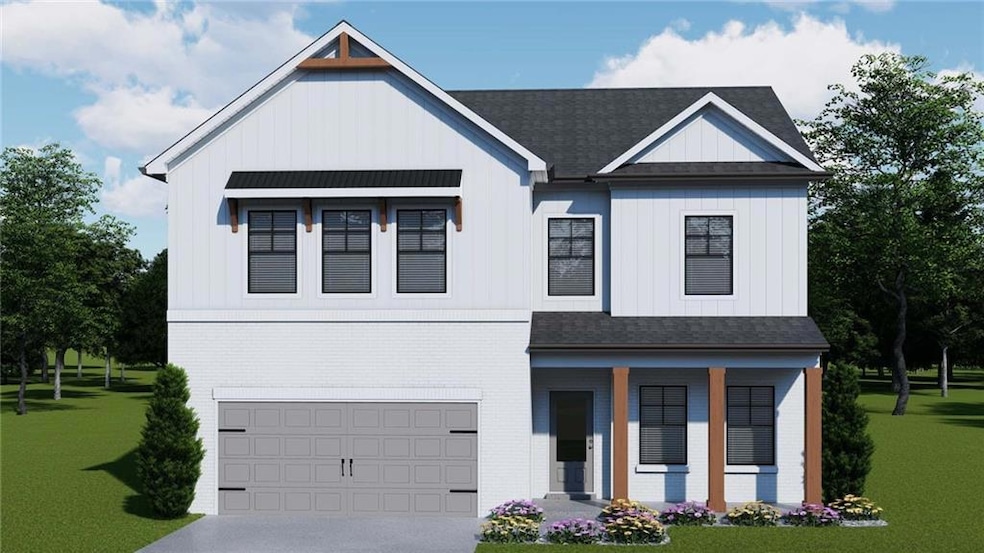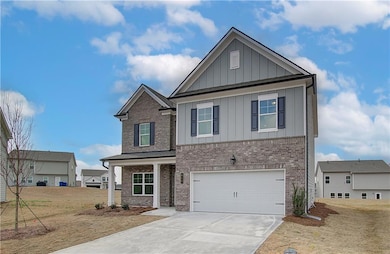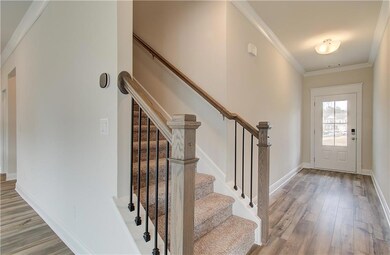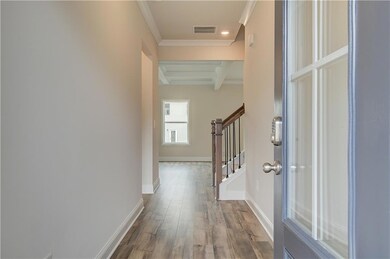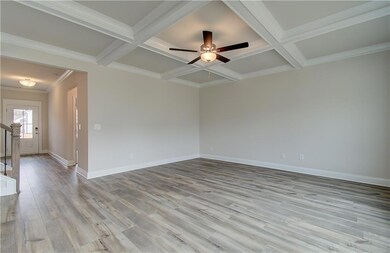Winston Welcome to the Enclave at Logan Point, where luxury meets comfort in this beautiful new construction home in a swim community. The Winston floor plan boasts 5 Bedrooms, 3 Bathrooms, and a Loft providing ample space for all of your needs. As you step inside, you're greeted by a cozy guest suite on the main level with a full Bathroom, providing convenience and privacy for visiting friends or family. The heart of the home lies in the open-concept great room, seamlessly flowing into the dining area and kitchen. A large island with granite countertop and knee space for seating is the centerpiece of the kitchen. The walk-in pantry, white cabinets, oven with gas range, and microwave create the perfect blend of beauty and functionality. Walk from your kitchen onto your covered back porch with a privacy wall, sit and enjoy your meal admiring the beauty of the outdoors. There is a Mud room off the garage entrance. Upstairs, the Primary Suite features a tray ceiling, a luxurious bathroom with a shower, garden tub, separate water closet, as well as a double vanity. Walk from your beautiful primary bathroom into your massive walk-in closet. The hall bathroom, laundry room, and 3 secondary bedrooms are perfectly arranged to put some distance between the primary bedroom and the secondary bedrooms, while at the same time allowing the homeowners to know when people are coming and going. * The home is currently under construction. Please contact the listing agent for more details. *Stock Photos*

