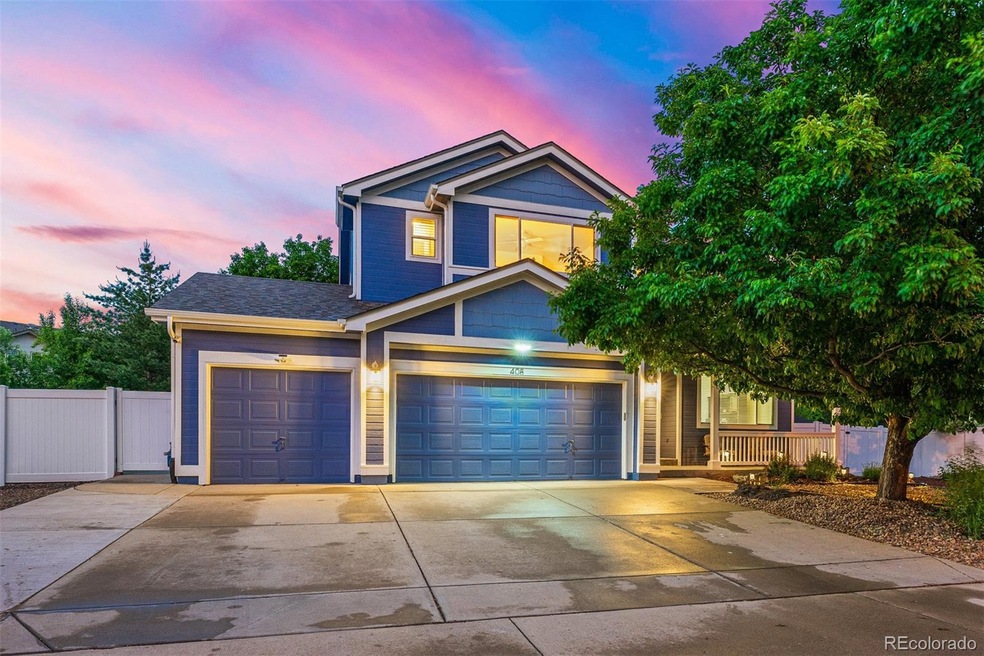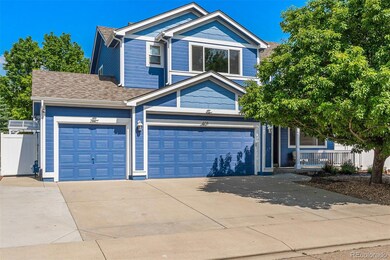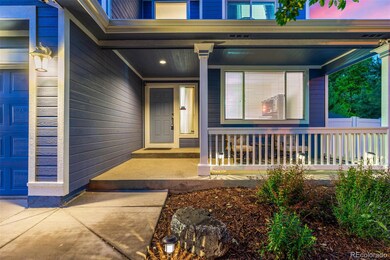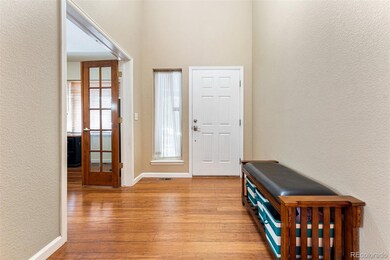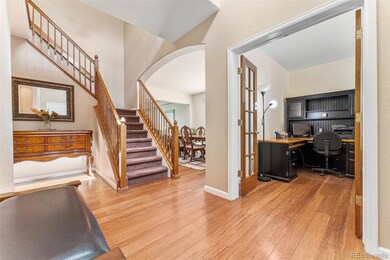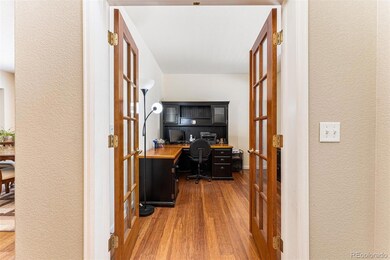
408 Widgeon Dr Longmont, CO 80503
Longmont Estates NeighborhoodHighlights
- Primary Bedroom Suite
- Open Floorplan
- Bamboo Flooring
- Longmont Estates Elementary School Rated A-
- Deck
- <<bathWSpaHydroMassageTubToken>>
About This Home
As of September 2023THIS is it, the one you’ll call home for a long time! It’s gorgeous, meticulously maintained, and located on a lovely street in the highly sought-after Golden Pond Estates. Across 4,119 square feet of exquisite space, there are five bedrooms, six baths, and a fully finished basement with private entrance. Luxurious touches include cherrywood cabinets, bamboo hardwoods, and updated bathrooms. All major systems have been updated as well, including HVAC, water heater, roof and windows. You can move in and enjoy open-concept living and dining spaces on the main level, complete with golden natural light and a cozy gas fireplace. For the chef, the kitchen is equipped with an eat-in breakfast nook, sleek granite countertops, and a suite of stainless steel appliances. Rounding out this expansive level is a dedicated office/flex room, a convenient powder bath, and laundry room. An entertainer’s dream outdoor space is located just off the kitchen where a grand patio is surrounded by immaculate landscaping and a privacy fence. Entertain, garden, or relax in the hot tub—this space is your oasis. Back inside and upstairs, you’ll discover a generous primary bedroom with a walk-in closet and large ensuite bath that includes a must-have double vanity, walk-in shower and jetted tub. Down the hall are three more large bedrooms, one with an ensuite bath and two more sharing an adjoining bathroom. This home also provides a finished basement with ample entertainment space, stunning kitchen/bar, plus a bedroom and bathroom. The private access to this space makes it ideal for guests and multi-generational living. Golden Pond Estates is ideally situated in the heart of Longmont, moments from restaurants, shops, cafes, schools and outdoor pursuits. Explore Golden Ponds Park. Enjoy the scenery at St. Vrain River Waterfall. Swing away at Twin Peaks Golf Course. Stroll the Farmer’s Market at Boulder County Fairgrounds. You’ll love life in Golden Pond Estates!
Last Agent to Sell the Property
Porchlight Real Estate Group License #100071161 Listed on: 07/08/2023

Home Details
Home Type
- Single Family
Est. Annual Taxes
- $4,414
Year Built
- Built in 2001
Lot Details
- 0.33 Acre Lot
- Landscaped
- Level Lot
- Front and Back Yard Sprinklers
- Private Yard
HOA Fees
- $42 Monthly HOA Fees
Parking
- 3 Car Attached Garage
- Exterior Access Door
Home Design
- Frame Construction
- Composition Roof
- Stone Siding
Interior Spaces
- 2-Story Property
- Open Floorplan
- High Ceiling
- Ceiling Fan
- Window Treatments
- Entrance Foyer
- Family Room
- Living Room with Fireplace
- Dining Room
- Bonus Room
- Carbon Monoxide Detectors
- Laundry Room
Kitchen
- Breakfast Area or Nook
- Eat-In Kitchen
- <<doubleOvenToken>>
- Range<<rangeHoodToken>>
- <<microwave>>
- Freezer
- Dishwasher
- Kitchen Island
- Granite Countertops
- Disposal
Flooring
- Bamboo
- Wood
- Carpet
- Tile
Bedrooms and Bathrooms
- 5 Bedrooms
- Primary Bedroom Suite
- Walk-In Closet
- Jack-and-Jill Bathroom
- <<bathWSpaHydroMassageTubToken>>
Finished Basement
- Basement Fills Entire Space Under The House
- Sump Pump
- Bedroom in Basement
- 1 Bedroom in Basement
Eco-Friendly Details
- Smoke Free Home
Outdoor Features
- Deck
- Covered patio or porch
- Fire Pit
- Rain Gutters
Schools
- Longmont Estates Elementary School
- Westview Middle School
- Silver Creek High School
Utilities
- Forced Air Heating and Cooling System
- Mini Split Air Conditioners
- Natural Gas Connected
- Cable TV Available
Community Details
- Golden Pond Estates Association, Phone Number (303) 532-4148
- Golden Pond Estates Subdivision
Listing and Financial Details
- Exclusions: Sellers personal property, washer dryer, security system cameras
- Assessor Parcel Number R0126884
Ownership History
Purchase Details
Home Financials for this Owner
Home Financials are based on the most recent Mortgage that was taken out on this home.Purchase Details
Home Financials for this Owner
Home Financials are based on the most recent Mortgage that was taken out on this home.Purchase Details
Home Financials for this Owner
Home Financials are based on the most recent Mortgage that was taken out on this home.Purchase Details
Home Financials for this Owner
Home Financials are based on the most recent Mortgage that was taken out on this home.Purchase Details
Home Financials for this Owner
Home Financials are based on the most recent Mortgage that was taken out on this home.Similar Homes in Longmont, CO
Home Values in the Area
Average Home Value in this Area
Purchase History
| Date | Type | Sale Price | Title Company |
|---|---|---|---|
| Warranty Deed | $889,900 | Land Title | |
| Warranty Deed | $384,900 | Chicago Title Co | |
| Quit Claim Deed | -- | -- | |
| Quit Claim Deed | -- | -- | |
| Warranty Deed | $370,117 | Chicago Title Co | |
| Warranty Deed | $353,268 | Chicago Title Co | |
| Quit Claim Deed | -- | Chicago Title Co |
Mortgage History
| Date | Status | Loan Amount | Loan Type |
|---|---|---|---|
| Previous Owner | $163,900 | New Conventional | |
| Previous Owner | $100,000 | Credit Line Revolving | |
| Previous Owner | $170,000 | Unknown | |
| Previous Owner | $67,000 | Credit Line Revolving | |
| Previous Owner | $275,000 | No Value Available |
Property History
| Date | Event | Price | Change | Sq Ft Price |
|---|---|---|---|---|
| 07/18/2025 07/18/25 | For Sale | $925,000 | +3.9% | $224 / Sq Ft |
| 09/15/2023 09/15/23 | Sold | $889,900 | +1.1% | $216 / Sq Ft |
| 07/13/2023 07/13/23 | For Sale | $879,900 | -- | $214 / Sq Ft |
Tax History Compared to Growth
Tax History
| Year | Tax Paid | Tax Assessment Tax Assessment Total Assessment is a certain percentage of the fair market value that is determined by local assessors to be the total taxable value of land and additions on the property. | Land | Improvement |
|---|---|---|---|---|
| 2025 | $5,347 | $54,794 | $7,838 | $46,956 |
| 2024 | $5,347 | $54,794 | $7,838 | $46,956 |
| 2023 | $5,274 | $55,898 | $7,524 | $52,059 |
| 2022 | $4,414 | $44,605 | $8,152 | $36,453 |
| 2021 | $4,471 | $45,889 | $8,387 | $37,502 |
| 2020 | $3,807 | $39,189 | $8,580 | $30,609 |
| 2019 | $3,747 | $39,189 | $8,580 | $30,609 |
| 2018 | $3,453 | $36,353 | $8,568 | $27,785 |
| 2017 | $3,406 | $40,190 | $9,472 | $30,718 |
| 2016 | $3,121 | $32,652 | $11,542 | $21,110 |
| 2015 | $2,974 | $27,478 | $7,801 | $19,677 |
| 2014 | $2,567 | $27,478 | $7,801 | $19,677 |
Agents Affiliated with this Home
-
Sarah Tyler

Seller's Agent in 2025
Sarah Tyler
Kentwood Real Estate
(970) 800-1166
1 in this area
112 Total Sales
-
Jessica Luginbill

Seller's Agent in 2023
Jessica Luginbill
Porchlight Real Estate Group
(303) 808-1306
1 in this area
165 Total Sales
Map
Source: REcolorado®
MLS Number: 2360221
APN: 1315051-17-006
- 301 Widgeon Ln
- 707 Longs Peak Ln
- 305 Cottonwood Ct
- 430 Long View Ct
- 822 Hover St
- 860 Widgeon Dr
- 824 Hover St
- 883 Widgeon Cir
- 10587 N 95th St
- 943 Reynolds Farm Ln Unit 8
- 2125 Rangeview Ln
- 2800 Troxell Ave
- 1011 Hover St Unit A-D
- 2010 9th Ave
- 911 Tulip St Unit C
- 1843 Spruce Ave
- 1830 9th Ave
- 1026 Spencer St
- 1110 Hover St
- 809 Sunset St
