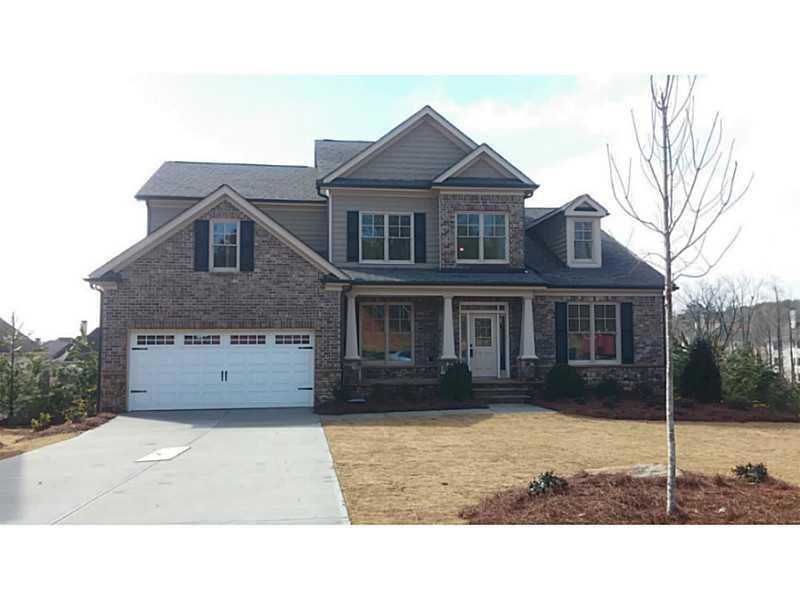
$425,000
- 3 Beds
- 4 Baths
- 1,760 Sq Ft
- 4353 White Oak Dr
- Sugar Hill, GA
Welcome to this beautifully maintained 3-bedroom, 2 full bath and 2 half bath home, offering the perfect blend of comfort, function, and style. This home features a spacious and open main level with stunning hardwood floors and elegant crown molding throughout.The main living area boasts a warm brick fireplace and flows seamlessly into the custom kitchen, complete with handcrafted cabinetry, a
Stephanie Robinson ERA Sunrise Realty
